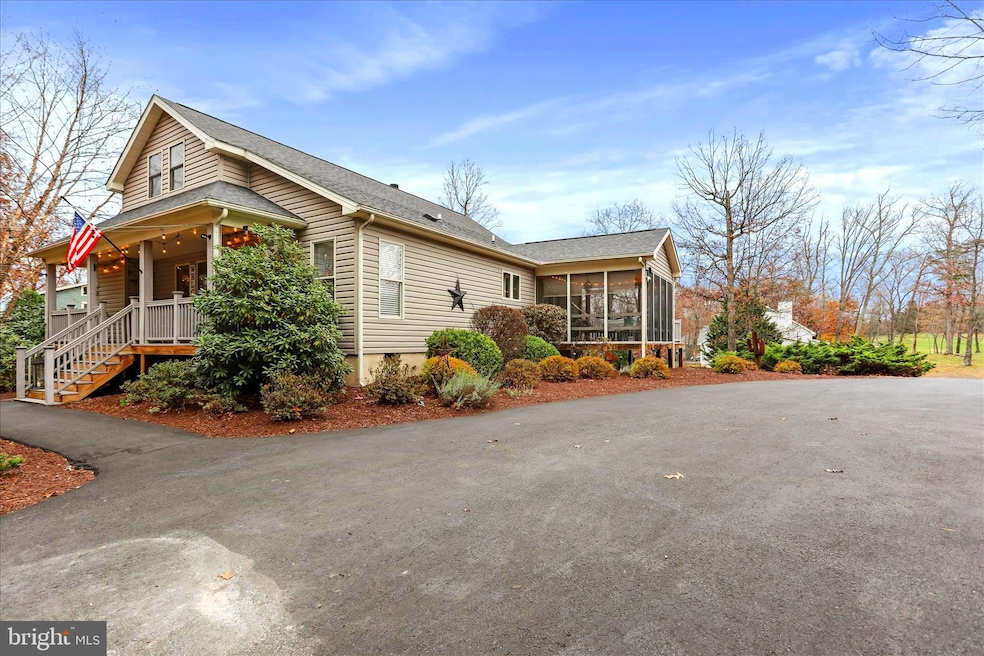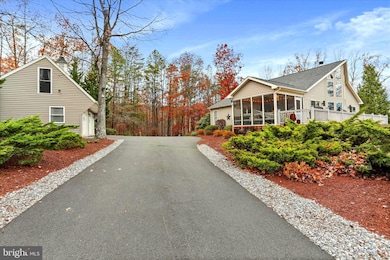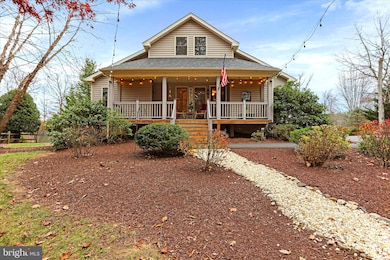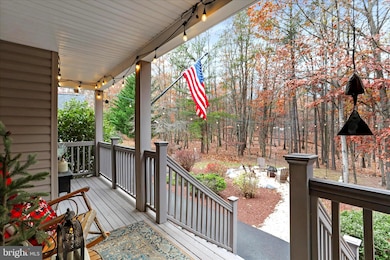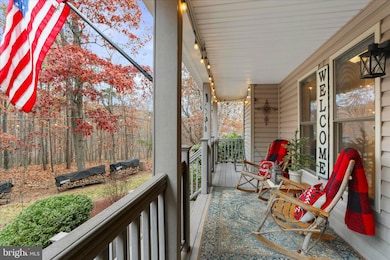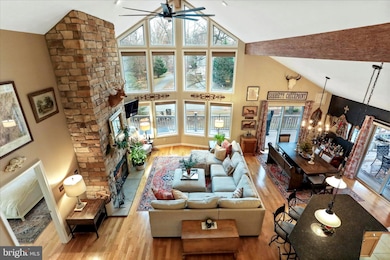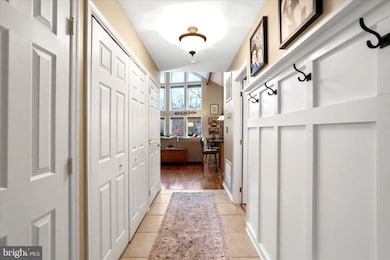75 Wampum Ln Hedgesville, WV 25427
Estimated payment $3,360/month
Highlights
- Popular Property
- Scenic Views
- Contemporary Architecture
- Spa
- Open Floorplan
- Mountainous Lot
About This Home
Owner is listing agent, feel free to reach out with any questions. Nestled in a serene setting in The Woods Resort, this exquisite contemporary residence offers a harmonious blend of luxury and comfort, perfect for those seeking an elevated lifestyle. Built in 2004, this meticulously maintained home spans 3,176 square feet and features five spacious bedrooms and three full bathrooms, ensuring ample space for relaxation and entertainment. Step inside to discover an inviting open floor plan that seamlessly connects the living spaces. The family room, adorned with a stunning stone fireplace , serves as the heart of the home, providing warmth and ambiance for cozy gatherings. Rich hardwood floors and huge windows (with UV film) enhance the inviting atmosphere, while wood beams add a touch of rustic charm. Step outside to the deck or screened in porch. Both provide views to golf course. The gourmet kitchen is a culinary enthusiast's dream, complete with a generous island, modern appliances-including a dishwasher, stove, microwave and refrigerator. Enjoy cooking while a cozy fire is burning and loved ones are gathered around. The laundry is located in the foyer hallway for easy access. The primary suite boasts access to a deck with golf course views and an ensuite with a stall shower and walk in closet, creating a private retreat for relaxation. Venture downstairs to the fully finished basement, where natural light pours in through the windows, creating a bright and airy space perfect for a home theater, gym, or additional living area. With a convenient outside entrance, this versatile space can easily accommodate your lifestyle needs. Upstairs, a large loft can be used as a bedroom, office or whatever you desire. Enjoy a half bath on the loft for convenience. Outside, the property is equally impressive. Enjoy evenings under the stars in your private hot tub, or sit by the curated fire pit, or take advantage of the community pools (one indoor, two outdoor), gym, golf, pickleball courts, Spa and tennis courts. (with Class A membership). The beautifully landscaped yard, framed by trees and scenic golf course views, offers a tranquil escape from the hustle and bustle of daily life. Additional features include a detached garage with extra storage space and an asphalt driveway, ensuring convenience and ease of access. The home is equipped with modern amenities while maintaining a warm, inviting ambiance that makes it truly feel like home. This property is not just a residence; it's a lifestyle choice that embodies comfort, elegance, and community. Experience the perfect blend of luxury and tranquility in this exceptional home, where every detail has been thoughtfully curated for your enjoyment. All homes have access to the Spa and Clubhouse restaurant (currently being rebuilt). There is a lovely park in the neighborhood that often hosts Spring and Fall Festivals. Great hiking is available as well (use all trails app for nearby hikes). The neighborhood has several social clubs for reading, crafts, knitting, gardening, dining, and car clubs. Class A membership is available.
Listing Agent
(410) 746-4420 jenblakehomesales@gmail.com Pearson Smith Realty, LLC License #wvs210301427 Listed on: 11/15/2025

Home Details
Home Type
- Single Family
Est. Annual Taxes
- $3,023
Year Built
- Built in 2004
Lot Details
- 0.56 Acre Lot
- Mountainous Lot
- Property is in excellent condition
- Property is zoned 101
HOA Fees
- $67 Monthly HOA Fees
Parking
- 2 Car Detached Garage
- Parking Storage or Cabinetry
Property Views
- Scenic Vista
- Woods
Home Design
- Contemporary Architecture
- Entry on the 2nd floor
- Slab Foundation
- Architectural Shingle Roof
- Aluminum Siding
Interior Spaces
- Property has 3 Levels
- Open Floorplan
- Wet Bar
- Beamed Ceilings
- Cathedral Ceiling
- Ceiling Fan
- Wood Burning Fireplace
- Fireplace With Glass Doors
- Stone Fireplace
- Family Room Off Kitchen
- Dining Room
- Storage Room
- Flood Lights
Kitchen
- Breakfast Area or Nook
- Stove
- Dishwasher
- Kitchen Island
Flooring
- Wood
- Carpet
- Luxury Vinyl Plank Tile
Bedrooms and Bathrooms
- En-Suite Bathroom
- Bathtub with Shower
- Walk-in Shower
Laundry
- Laundry on main level
- Dryer
- Washer
Finished Basement
- Heated Basement
- Connecting Stairway
- Exterior Basement Entry
- Basement Windows
Outdoor Features
- Spa
- Rain Gutters
Schools
- Hedgesville Middle School
Utilities
- Forced Air Heating and Cooling System
- 200+ Amp Service
- Electric Water Heater
- Cable TV Available
Listing and Financial Details
- Coming Soon on 12/5/25
- Tax Lot 3
- Assessor Parcel Number 04 19J000300000000
Community Details
Overview
- Association fees include custodial services maintenance, road maintenance, trash
- Property Management Peopls HOA
- The Woods Subdivision, Chestnut Floorplan
Recreation
- Lap or Exercise Community Pool
Map
Home Values in the Area
Average Home Value in this Area
Tax History
| Year | Tax Paid | Tax Assessment Tax Assessment Total Assessment is a certain percentage of the fair market value that is determined by local assessors to be the total taxable value of land and additions on the property. | Land | Improvement |
|---|---|---|---|---|
| 2025 | $3,024 | $248,700 | $56,400 | $192,300 |
| 2024 | $2,998 | $244,260 | $52,380 | $191,880 |
| 2023 | $2,985 | $236,220 | $44,340 | $191,880 |
| 2022 | $2,565 | $220,380 | $40,440 | $179,940 |
| 2021 | $2,201 | $187,680 | $38,940 | $148,740 |
| 2020 | $2,123 | $180,780 | $38,940 | $141,840 |
| 2019 | $2,060 | $174,240 | $38,940 | $135,300 |
| 2018 | $2,046 | $172,800 | $38,940 | $133,860 |
| 2017 | $2,029 | $170,280 | $39,420 | $130,860 |
| 2016 | $2,036 | $169,320 | $38,700 | $130,620 |
| 2015 | $2,071 | $167,700 | $38,700 | $129,000 |
| 2014 | $2,140 | $172,860 | $38,700 | $134,160 |
Property History
| Date | Event | Price | List to Sale | Price per Sq Ft | Prior Sale |
|---|---|---|---|---|---|
| 09/24/2020 09/24/20 | Sold | $359,000 | -- | $113 / Sq Ft | View Prior Sale |
| 08/17/2020 08/17/20 | Pending | -- | -- | -- |
Purchase History
| Date | Type | Sale Price | Title Company |
|---|---|---|---|
| Deed | $359,000 | None Available |
Mortgage History
| Date | Status | Loan Amount | Loan Type |
|---|---|---|---|
| Open | $364,672 | VA |
Source: Bright MLS
MLS Number: WVBE2045976
APN: 04-19J-00030000
- 564 Peace Pipe Ln
- 1617 Winter Camp Trail
- 0 Terrain Dr
- 1147 Tecumseh Trail
- 43 Sachem Hill
- 48 Sachem Hill
- 364 Toboggan Hill Trail
- Lot 44, 45, and 46 Sachem Hill
- 169 Arrowhead Ridge
- 417 Tecumseh Trail
- Lot 21 Moundbuilder Loop
- 000 Terrain Dr
- 203 Tecumseh Trail
- 239 The Woods Rd
- 108 Tecumseh Trail
- 203 The Woods Rd
- 204 Tecumseh Trail
- 20 Conservative Ln
- 501 Winter Camp Trail
- 496 Winter Camp Trail
- 30 April Ln
- 53 Dugan Ct
- 65 Dugan Ct
- 197 Whimbrel Rd
- 199 UNIT A Rumbling Rock Rd
- 199 UNIT B Rumbling Rock Rd
- 359 Toulouse Ln
- 28 Sebago Place
- 123 Singleton Way
- 2289 Potomac Rd
- 47 Bobbi Ct
- 30 Laurel Hill Ln
- 50 Ran Rue Dr
- 53 Compound Cir
- 2101 Martins Landing Cir
- 229 Hillsdale Place
- 30 Manzana Ct
- 15000 Hood Cir
- 432 Husky Trail
- 63 Olga Dr
