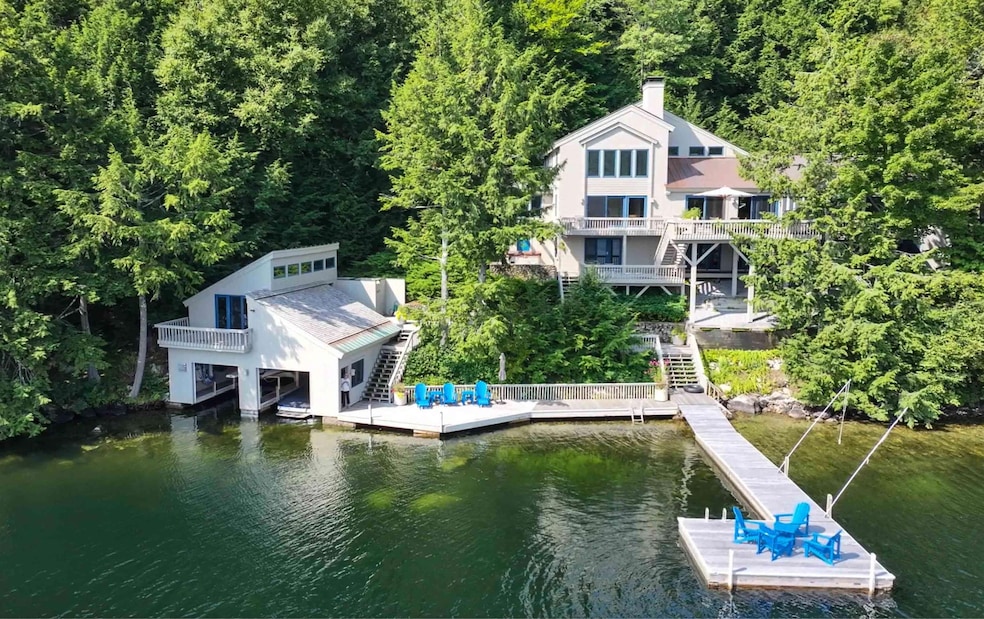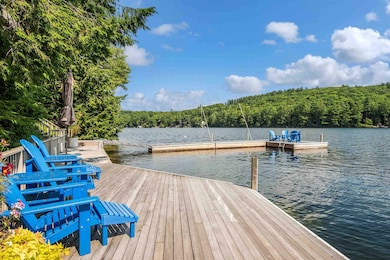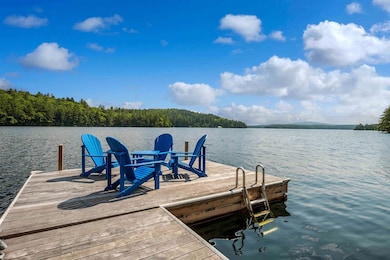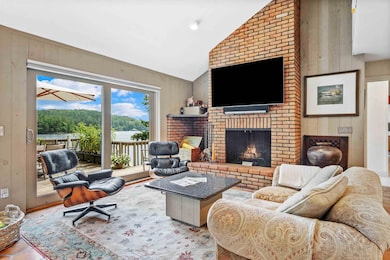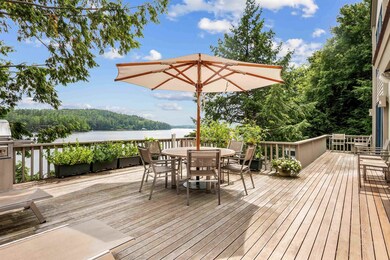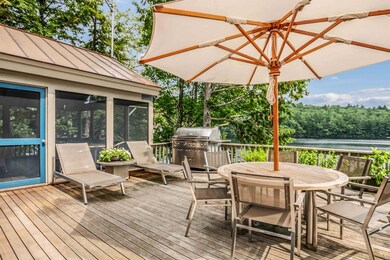75 Westwood Rd Sunapee, NH 03782
Estimated payment $47,668/month
Highlights
- Boathouse
- Lake Front
- Docks
- Sunapee Central School Rated A
- Ski Accessible
- Access To Lake
About This Home
Discover lakeside luxury with this exquisite 6-bedroom contemporary home, set on 236 feet of prime Lake Sunapee shoreline. Enjoy broad water and Herrick Lighthouse views from every room, along with the rare amenity of a two-bay boathouse featuring a recreation space above. Private, end-of-road location and bordered by 17 acres of forever-conserved land with 3/10 mile of protected shoreline, this property ensures unmatched privacy. Open-concept living spaces boast floor-to-ceiling windows framing sparkling lake views and distant mountain panoramas. The main level includes a gourmet kitchen, a cozy lakefront living room with fireplace, a private media room, and access to open decks and a serene screened porch overlooking the water. The primary lakefront bedroom suite offers its own private deck, fireplace, spa bathroom with double headed shower and a soaking tub overlooking a striking granite wall formation surrounded by lush gardens. A private adjacent den serves as an ideal retreat. Upstairs, three generously sized bedrooms each feature en-suite luxurious baths. All baths throughout have double sinks. The lower level provides additional space for relaxation and entertainment, including a media/recreation room and two more bedrooms with en-suite baths (including a steam bath), all with access to lakefront decks. Enjoy a wide variety of waterfront activities with docking space for 5 to 6 boats including the deep water boathouse. Convenient location for commuting.
Last Listed By
Four Seasons Sotheby's Int'l Realty License #012508 Listed on: 05/24/2025

Home Details
Home Type
- Single Family
Est. Annual Taxes
- $35,000
Year Built
- Built in 1980
Lot Details
- 0.64 Acre Lot
- Lake Front
- Garden
Parking
- 2 Car Garage
Property Views
- Lake
- Mountain
Home Design
- Contemporary Architecture
- Concrete Foundation
- Wood Frame Construction
- Shingle Roof
Interior Spaces
- Property has 3 Levels
- Cathedral Ceiling
- Wood Burning Fireplace
- Natural Light
- Family Room Off Kitchen
- Open Floorplan
- Living Room
- Dining Room
- Den
- Recreation Room
- Sun or Florida Room
- Screened Porch
- Utility Room
- Finished Basement
- Walk-Out Basement
Kitchen
- Oven
- Dishwasher
Flooring
- Wood
- Carpet
- Tile
Bedrooms and Bathrooms
- 6 Bedrooms
- En-Suite Bathroom
- Walk-In Closet
- In-Law or Guest Suite
Laundry
- Laundry Room
- Laundry on main level
- Dryer
- Washer
Outdoor Features
- Spa
- Access To Lake
- Nearby Water Access
- Deep Water Access
- Boat Slip
- Boathouse
- Docks
- Lake Property
- Lake, Pond or Stream
- Balcony
- Deck
- Outdoor Storage
Utilities
- Central Air
- Drilled Well
- Internet Available
- Cable TV Available
Community Details
- Mooring Area
- Ski Accessible
Listing and Financial Details
- Tax Lot 12
- Assessor Parcel Number 108
Map
Home Values in the Area
Average Home Value in this Area
Tax History
| Year | Tax Paid | Tax Assessment Tax Assessment Total Assessment is a certain percentage of the fair market value that is determined by local assessors to be the total taxable value of land and additions on the property. | Land | Improvement |
|---|---|---|---|---|
| 2024 | $21,030 | $2,100,900 | $1,187,000 | $913,900 |
| 2023 | $33,880 | $3,500,000 | $2,152,600 | $1,347,400 |
| 2022 | $29,392 | $2,100,900 | $1,187,000 | $913,900 |
| 2021 | $28,243 | $2,072,100 | $1,187,000 | $885,100 |
| 2020 | $28,678 | $2,072,100 | $1,187,000 | $885,100 |
| 2019 | $29,174 | $1,831,400 | $979,400 | $852,000 |
| 2018 | $28,461 | $1,831,400 | $979,400 | $852,000 |
| 2017 | $27,526 | $1,831,400 | $979,400 | $852,000 |
| 2016 | $27,526 | $1,831,400 | $979,400 | $852,000 |
| 2015 | $25,865 | $1,723,200 | $874,800 | $848,400 |
| 2014 | $26,158 | $1,723,200 | $874,800 | $848,400 |
| 2013 | $25,193 | $1,723,200 | $874,800 | $848,400 |
Property History
| Date | Event | Price | Change | Sq Ft Price |
|---|---|---|---|---|
| 05/24/2025 05/24/25 | For Sale | $7,995,000 | -- | $1,531 / Sq Ft |
Purchase History
| Date | Type | Sale Price | Title Company |
|---|---|---|---|
| Warranty Deed | -- | -- | |
| Warranty Deed | -- | -- |
Source: PrimeMLS
MLS Number: 5042804
APN: SUNA-000108-000012
