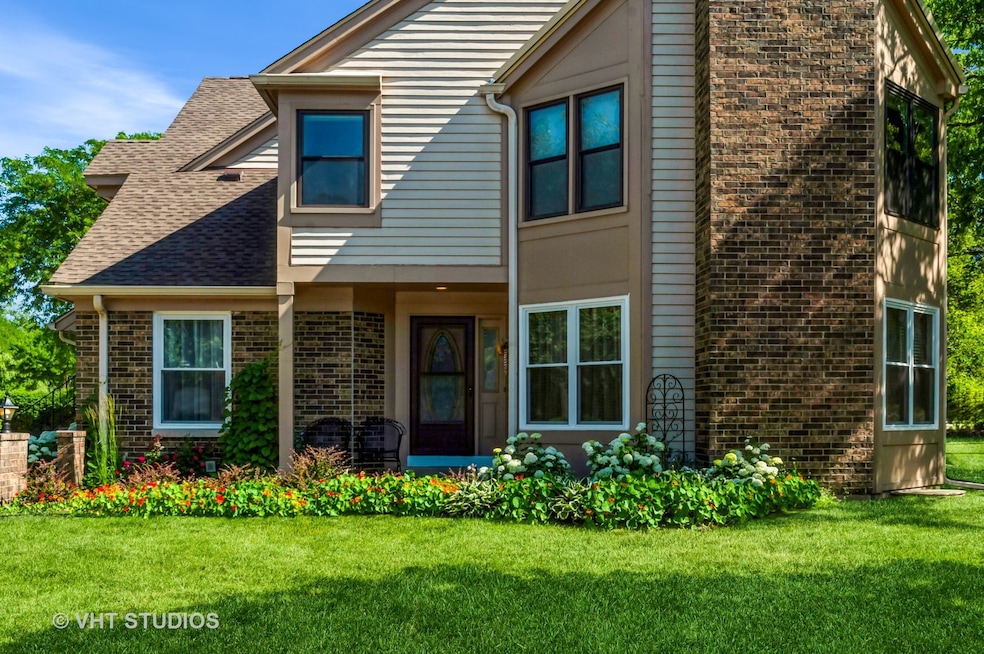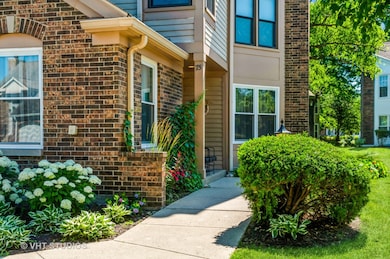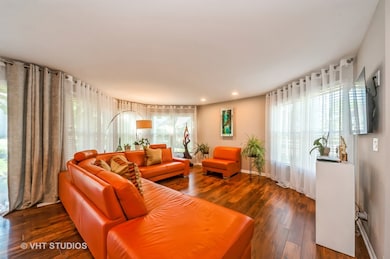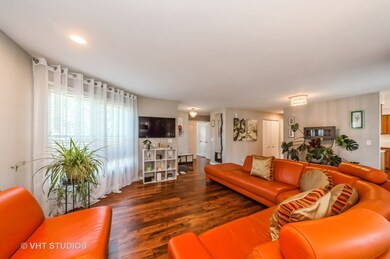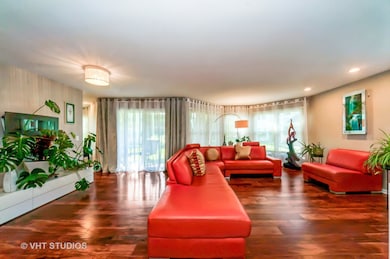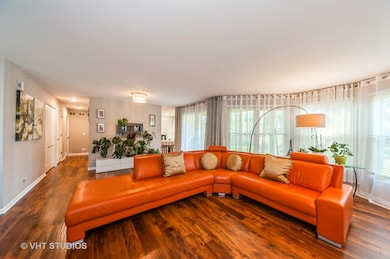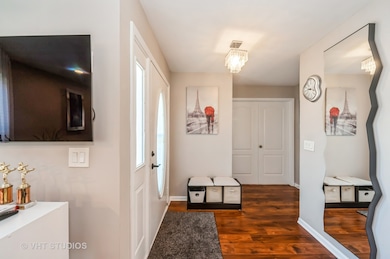
75 Willow Pkwy Unit 724 Buffalo Grove, IL 60089
The Woodlands of Fiore NeighborhoodEstimated payment $2,854/month
Highlights
- Golf Course Community
- Landscaped Professionally
- Wood Flooring
- Meridian Middle School Rated A
- Recreation Room
- Corner Lot
About This Home
CORNER UNIT RANCH TOWNHOME WITH FINISHED BASEMENT! STEVENSON HIGH SCHOOL DISTRICT WITH MANY TERRIFIC RECENT HOME UPDATES, INCLUDING NEW WINDOWS (2024)! NEWER HARDWOOD FLOORS (2020) THROUGHOUT MAIN LEVEL. SPACIOUS LIVING AND DINING ROOM WITH TONS OF NATURAL LIGHT! PANTRY IN KITCHEN. LAUNDRY ROOM WITH COAT CLOSET LEADS TO GARAGE. TONS OF STORAGE IN BASEMENT! LOVELY VIEW FROM PATIO BACKING TO QUIET LANDSCAPE! CUL DE SAC LOCATION WITH PLENTY OF GUEST PARKING! RESIDENT ACCESS ONLY FOR POOL AND CLUBHOUSE. GOLF COURSE, TRAIN, SHOPPING, RESTAURANTS AND SCHOOLS NEARBY!
Townhouse Details
Home Type
- Townhome
Est. Annual Taxes
- $7,470
Year Built
- Built in 1989
Lot Details
- Cul-De-Sac
- Landscaped Professionally
HOA Fees
- $354 Monthly HOA Fees
Parking
- 1 Car Garage
- Driveway
- Parking Included in Price
Home Design
- Brick Exterior Construction
- Asphalt Roof
- Concrete Perimeter Foundation
Interior Spaces
- 1,765 Sq Ft Home
- 1-Story Property
- Family Room
- Combination Dining and Living Room
- Recreation Room
- Wood Flooring
Kitchen
- Electric Oven
- Microwave
- Dishwasher
- Disposal
Bedrooms and Bathrooms
- 2 Bedrooms
- 2 Potential Bedrooms
- Bathroom on Main Level
Laundry
- Laundry Room
- Dryer
- Washer
Basement
- Basement Fills Entire Space Under The House
- Sump Pump
Outdoor Features
- Patio
Schools
- Tripp Elementary School
- Aptakisic Junior High School
- Adlai E Stevenson High School
Utilities
- Forced Air Heating and Cooling System
- Heating System Uses Natural Gas
- Lake Michigan Water
- Gas Water Heater
Listing and Financial Details
- Homeowner Tax Exemptions
Community Details
Overview
- Association fees include insurance, clubhouse, pool, exterior maintenance, lawn care, scavenger, snow removal
- 4 Units
- Marla Topp Association, Phone Number (847) 777-7064
- Woodlands Of Fiore Subdivision, Torrington Floorplan
- Property managed by First Service Residential
Recreation
- Golf Course Community
- Community Pool
- Park
Pet Policy
- Dogs and Cats Allowed
Additional Features
- Common Area
- Resident Manager or Management On Site
Map
Home Values in the Area
Average Home Value in this Area
Tax History
| Year | Tax Paid | Tax Assessment Tax Assessment Total Assessment is a certain percentage of the fair market value that is determined by local assessors to be the total taxable value of land and additions on the property. | Land | Improvement |
|---|---|---|---|---|
| 2024 | $7,231 | $82,884 | $34,083 | $48,801 |
| 2023 | $6,396 | $78,207 | $32,160 | $46,047 |
| 2022 | $6,396 | $71,471 | $29,390 | $42,081 |
| 2021 | $6,166 | $70,700 | $29,073 | $41,627 |
| 2020 | $6,047 | $70,941 | $29,172 | $41,769 |
| 2019 | $6,131 | $73,326 | $29,064 | $44,262 |
| 2018 | $4,892 | $67,758 | $31,591 | $36,167 |
| 2017 | $4,081 | $66,177 | $30,854 | $35,323 |
| 2016 | $4,122 | $63,370 | $29,545 | $33,825 |
| 2015 | $4,334 | $59,263 | $27,630 | $31,633 |
| 2014 | $4,385 | $55,248 | $29,676 | $25,572 |
| 2012 | $4,366 | $55,358 | $29,735 | $25,623 |
Property History
| Date | Event | Price | Change | Sq Ft Price |
|---|---|---|---|---|
| 07/10/2025 07/10/25 | Pending | -- | -- | -- |
| 07/08/2025 07/08/25 | For Sale | $340,000 | +54.5% | $193 / Sq Ft |
| 08/10/2018 08/10/18 | Sold | $220,000 | -4.3% | $127 / Sq Ft |
| 06/12/2018 06/12/18 | Pending | -- | -- | -- |
| 05/07/2018 05/07/18 | Price Changed | $229,900 | -2.1% | $133 / Sq Ft |
| 02/24/2018 02/24/18 | Price Changed | $234,900 | -3.7% | $136 / Sq Ft |
| 01/11/2018 01/11/18 | Price Changed | $244,000 | +2.1% | $141 / Sq Ft |
| 01/08/2018 01/08/18 | For Sale | $239,000 | -- | $138 / Sq Ft |
Purchase History
| Date | Type | Sale Price | Title Company |
|---|---|---|---|
| Warranty Deed | -- | None Listed On Document | |
| Warranty Deed | $220,000 | First American Title | |
| Interfamily Deed Transfer | -- | -- | |
| Warranty Deed | $161,500 | -- |
Mortgage History
| Date | Status | Loan Amount | Loan Type |
|---|---|---|---|
| Previous Owner | $177,500 | New Conventional | |
| Previous Owner | $179,080 | FHA | |
| Previous Owner | $176,000 | New Conventional | |
| Previous Owner | $124,000 | Unknown | |
| Previous Owner | $15,000 | Credit Line Revolving | |
| Previous Owner | $129,200 | Purchase Money Mortgage |
Similar Homes in the area
Source: Midwest Real Estate Data (MRED)
MLS Number: 12389179
APN: 15-21-103-090
- 61 Willow Pkwy Unit 731
- 166 Willow Pkwy Unit 592
- 16623 W Easton Ave
- 13 Willow Pkwy Unit 902
- 11 Willow Pkwy Unit 901
- 10 Chestnut Ct E
- 230 Willow Pkwy Unit 451
- 22825 N Prairie Rd
- 16637 W Brockman Ave
- 16639 W Brockman Ave
- 2322 Acorn Place
- 2601 Chelsey St
- 240 Taylor Ct
- 2127 Apple Hill Ln
- 2306 Magnolia Ct E Unit 2072
- 3025 Roslyn Ln E
- 2470 Palazzo Ct
- 2034 Link Dr
- 2445 Palazzo Dr
- 2205 Miramar Ct
