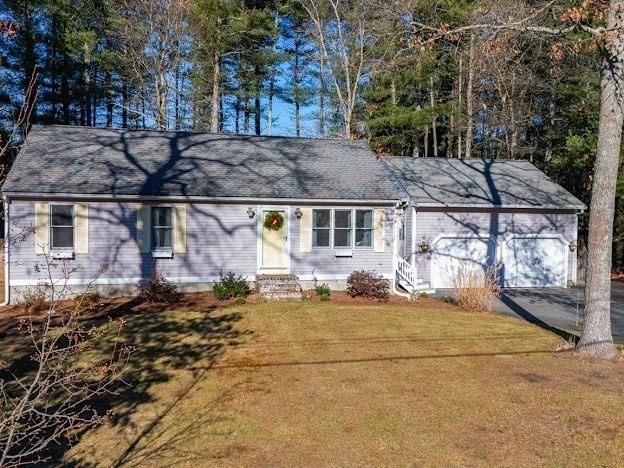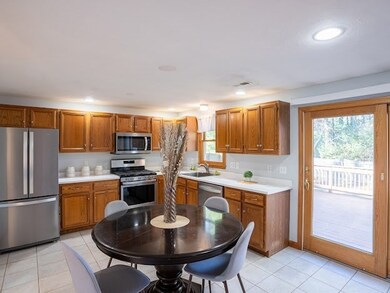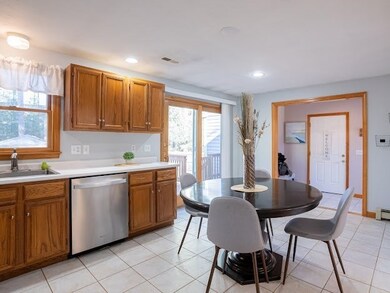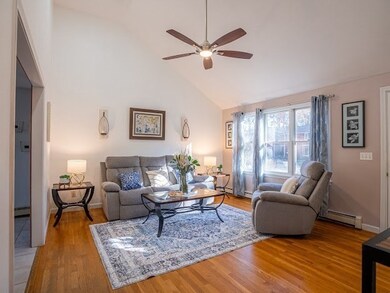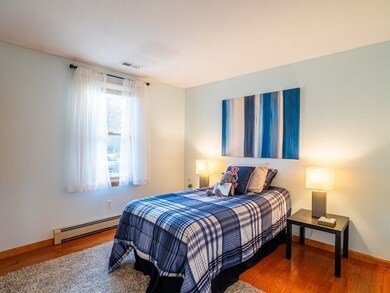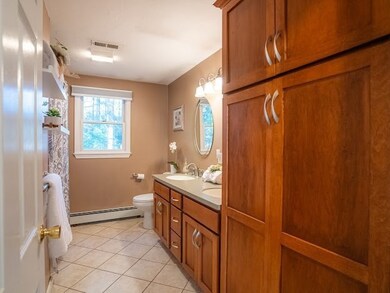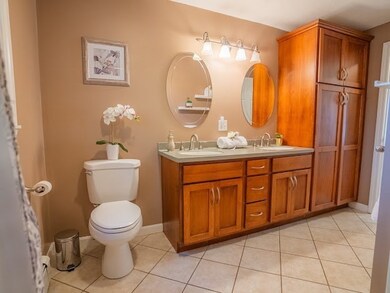
75 Wintergreen Ln Taunton, MA 02780
Oakland NeighborhoodHighlights
- Golf Course Community
- Deck
- Vaulted Ceiling
- Medical Services
- Property is near public transit
- Ranch Style House
About This Home
As of January 2025Welcome to 75 Wintergreen Ln, a charming home that checks all the boxes in a highly sought-after Taunton location! This delightful property features an eat-in kitchen with abundant storage, perfect for hosting meals and keeping everything organized. The open floor plan highlights beautiful hardwood floors and cathedral ceilings, creating a bright and inviting space filled with natural light. Step outside onto the oversized deck, an ideal spot for entertaining or relaxing, while the fenced-in yard provides privacy and ample space for outdoor activities. The oversized garage offers plenty of storage and parking, with additional driveway and street parking for your convenience. Nestled in a prime location, this home is close to shopping, highways, schools, a golf course, and more, offering convenience and accessibility for your daily needs. Don't miss this opportunity to own a property that combines comfort, functionality, and an unbeatable location. Schedule your showing today!
Home Details
Home Type
- Single Family
Est. Annual Taxes
- $4,609
Year Built
- Built in 1994
Lot Details
- 0.57 Acre Lot
- Near Conservation Area
- Fenced Yard
- Fenced
- Level Lot
- Property is zoned 3.23
Parking
- 2 Car Attached Garage
- Oversized Parking
- Garage Door Opener
- Driveway
- Open Parking
- Off-Street Parking
Home Design
- Ranch Style House
- Frame Construction
- Shingle Roof
- Concrete Perimeter Foundation
Interior Spaces
- Vaulted Ceiling
- Ceiling Fan
- Window Screens
- Sliding Doors
- Mud Room
- Dining Area
- Washer and Electric Dryer Hookup
Kitchen
- Microwave
- Dishwasher
- Stainless Steel Appliances
Flooring
- Wood
- Wall to Wall Carpet
- Ceramic Tile
Bedrooms and Bathrooms
- 3 Bedrooms
- Linen Closet
- 1 Full Bathroom
- Double Vanity
- Bathtub with Shower
- Linen Closet In Bathroom
Partially Finished Basement
- Basement Fills Entire Space Under The House
- Interior and Exterior Basement Entry
- Block Basement Construction
- Laundry in Basement
Eco-Friendly Details
- Energy-Efficient Thermostat
Outdoor Features
- Bulkhead
- Deck
- Rain Gutters
Location
- Property is near public transit
- Property is near schools
Schools
- Chamberlain Elementary School
- Friedman Middle School
- Taunton High School
Utilities
- Central Air
- 1 Cooling Zone
- 2 Heating Zones
- Heating System Uses Natural Gas
- Baseboard Heating
- Water Heater
- Private Sewer
Listing and Financial Details
- Tax Lot 5
- Assessor Parcel Number M:28 L:5 U:,2981408
Community Details
Overview
- No Home Owners Association
- Woodward Estates Subdivision
Amenities
- Medical Services
- Shops
Recreation
- Golf Course Community
- Tennis Courts
- Community Pool
- Park
Ownership History
Purchase Details
Home Financials for this Owner
Home Financials are based on the most recent Mortgage that was taken out on this home.Purchase Details
Purchase Details
Home Financials for this Owner
Home Financials are based on the most recent Mortgage that was taken out on this home.Purchase Details
Purchase Details
Similar Homes in Taunton, MA
Home Values in the Area
Average Home Value in this Area
Purchase History
| Date | Type | Sale Price | Title Company |
|---|---|---|---|
| Quit Claim Deed | -- | None Available | |
| Quit Claim Deed | -- | None Available | |
| Quit Claim Deed | -- | None Available | |
| Deed | $397,000 | None Available | |
| Deed | $397,000 | None Available | |
| Deed | $397,000 | None Available | |
| Deed | -- | -- | |
| Deed | -- | -- | |
| Deed | $137,000 | -- | |
| Deed | $115,900 | -- | |
| Deed | -- | -- | |
| Deed | $137,000 | -- |
Mortgage History
| Date | Status | Loan Amount | Loan Type |
|---|---|---|---|
| Open | $523,800 | Purchase Money Mortgage | |
| Closed | $523,800 | Purchase Money Mortgage | |
| Closed | $25,000 | Second Mortgage Made To Cover Down Payment | |
| Previous Owner | $208,500 | No Value Available | |
| Previous Owner | $228,000 | No Value Available | |
| Previous Owner | $223,000 | Purchase Money Mortgage |
Property History
| Date | Event | Price | Change | Sq Ft Price |
|---|---|---|---|---|
| 01/15/2025 01/15/25 | Sold | $540,000 | +3.8% | $335 / Sq Ft |
| 12/09/2024 12/09/24 | Pending | -- | -- | -- |
| 12/05/2024 12/05/24 | For Sale | $520,000 | +31.0% | $323 / Sq Ft |
| 09/09/2020 09/09/20 | Sold | $397,000 | +5.9% | $246 / Sq Ft |
| 07/16/2020 07/16/20 | Pending | -- | -- | -- |
| 07/06/2020 07/06/20 | For Sale | $374,900 | -- | $233 / Sq Ft |
Tax History Compared to Growth
Tax History
| Year | Tax Paid | Tax Assessment Tax Assessment Total Assessment is a certain percentage of the fair market value that is determined by local assessors to be the total taxable value of land and additions on the property. | Land | Improvement |
|---|---|---|---|---|
| 2025 | $4,954 | $452,800 | $139,700 | $313,100 |
| 2024 | $4,609 | $411,900 | $139,700 | $272,200 |
| 2023 | $4,438 | $368,300 | $133,300 | $235,000 |
| 2022 | $4,373 | $331,800 | $121,700 | $210,100 |
| 2021 | $4,152 | $292,400 | $110,600 | $181,800 |
| 2020 | $4,134 | $278,200 | $110,600 | $167,600 |
| 2019 | $4,247 | $269,500 | $110,600 | $158,900 |
| 2018 | $3,976 | $252,900 | $111,700 | $141,200 |
| 2017 | $3,825 | $243,500 | $105,900 | $137,600 |
| 2016 | $3,688 | $235,200 | $102,800 | $132,400 |
| 2015 | $3,560 | $237,200 | $104,000 | $133,200 |
| 2014 | $3,413 | $233,600 | $104,000 | $129,600 |
Agents Affiliated with this Home
-
Veronice Costa

Seller's Agent in 2025
Veronice Costa
eXp Realty
(508) 572-0187
1 in this area
17 Total Sales
-
Team ROVI
T
Buyer's Agent in 2025
Team ROVI
Real Broker MA, LLC
1 in this area
131 Total Sales
-
Pat Gazzola

Seller's Agent in 2020
Pat Gazzola
(774) 219-1401
1 in this area
29 Total Sales
-
Charles Jolin

Buyer's Agent in 2020
Charles Jolin
Keller Williams Realty
(508) 208-6941
1 in this area
55 Total Sales
Map
Source: MLS Property Information Network (MLS PIN)
MLS Number: 73317705
APN: TAUN-000028-000005
