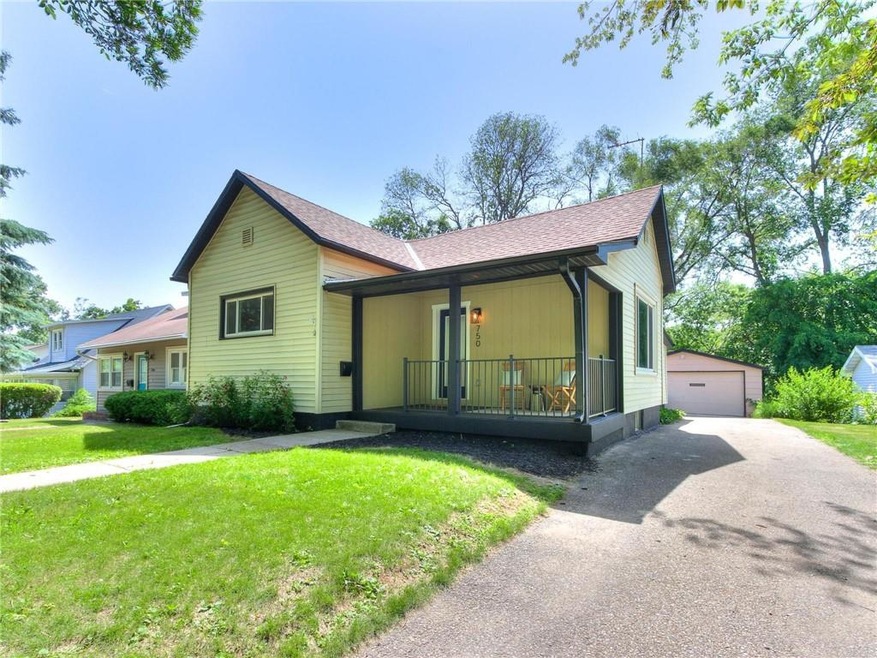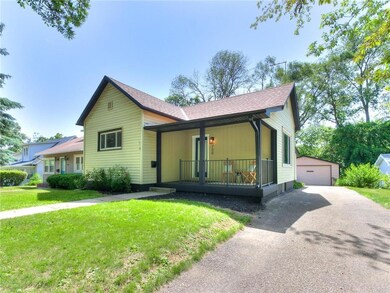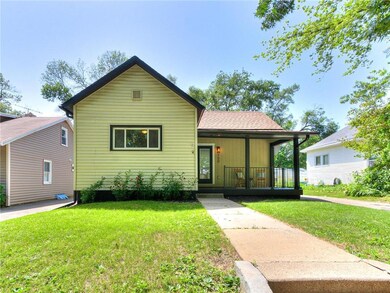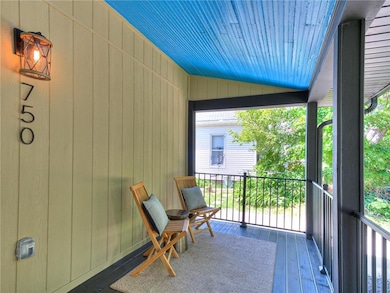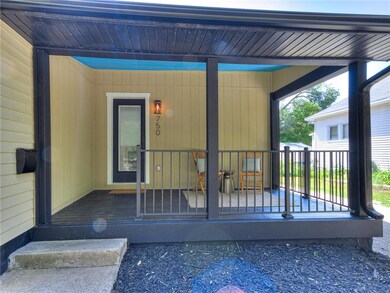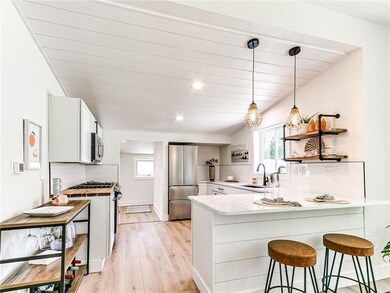
750 24th St Des Moines, IA 50312
Woodland Heights Neighborhood
2
Beds
1
Bath
928
Sq Ft
5,812
Sq Ft Lot
Highlights
- Ranch Style House
- Tile Flooring
- Forced Air Heating and Cooling System
- No HOA
About This Home
As of April 2025Beautifully renovated 2 bedroom 1 bath home includes new custom kitchen with gas range and quartz counter tops. The bathroom is an oasis with a beautiful soaker tub and an all glass and tiled shower. 2 nice sized rooms, updated mud room that has room for a washer and dryer. 2 car garage and a nice back yard completes this home. This is a must see in a great walkable neighborhood in the North of Ingersoll/woodland area!
Home Details
Home Type
- Single Family
Est. Annual Taxes
- $2,436
Year Built
- Built in 1902
Lot Details
- 5,812 Sq Ft Lot
- Lot Dimensions are 46x125
- Property is zoned N-5
Parking
- 2 Car Detached Garage
Home Design
- 928 Sq Ft Home
- Ranch Style House
- Brick Foundation
- Asphalt Shingled Roof
- Vinyl Siding
- Cement Board or Planked
Kitchen
- Stove
- Microwave
- Dishwasher
Flooring
- Carpet
- Tile
- Vinyl
Bedrooms and Bathrooms
- 2 Main Level Bedrooms
- 1 Full Bathroom
Additional Features
- Laundry on main level
- Forced Air Heating and Cooling System
- Unfinished Basement
Community Details
- No Home Owners Association
Listing and Financial Details
- Assessor Parcel Number 03005318000000
Ownership History
Date
Name
Owned For
Owner Type
Purchase Details
Listed on
Jan 17, 2025
Closed on
Mar 27, 2025
Sold by
Cadwell Elizabeth Ann and Itzen Zachary W
Bought by
Ellis Jeremy
Seller's Agent
Nikki Nichols
LPT Realty, LLC
Buyer's Agent
Jessica Gilligan
Century 21 Signature
List Price
$219,900
Sold Price
$217,000
Premium/Discount to List
-$2,900
-1.32%
Total Days on Market
3
Views
31
Home Financials for this Owner
Home Financials are based on the most recent Mortgage that was taken out on this home.
Avg. Annual Appreciation
-4.05%
Original Mortgage
$10,850
Outstanding Balance
$10,850
Interest Rate
6.76%
Mortgage Type
New Conventional
Estimated Equity
$204,988
Purchase Details
Listed on
Jun 15, 2022
Closed on
Jul 15, 2022
Sold by
Lou Koesters Betty
Bought by
Cadwell Elizabeth Ann
Seller's Agent
Liz Lashier
NextHome Your Way
Buyer's Agent
Nikki Nichols
LPT Realty, LLC
List Price
$193,000
Sold Price
$210,000
Premium/Discount to List
$17,000
8.81%
Home Financials for this Owner
Home Financials are based on the most recent Mortgage that was taken out on this home.
Avg. Annual Appreciation
1.22%
Original Mortgage
$189,000
Interest Rate
5.09%
Mortgage Type
New Conventional
Map
Create a Home Valuation Report for This Property
The Home Valuation Report is an in-depth analysis detailing your home's value as well as a comparison with similar homes in the area
Home Values in the Area
Average Home Value in this Area
Purchase History
| Date | Type | Sale Price | Title Company |
|---|---|---|---|
| Warranty Deed | $217,000 | None Listed On Document | |
| Warranty Deed | $217,000 | None Listed On Document | |
| Warranty Deed | $210,000 | Abendroth Russell Barnett Law |
Source: Public Records
Mortgage History
| Date | Status | Loan Amount | Loan Type |
|---|---|---|---|
| Open | $10,850 | New Conventional | |
| Closed | $10,850 | New Conventional | |
| Open | $195,300 | New Conventional | |
| Closed | $195,300 | New Conventional | |
| Previous Owner | $189,000 | New Conventional | |
| Previous Owner | $68,096 | VA | |
| Previous Owner | $58,719 | New Conventional | |
| Previous Owner | $60,000 | Unknown |
Source: Public Records
Property History
| Date | Event | Price | Change | Sq Ft Price |
|---|---|---|---|---|
| 04/02/2025 04/02/25 | Sold | $217,000 | -1.3% | $234 / Sq Ft |
| 02/03/2025 02/03/25 | Pending | -- | -- | -- |
| 01/17/2025 01/17/25 | For Sale | $219,900 | +4.7% | $237 / Sq Ft |
| 07/18/2022 07/18/22 | Sold | $210,000 | +8.8% | $226 / Sq Ft |
| 06/18/2022 06/18/22 | Pending | -- | -- | -- |
| 06/15/2022 06/15/22 | For Sale | $193,000 | -- | $208 / Sq Ft |
Source: Des Moines Area Association of REALTORS®
Tax History
| Year | Tax Paid | Tax Assessment Tax Assessment Total Assessment is a certain percentage of the fair market value that is determined by local assessors to be the total taxable value of land and additions on the property. | Land | Improvement |
|---|---|---|---|---|
| 2024 | $3,556 | $180,800 | $28,200 | $152,600 |
| 2023 | $2,044 | $180,800 | $28,200 | $152,600 |
| 2022 | $2,026 | $95,600 | $23,000 | $72,600 |
| 2021 | $1,904 | $95,600 | $23,000 | $72,600 |
| 2020 | $1,972 | $84,900 | $20,600 | $64,300 |
| 2019 | $1,798 | $84,900 | $20,600 | $64,300 |
| 2018 | $1,774 | $75,400 | $17,900 | $57,500 |
| 2017 | $1,708 | $75,400 | $17,900 | $57,500 |
| 2016 | $1,660 | $71,700 | $16,900 | $54,800 |
| 2015 | $1,660 | $71,700 | $16,900 | $54,800 |
| 2014 | $1,448 | $65,500 | $15,300 | $50,200 |
Source: Public Records
About the Listing Agent
Liz's Other Listings
Source: Des Moines Area Association of REALTORS®
MLS Number: 654177
APN: 030-05318000000
Nearby Homes
