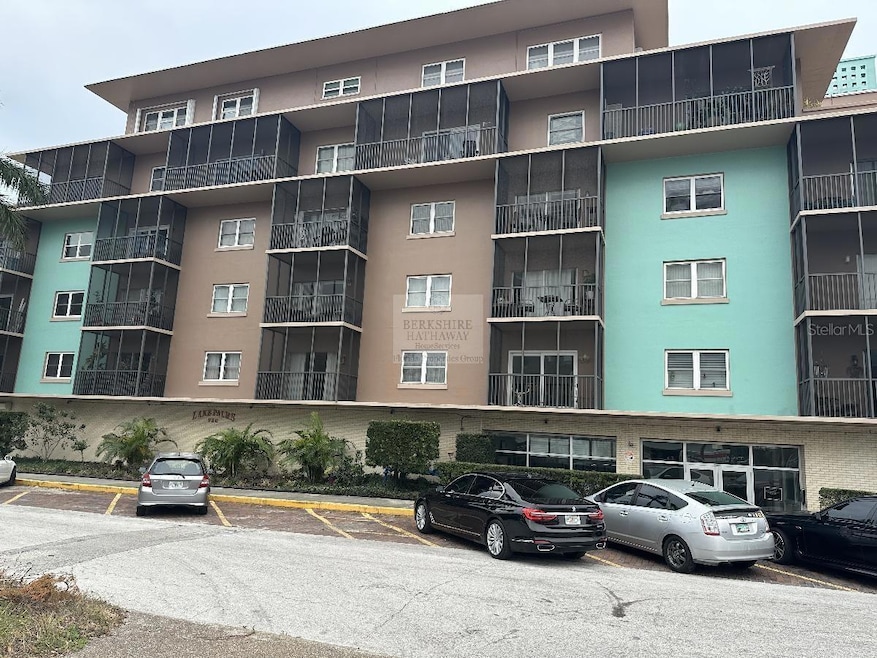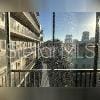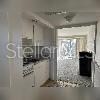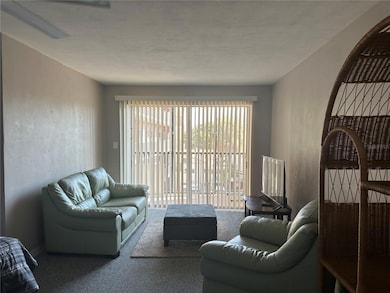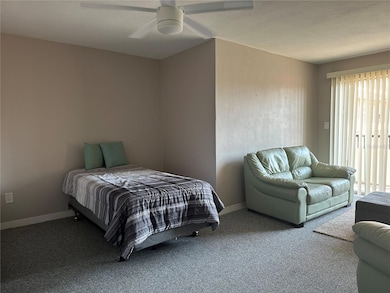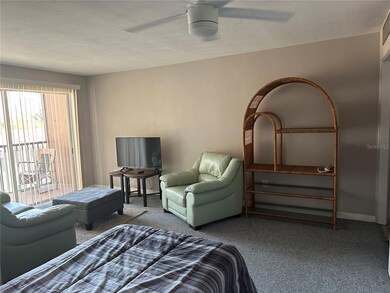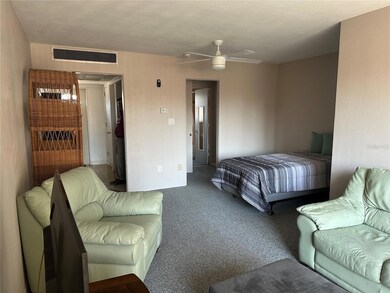750 Burlington Ave N Unit 2F Saint Petersburg, FL 33701
Downtown Saint Petersburg NeighborhoodHighlights
- Active Adult
- Open Floorplan
- Balcony
- City View
- Covered Patio or Porch
- 2-minute walk to Mirror Lake Park
About This Home
55+ Community – ALL UTILITIES INCLUDED (electric, water, sewage, trash) + Furnished! This Mirror Lake Efficiency with just enough furniture, cookware, dishes etc. to make for an easy transition. This apartment, will be your slice of vibrant, stress-free living in the heart of the Central Arts District! Nestled in a charming and meticulously maintained 1956 building, this gem offers the perfect blend of comfort, convenience, and character. • ALL UTILITIES INCLUDED: No budgeting stress — everything is covered!
Why You'll Love It Here: Unbeatable Views: Step out onto your fantastic balcony and soak in the beauty of Mirror Lake and its surrounding historic neighborhoods. Prime Location: Just a short stroll to the iconic Mirror Lake Public Library, quaint coffee shops, captivating art venues, and the famed St. Petersburg Pier. Whether you're exploring the eclectic downtown scene or enjoying the tranquil nearby parks, there's something for everyone.
Endless Activities: From museums to farmers' markets, concerts to festivals, living here means always having something exciting to do!
This efficiency apartment is more than just a home it's a lifestyle! Don't miss the chance to immerse yourself in St. Pete's vibrant culture while enjoying the comfort and convenience of a well-kept community designed just for you.
Listing Agent
BHHS FLORIDA PROPERTIES GROUP Brokerage Phone: 727-828-8615 License #3211377 Listed on: 11/18/2025

Property Details
Home Type
- Apartment
Year Built
- Built in 1956
Home Design
- Entry on the 2nd floor
Interior Spaces
- 1 Full Bathroom
- 405 Sq Ft Home
- Elevator
- Open Floorplan
- Partially Furnished
- Ceiling Fan
- City Views
- Range
- Laundry Room
Flooring
- Carpet
- Ceramic Tile
Parking
- Ground Level Parking
- On-Street Parking
Outdoor Features
- Balcony
- Covered Patio or Porch
Additional Features
- 0.33 Acre Lot
- Central Heating and Cooling System
Listing and Financial Details
- Residential Lease
- Property Available on 11/18/25
- Tenant pays for carpet cleaning fee, cleaning fee, re-key fee
- The owner pays for electricity, grounds care, sewer, trash collection, water
- 12-Month Minimum Lease Term
- $65 Application Fee
- Assessor Parcel Number 19-31-17-48170-002-0060
Community Details
Overview
- Active Adult
- Property has a Home Owners Association
- Deborah Cappelli Association, Phone Number (813) 337-6206
- Mid-Rise Condominium
- Lake Palms Apts Co Op Subdivision
- 5-Story Property
Amenities
- Laundry Facilities
- Community Storage Space
Pet Policy
- No Pets Allowed
Security
- Card or Code Access
Map
Source: Stellar MLS
MLS Number: TB8449209
APN: 19-31-17-48170-002-0060
- 750 Burlington Ave N Unit 1H
- 750 Burlington Ave N Unit 5B
- 260 8th St N
- 176 8th St N
- 777 3rd Ave N Unit 1503
- 777 3rd Ave N Unit 905
- 777 3rd Ave N Unit 1105
- 777 3rd Ave N Unit 806
- 777 3rd Ave N Unit 1704
- 777 3rd Ave N Unit 1204
- 777 3rd Ave N Unit 1303
- 777 3rd Ave N Unit 1605
- 777 3rd Ave N Unit 908
- 777 3rd Ave N Unit 1203
- 777 3rd Ave N Unit 1106
- 777 3rd Ave N Unit 1403
- Citrine Plan at Reflection
- 777 3rd N Unit 1703
- Lapis Plan at Reflection
- 777 3rd N Unit 1503
- 777 3rd Ave N Unit 708
- 777 3rd Ave N Unit 1701
- 777 3rd Ave N Unit 1502
- 777 3rd Ave N Unit 1204
- 777 3rd Ave N Unit 905
- 777 3rd Ave N Unit 804
- 777 3rd Ave N Unit 1403
- 845 Burlington Ave N
- 308 Grove St N Unit 206
- 308 Grove St N Unit 203
- 730 4th Ave N Unit 1D
- 330 Lang Ct N Unit 1
- 907 Arlington Ave N
- 409 8th St N Unit 10
- 409 8th St N Unit 3
- 805 4th Ave N
- 947 Arlington Ave N
- 527 8th St N Unit 5
- 1000 1st Ave N
- 151 7th St S
