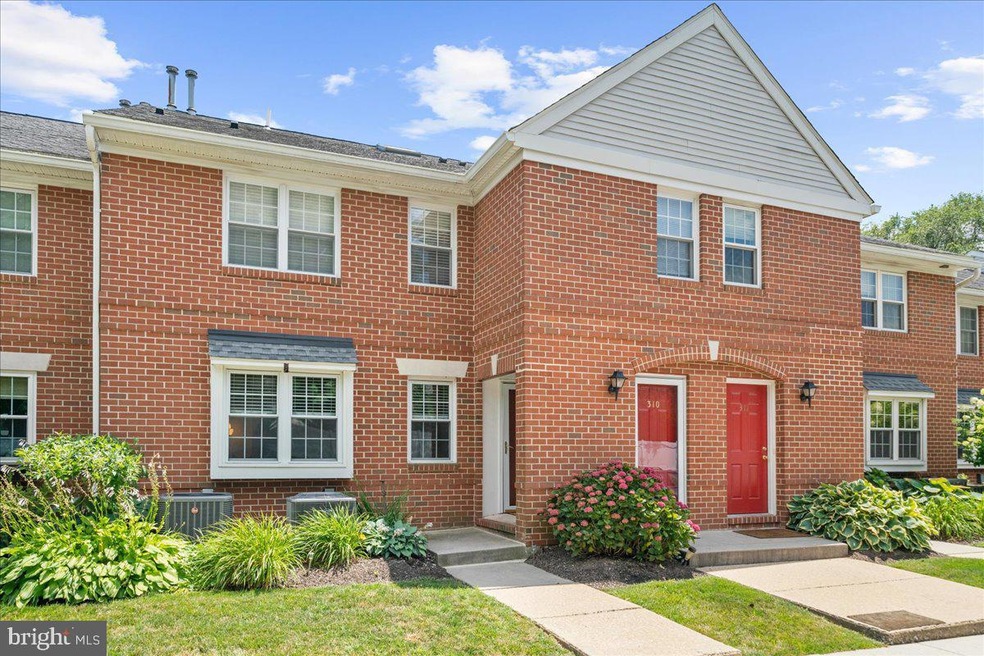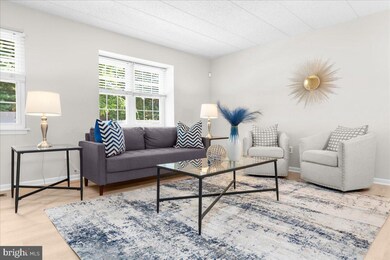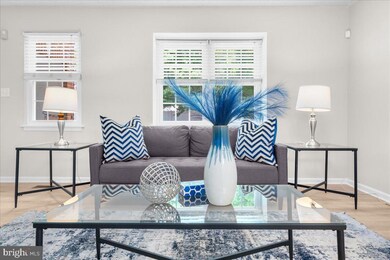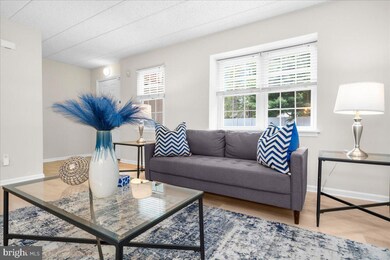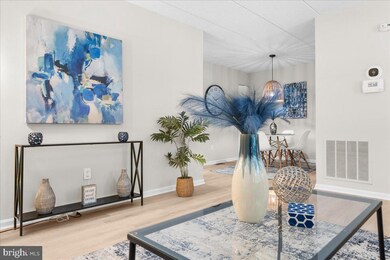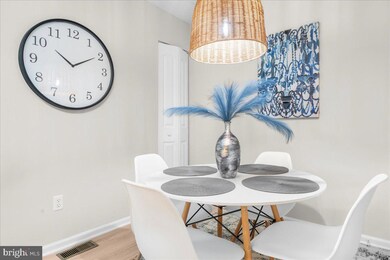
750 E Marshall St Unit 302 West Chester, PA 19380
Highlights
- Traditional Architecture
- Stainless Steel Appliances
- Forced Air Heating and Cooling System
- Fern Hill Elementary School Rated A
- Home Security System
- Dogs and Cats Allowed
About This Home
As of September 2024Have you been dreaming of owning a home in West Chester? That perfect place to call your own? Ideally located close to the Borough, Chester County Hospital, West Chester University, parks and amenities, and with easy access to major driving route? Here's your opportunity to make those dreams a reality!
Welcome to #302 in the charming community of Goshen Commons. Imagine a carefree lifestyle with single-floor living on the ground floor and no yard maintenance. This pristine home, featuring 2 bedrooms and 2 full baths, is ready for you to move right in and start enjoying your life. You'll appreciate the natural light in the bedrooms and the large, roomy living room. The home has a warm and inviting atmosphere with clean and neutral colors.
You'll love the huge basement, offering additional space for entertaining, setting up your home gym, or a perfect area for children to spread out their toys. And there's still plenty of room for all your storage needs.
With new flooring, carpet, fresh paint throughout, new light fixtures, newer appliances, primary bath shower, and HVAC system - this home is ready for you. It offers the perfect blend of comfort and convenience.
Come and experience all that this home and West Chester have to offer!
Last Agent to Sell the Property
Real of Pennsylvania License #RS349026 Listed on: 07/18/2024
Property Details
Home Type
- Condominium
Est. Annual Taxes
- $2,790
Year Built
- Built in 1989
Lot Details
- Property is in excellent condition
HOA Fees
- $260 Monthly HOA Fees
Home Design
- Traditional Architecture
- Brick Exterior Construction
Interior Spaces
- Property has 1 Level
- Basement Fills Entire Space Under The House
- Home Security System
Kitchen
- Electric Oven or Range
- Microwave
- Dishwasher
- Stainless Steel Appliances
Bedrooms and Bathrooms
- 2 Main Level Bedrooms
- 2 Full Bathrooms
Laundry
- Laundry on lower level
- Washer
- Gas Dryer
Parking
- 1 Open Parking Space
- 1 Parking Space
- Parking Lot
Schools
- Greystone Elementary School
- E N Peirce Middle School
- B. Reed Henderson High School
Utilities
- Forced Air Heating and Cooling System
- Electric Water Heater
Listing and Financial Details
- Tax Lot 0225
- Assessor Parcel Number 52-05A-0225
Community Details
Overview
- Association fees include common area maintenance, lawn maintenance, exterior building maintenance, snow removal
- Low-Rise Condominium
- Goshen Commons Condos
- Goshen Commons Subdivision
- Property Manager
Pet Policy
- Limit on the number of pets
- Dogs and Cats Allowed
Security
- Carbon Monoxide Detectors
- Fire and Smoke Detector
Ownership History
Purchase Details
Home Financials for this Owner
Home Financials are based on the most recent Mortgage that was taken out on this home.Purchase Details
Home Financials for this Owner
Home Financials are based on the most recent Mortgage that was taken out on this home.Similar Homes in West Chester, PA
Home Values in the Area
Average Home Value in this Area
Purchase History
| Date | Type | Sale Price | Title Company |
|---|---|---|---|
| Deed | $330,000 | Chesco Settlement Services | |
| Deed | $190,000 | None Available |
Mortgage History
| Date | Status | Loan Amount | Loan Type |
|---|---|---|---|
| Open | $235,000 | New Conventional | |
| Previous Owner | $133,000 | Adjustable Rate Mortgage/ARM | |
| Previous Owner | $25,000 | Unknown |
Property History
| Date | Event | Price | Change | Sq Ft Price |
|---|---|---|---|---|
| 09/06/2024 09/06/24 | Sold | $330,000 | +1.5% | $293 / Sq Ft |
| 07/22/2024 07/22/24 | Pending | -- | -- | -- |
| 07/18/2024 07/18/24 | For Sale | $325,000 | +71.1% | $288 / Sq Ft |
| 12/23/2014 12/23/14 | Sold | $190,000 | -9.5% | $169 / Sq Ft |
| 11/04/2014 11/04/14 | Pending | -- | -- | -- |
| 08/21/2014 08/21/14 | For Sale | $210,000 | -- | $186 / Sq Ft |
Tax History Compared to Growth
Tax History
| Year | Tax Paid | Tax Assessment Tax Assessment Total Assessment is a certain percentage of the fair market value that is determined by local assessors to be the total taxable value of land and additions on the property. | Land | Improvement |
|---|---|---|---|---|
| 2024 | $2,790 | $96,260 | $15,150 | $81,110 |
| 2023 | $2,790 | $96,260 | $15,150 | $81,110 |
| 2022 | $2,754 | $96,260 | $15,150 | $81,110 |
| 2021 | $2,716 | $96,260 | $15,150 | $81,110 |
| 2020 | $2,698 | $96,260 | $15,150 | $81,110 |
| 2019 | $8,173 | $96,260 | $15,150 | $81,110 |
| 2018 | $2,604 | $96,260 | $15,150 | $81,110 |
| 2017 | $2,548 | $96,260 | $15,150 | $81,110 |
| 2016 | $2,010 | $96,260 | $15,150 | $81,110 |
| 2015 | $2,010 | $96,260 | $15,150 | $81,110 |
| 2014 | $2,010 | $96,260 | $15,150 | $81,110 |
Agents Affiliated with this Home
-
Marcee McMullen

Seller's Agent in 2024
Marcee McMullen
Real of Pennsylvania
(610) 368-5860
80 Total Sales
-
John Fusco

Buyer's Agent in 2024
John Fusco
KW Greater West Chester
(610) 675-9058
66 Total Sales
-
Glenn Price

Seller's Agent in 2014
Glenn Price
Coldwell Banker Realty
(610) 228-0992
8 Total Sales
-
M
Buyer's Agent in 2014
MARYLYNNE BURNS
BHHS Fox & Roach
Map
Source: Bright MLS
MLS Number: PACT2070086
APN: 52-05A-0225.0000
- 750 E Marshall St Unit 103
- 703 Hillside Dr
- 938 Greystone Dr
- 730 Marshall Dr
- 503 Marshall Dr
- 111 Furr Ave
- 215 N Penn St
- 914 Baylowell Dr
- 125 E Virginia Ave
- 103 Lynn Cir
- 700 N Walnut St
- 238 E Gay St Unit 4
- 2236 Poe Ln
- 333 E Miner St
- 113 S Adams St
- 2307 Twain Cir
- 917 W Chester Pike
- 135 Chatwood Ave
- 217 S Adams St
- 328 Caswallen Dr
