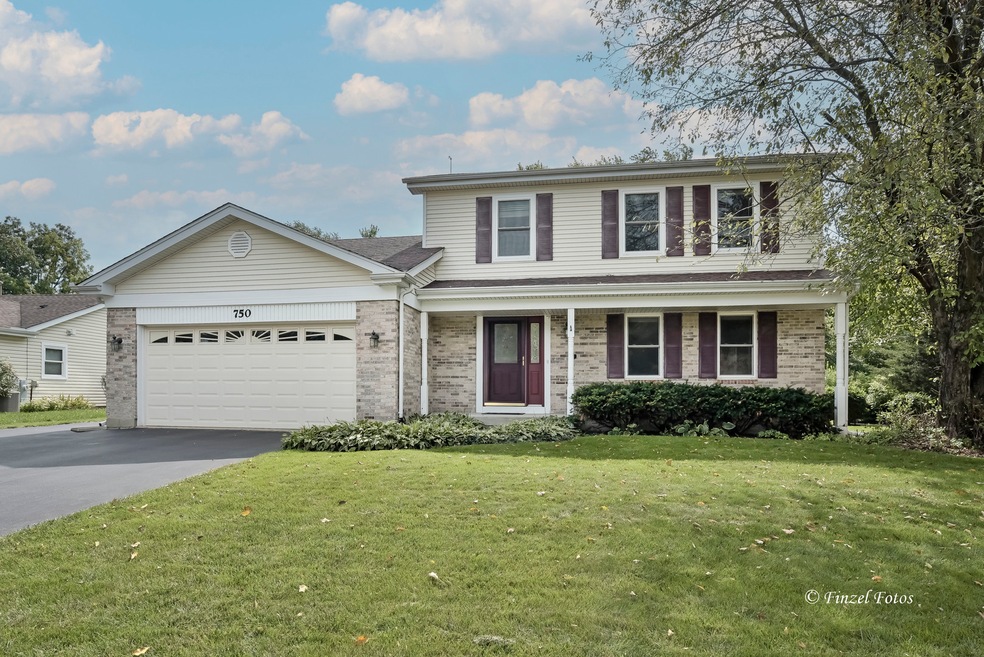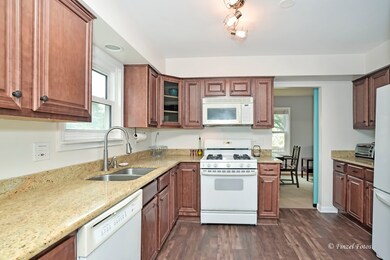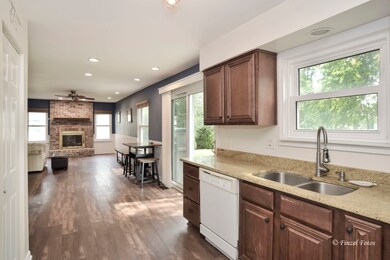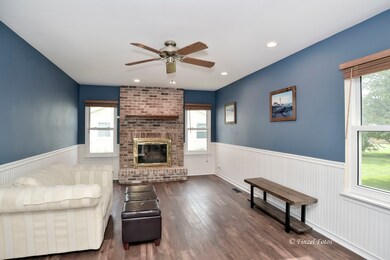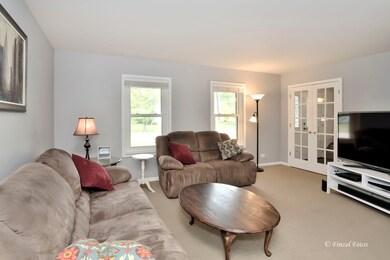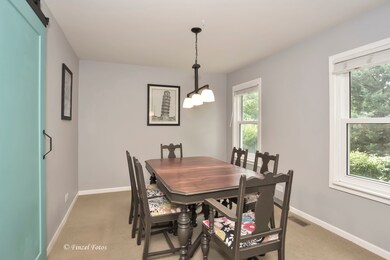
750 Fox Run Ln Algonquin, IL 60102
Highlights
- Contemporary Architecture
- Recreation Room
- L-Shaped Dining Room
- Algonquin Lakes Elementary School Rated A-
- Whirlpool Bathtub
- Fenced Yard
About This Home
As of October 2022This East side of the river home is just two blocks from Presidential Park. The open concept kitchen connects to the large family room featuring a wood-burning brick fireplace. New stylish sliding barn door in the dining room and new wood vinyl flooring on the main level. Granite counters, updated bathrooms with new flooring. Large finished basement with tons of storage. 3 generous-sized bedrooms and closets. Newer energy-efficient windows, porch, and walkway. The backyard features a large concrete patio and fire pit. New water heater in 2022.
Last Agent to Sell the Property
Keyrenter Northwest Chicago Pr License #471021759 Listed on: 08/31/2022
Home Details
Home Type
- Single Family
Est. Annual Taxes
- $6,398
Year Built
- Built in 1987 | Remodeled in 2020
Lot Details
- Lot Dimensions are 155x136x101x88
- Fenced Yard
- Paved or Partially Paved Lot
Parking
- 2 Car Attached Garage
- Garage Transmitter
- Garage Door Opener
- Driveway
- Parking Included in Price
Home Design
- Contemporary Architecture
- Asphalt Roof
- Vinyl Siding
- Concrete Perimeter Foundation
Interior Spaces
- 1,725 Sq Ft Home
- 2-Story Property
- Ceiling Fan
- Wood Burning Fireplace
- Double Pane Windows
- Insulated Windows
- Family Room with Fireplace
- Living Room
- L-Shaped Dining Room
- Recreation Room
- Laminate Flooring
- Unfinished Attic
Kitchen
- Range
- Microwave
- Dishwasher
- Disposal
Bedrooms and Bathrooms
- 3 Bedrooms
- 3 Potential Bedrooms
- Whirlpool Bathtub
Laundry
- Laundry Room
- Dryer
- Washer
Partially Finished Basement
- Basement Fills Entire Space Under The House
- Sump Pump
Home Security
- Storm Screens
- Carbon Monoxide Detectors
Outdoor Features
- Patio
Schools
- Dundee-Crown High School
Utilities
- Forced Air Heating and Cooling System
- Heating System Uses Natural Gas
Community Details
- Cinnamon Creek Subdivision, 2 Story Floorplan
Ownership History
Purchase Details
Home Financials for this Owner
Home Financials are based on the most recent Mortgage that was taken out on this home.Purchase Details
Home Financials for this Owner
Home Financials are based on the most recent Mortgage that was taken out on this home.Purchase Details
Home Financials for this Owner
Home Financials are based on the most recent Mortgage that was taken out on this home.Purchase Details
Home Financials for this Owner
Home Financials are based on the most recent Mortgage that was taken out on this home.Purchase Details
Home Financials for this Owner
Home Financials are based on the most recent Mortgage that was taken out on this home.Similar Homes in Algonquin, IL
Home Values in the Area
Average Home Value in this Area
Purchase History
| Date | Type | Sale Price | Title Company |
|---|---|---|---|
| Warranty Deed | $320,000 | -- | |
| Warranty Deed | $185,000 | First United Title Svcs Inc | |
| Warranty Deed | $189,000 | -- | |
| Warranty Deed | $147,500 | -- | |
| Warranty Deed | $151,000 | First American Title |
Mortgage History
| Date | Status | Loan Amount | Loan Type |
|---|---|---|---|
| Open | $256,000 | New Conventional | |
| Previous Owner | $127,503 | New Conventional | |
| Previous Owner | $156,500 | New Conventional | |
| Previous Owner | $127,500 | New Conventional | |
| Previous Owner | $25,000 | Unknown | |
| Previous Owner | $164,500 | Unknown | |
| Previous Owner | $170,000 | No Value Available | |
| Previous Owner | $130,000 | No Value Available | |
| Previous Owner | $146,422 | FHA |
Property History
| Date | Event | Price | Change | Sq Ft Price |
|---|---|---|---|---|
| 10/11/2022 10/11/22 | Sold | $320,000 | +0.3% | $186 / Sq Ft |
| 09/02/2022 09/02/22 | Pending | -- | -- | -- |
| 08/31/2022 08/31/22 | For Sale | $319,000 | +72.4% | $185 / Sq Ft |
| 08/12/2014 08/12/14 | Sold | $185,000 | -5.1% | $107 / Sq Ft |
| 06/18/2014 06/18/14 | Pending | -- | -- | -- |
| 05/27/2014 05/27/14 | Price Changed | $195,000 | -2.5% | $113 / Sq Ft |
| 04/21/2014 04/21/14 | For Sale | $199,900 | -- | $116 / Sq Ft |
Tax History Compared to Growth
Tax History
| Year | Tax Paid | Tax Assessment Tax Assessment Total Assessment is a certain percentage of the fair market value that is determined by local assessors to be the total taxable value of land and additions on the property. | Land | Improvement |
|---|---|---|---|---|
| 2024 | $8,668 | $118,805 | $21,714 | $97,091 |
| 2023 | $8,225 | $106,256 | $19,420 | $86,836 |
| 2022 | $6,675 | $83,837 | $20,766 | $63,071 |
| 2021 | $6,398 | $78,104 | $19,346 | $58,758 |
| 2020 | $6,226 | $75,339 | $18,661 | $56,678 |
| 2019 | $6,070 | $72,109 | $17,861 | $54,248 |
| 2018 | $6,231 | $71,376 | $16,486 | $54,890 |
| 2017 | $6,098 | $67,241 | $15,531 | $51,710 |
| 2016 | $6,001 | $63,066 | $14,567 | $48,499 |
| 2013 | -- | $59,708 | $13,589 | $46,119 |
Agents Affiliated with this Home
-
A
Seller's Agent in 2022
Anthony Mathews
Keyrenter Northwest Chicago Pr
(815) 403-6469
3 Total Sales
-

Buyer's Agent in 2022
Joanna Zatorska
HomeSmart Connect LLC
(773) 501-3395
107 Total Sales
-

Seller's Agent in 2014
Gloria Jenson
Berkshire Hathaway HomeServices Starck Real Estate
(847) 875-7222
84 Total Sales
Map
Source: Midwest Real Estate Data (MRED)
MLS Number: 11618072
APN: 19-35-129-003
- 810 Fox Run Ln
- 700 Lilac Dr
- 1531 Cumberland Pkwy
- 2040 Honey Locust Dr
- Lot 2 Highland Ave
- Lot 4 b Ryan Pkwy
- 1782 Cumberland Pkwy
- 2 Cumberland Pkwy
- 1188 E Algonquin Rd
- 1370 Yellowstone Pkwy
- 723 N River Rd
- 10613 Haegers Bend Rd
- 719 Webster St
- 600 E Algonquin Rd
- 1527 N Harrison St
- 1321 Ivy Ln
- 2150 E Algonquin Rd
- 321 Mahogany Dr
- 10470 N River Rd
- 2003 Magenta Ln
