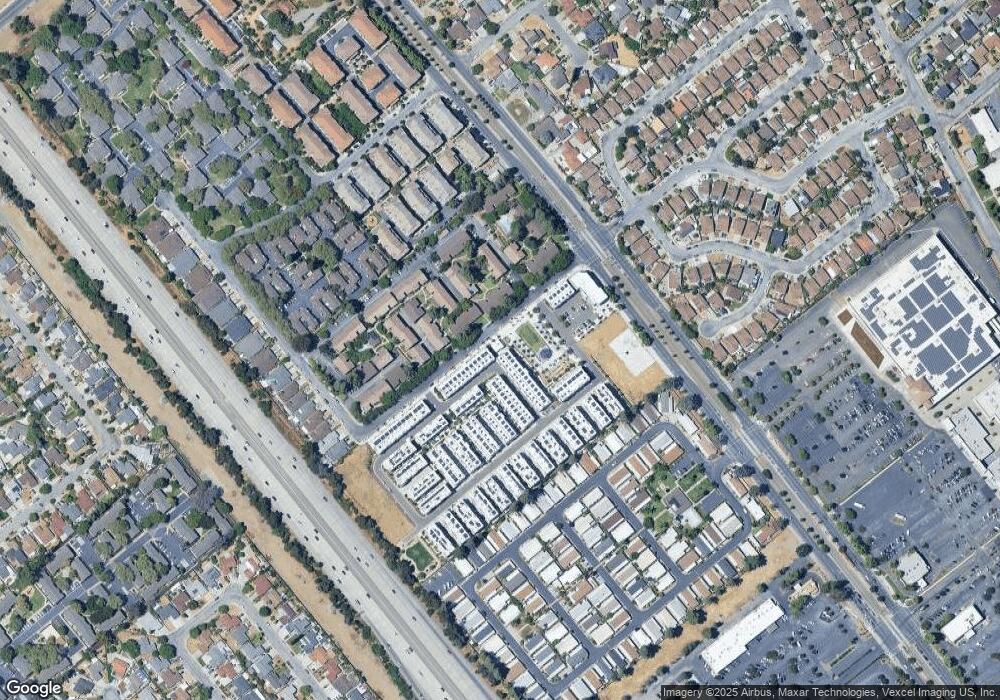750 Fruit Ranch Loop San Jose, CA 95133
Penitencia NeighborhoodEstimated Value: $1,155,000 - $1,191,509
4
Beds
4
Baths
1,644
Sq Ft
$712/Sq Ft
Est. Value
About This Home
This home is located at 750 Fruit Ranch Loop, San Jose, CA 95133 and is currently estimated at $1,171,127, approximately $712 per square foot. 750 Fruit Ranch Loop is a home located in Santa Clara County with nearby schools including Ben Painter Elementary School, William Sheppard Middle School, and James Lick High School.
Ownership History
Date
Name
Owned For
Owner Type
Purchase Details
Closed on
Nov 26, 2019
Sold by
Pulte Home Company Llc
Bought by
Liu Che Wei and Liu Michelle Che Wan
Current Estimated Value
Home Financials for this Owner
Home Financials are based on the most recent Mortgage that was taken out on this home.
Original Mortgage
$472,670
Outstanding Balance
$417,541
Interest Rate
3.7%
Mortgage Type
New Conventional
Estimated Equity
$753,586
Create a Home Valuation Report for This Property
The Home Valuation Report is an in-depth analysis detailing your home's value as well as a comparison with similar homes in the area
Home Values in the Area
Average Home Value in this Area
Purchase History
| Date | Buyer | Sale Price | Title Company |
|---|---|---|---|
| Liu Che Wei | $945,500 | First American Title Company |
Source: Public Records
Mortgage History
| Date | Status | Borrower | Loan Amount |
|---|---|---|---|
| Open | Liu Che Wei | $472,670 |
Source: Public Records
Tax History
| Year | Tax Paid | Tax Assessment Tax Assessment Total Assessment is a certain percentage of the fair market value that is determined by local assessors to be the total taxable value of land and additions on the property. | Land | Improvement |
|---|---|---|---|---|
| 2025 | $14,376 | $1,033,862 | $516,931 | $516,931 |
| 2024 | $14,376 | $1,013,592 | $506,796 | $506,796 |
| 2023 | $14,136 | $993,718 | $496,859 | $496,859 |
| 2022 | $14,805 | $974,234 | $487,117 | $487,117 |
| 2021 | $13,032 | $955,132 | $477,566 | $477,566 |
| 2020 | $12,811 | $945,340 | $472,670 | $472,670 |
Source: Public Records
Map
Nearby Homes
- 706 Fruit Ranch Loop
- 2580 Gimelli Way
- 2730 Gimelli Way
- 445 N Capitol Ave Unit 430
- 2599 Easton Ln Unit 108
- 2547 Easton Ln Unit 18
- 2592 Baton Rouge Dr
- 651 N Capitol Ave
- 661 Devlin Ct
- 590 Cedarville Ln
- 636 Messina Gardens Ln
- 714 N Capitol Ave
- 686 Webster Dr
- 718 Webster Dr
- 2598 Mabury Square
- 2814 Glen Heather Dr
- 259 N Capitol Ave Unit 102
- 861 Wyman Way Unit 2
- 247 N Capitol Ave Unit 235
- 247 N Capitol Ave Unit 277
- 2610 Gimelli Way
- 742 Fruit Ranch Loop
- 726 Fruit Ranch Loop
- 2615 Gimelli Way Unit 92
- 2615 Gimelli Way Unit 91
- 2615 Gimelli Way Unit 90
- 2615 Gimelli Way Unit 89
- 2615 Gimelli Way Unit 96
- 2615 Gimelli Way Unit 95
- 2615 Gimelli Way Unit 94
- 2615 Gimelli Way Unit 93
- 2583 Gimelli Way Unit 80
- 2583 Gimelli Way Unit 79
- 2583 Gimelli Way Unit 78
- 2583 Gimelli Way Unit 77
- 2583 Gimelli Way Unit 76
- 2583 Gimelli Way Unit 75
- 2583 Gimelli Way Unit 74
- 2583 Gimelli Way Unit 73
- 733 Fruit Ranch Loop
