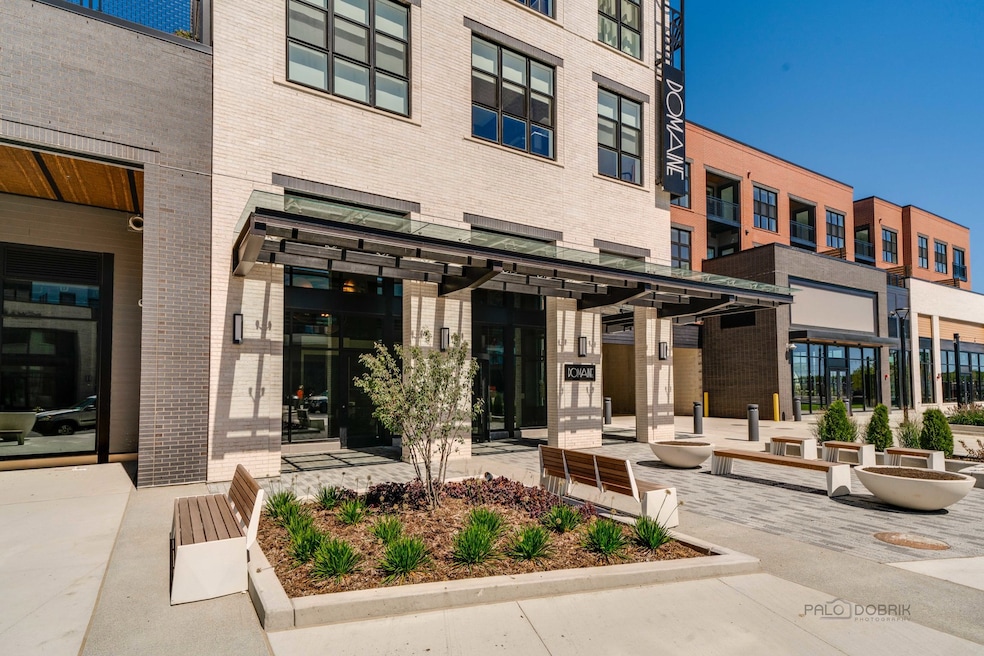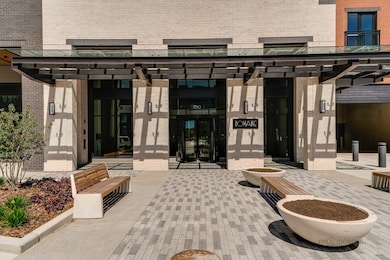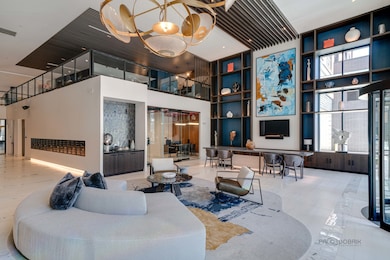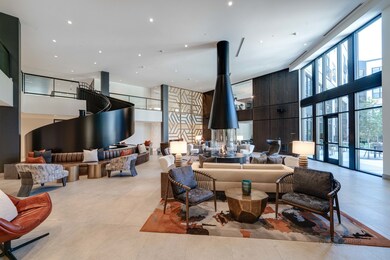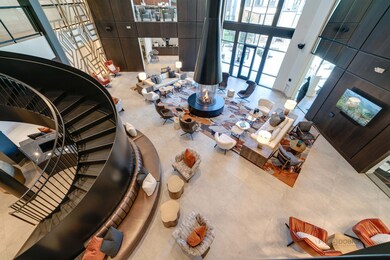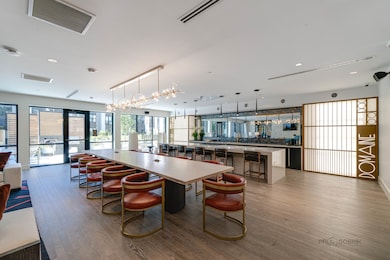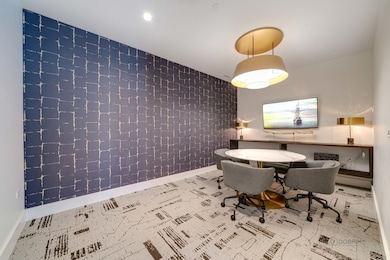750 Hawthorn Row Unit 4166 Vernon Hills, IL 60061
Highlights
- Fitness Center
- Lock-and-Leave Community
- Party Room
- Hawthorn Townline Elementary School Rated A
- Community Pool
- Sundeck
About This Home
** SUPER SPACIOUS THREE BEDROOM + 2 BATH AVAILABLE FOR IMMDIATE OCCUPANCY, LOCATED ON THE TOP FLOOR WITH A BALCONY** A luxury community at the center of it all, the Domaine offers best-in-class amenities in a dynamic environment. From savvy studios to spacious three-bedroom apartments, the living spaces were thoughtfully designed with comfort and convenience in mind. Each residence features expansive 9-foot ceilings with floor to ceiling windows offering panoramic views and are stylishly appointed with premium materials and finishes you won't find anywhere else. Intelligent design details are seamlessly integrated throughout, from keyless entry, wide-plank flooring, and cabinet-finished appliances to walk-in closets and discreet in-home laundry. Finishes vary from unit to unit. Select residences feature private balconies or patios. Incredible amenities include a 24 hour fitness center, yoga studio, resort style outdoor pool with cabanas, roof deck, game room, dog run and so much more. Situated in the heart of the Village of Vernon Hills, the Domaine will exceed your expectations!
Property Details
Home Type
- Multi-Family
Year Built
- Built in 2023
Parking
- 1 Car Garage
Home Design
- Property Attached
- Entry on the 4th floor
- Brick Exterior Construction
- Asphalt Roof
- Concrete Perimeter Foundation
Interior Spaces
- 1,424 Sq Ft Home
- 4-Story Property
- Family Room
- Living Room
- Dining Room
Kitchen
- Range
- Microwave
- Dishwasher
- Stainless Steel Appliances
- Disposal
Bedrooms and Bathrooms
- 3 Bedrooms
- 3 Potential Bedrooms
- 2 Full Bathrooms
Laundry
- Laundry Room
- Dryer
- Washer
Schools
- Townline Elementary School
- Hawthorn Middle School North
- Vernon Hills High School
Utilities
- Central Air
- Heating System Uses Natural Gas
- High Speed Internet
Listing and Financial Details
- Property Available on 11/5/25
- Rent includes pool, exterior maintenance
Community Details
Overview
- 311 Units
- Association Phone (630) 566-2710
- Mid-Rise Condominium
- Lock-and-Leave Community
Amenities
- Sundeck
- Common Area
- Party Room
- Elevator
- Package Room
- Community Storage Space
Recreation
- Fitness Center
- Community Pool
- Bike Trail
Pet Policy
- Pets Allowed
- Pets up to 75 lbs
Security
- Resident Manager or Management On Site
Map
Source: Midwest Real Estate Data (MRED)
MLS Number: 12511576
- 561 Saddlebrook Ln Unit 161
- 513 Saddlebrook Ln Unit 4
- 418 Bay Tree Cir
- 410 Bay Tree Cir
- 14 Alexandra Dr
- 25043 Illinois 21
- 215 Coventry Cir Unit 215
- 403 N White Deer Trail
- 8 Alexandra Dr
- 14 Edgewood Rd
- 2 Alexandra Dr
- 4 Parkside Ct Unit 12
- 15 Crestview Ln Unit 4
- 11 Echo Ct Unit 12
- 15 Echo Ct Unit 8
- 20 Echo Ct Unit 3
- 1028 Cumberland Ct
- 1620 Nicklaus Ct
- 1952 Crenshaw Cir Unit 193
- 1855 Lake Charles Dr
- 750 Hawthorn Row Unit 1115
- 750 Hawthorn Row Unit 3107
- 750 Hawthorn Row Unit 2107
- 750 Hawthorn Row Unit 3208
- 750 Hawthorn Row
- 1111 N Milwaukee Ave
- 1155 Museum Blvd
- 501 Saddlebrook Ln Unit 134
- 555 Lakeview Pkwy
- 473 Bay Tree Cir
- 404 Bay Tree Cir
- 1435 Pinehurst Dr
- 181 Brook Ln Unit 181
- 1250 N Streamwood Ln Unit 338
- 263 Southwick Ct Unit 9-34
- 174 Hemingway Ct Unit 174
- 215 N Milwaukee Ave
- 5 Parkside Ct Unit 13
- 11 Parkside Ct Unit 6
- 17 Parkside Ct Unit 8
