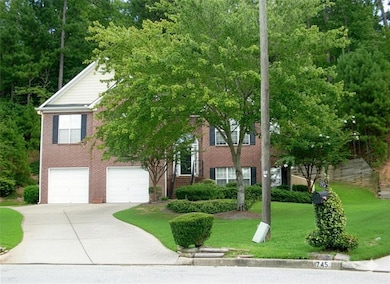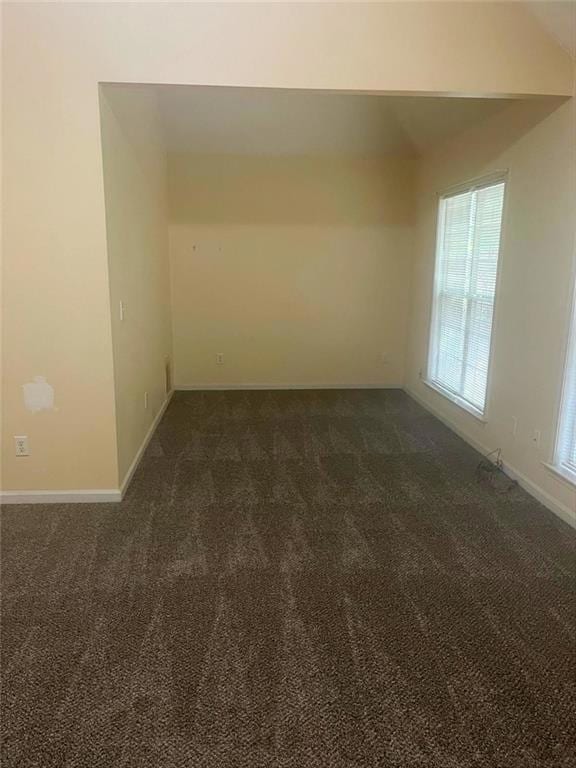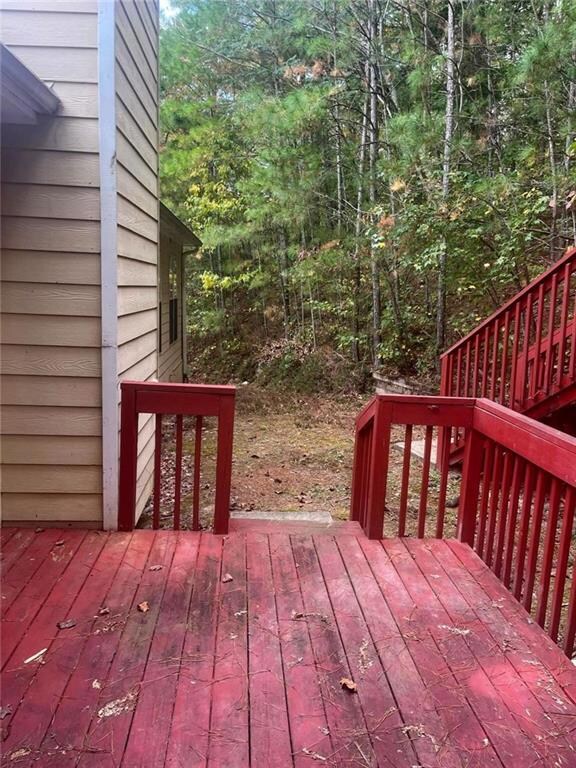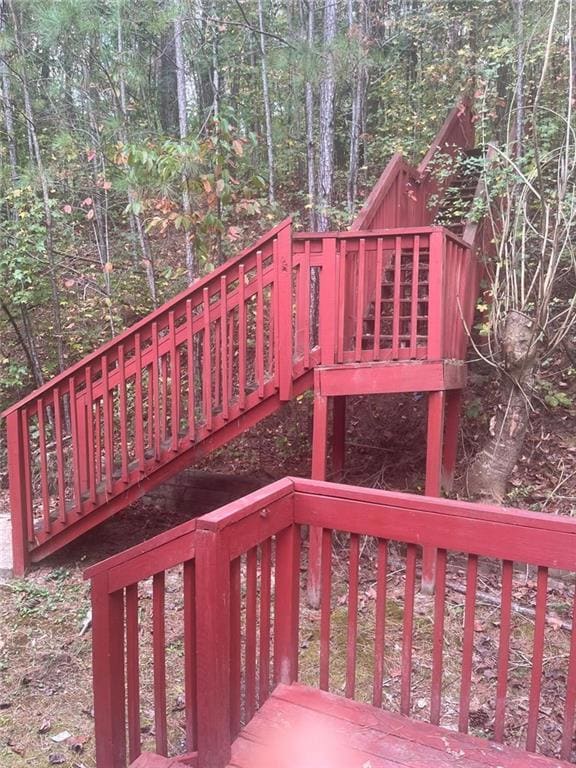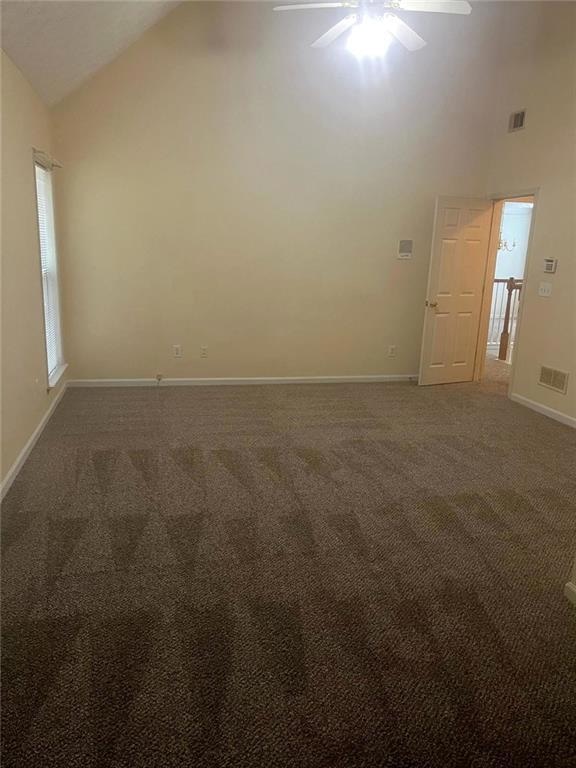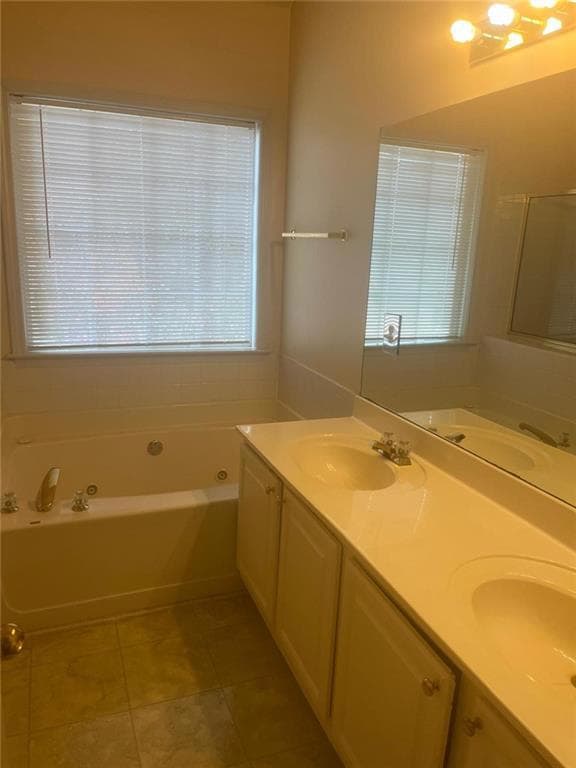750 Legacy Place SW Atlanta, GA 30331
Midwest Cascade NeighborhoodHighlights
- Deck
- Formal Dining Room
- Laundry Room
- Traditional Architecture
- Separate Shower in Primary Bathroom
- Brick Front
About This Home
This beautiful split-foyer floor plan home offers flexibility, comfort, and value! Clean and move-in ready, it features two fully self-contained living spaces — one on each level — each complete with its own kitchen, living area, bedrooms, and bath. Ideal for two families looking to share living expenses while maintaining privacy, or for anyone wanting a separate in-law suite, guest quarters, or roommate opportunity. The thoughtful layout provides independence for each floor while keeping everyone close. Located in a desirable neighborhood, this home is close to schools, shopping, and transportation, making it convenient and practical for modern living. Don’t miss this unique opportunity — a home that truly offers space, versatility, and move-in-ready comfort!
Listing Agent
Virtual Properties Realty. Biz License #256014 Listed on: 10/22/2025

Home Details
Home Type
- Single Family
Est. Annual Taxes
- $2,069
Year Built
- Built in 1999
Lot Details
- 0.48 Acre Lot
- Back Yard
Parking
- 2 Car Garage
- Front Facing Garage
- Garage Door Opener
Home Design
- Traditional Architecture
- Split Level Home
- Shingle Roof
- Brick Front
Interior Spaces
- 1,730 Sq Ft Home
- Insulated Windows
- Family Room with Fireplace
- Formal Dining Room
- Carpet
- Fire and Smoke Detector
Kitchen
- Gas Range
- Microwave
- Dishwasher
Bedrooms and Bathrooms
- Separate Shower in Primary Bathroom
Laundry
- Laundry Room
- Laundry on lower level
- Dryer
- Washer
Outdoor Features
- Deck
Schools
- F. L. Stanton Elementary School
Utilities
- Central Heating and Cooling System
- Gas Water Heater
- Cable TV Available
Listing and Financial Details
- 12 Month Lease Term
- $75 Application Fee
- Assessor Parcel Number 14F0028 LL1218
Community Details
Overview
- Application Fee Required
- Reunion Place Subdivision
Pet Policy
- Pet Deposit $500
Map
Source: First Multiple Listing Service (FMLS)
MLS Number: 7668114
APN: 14F-0028-LL-121-8
- 4395 Celebration Dr SW
- 4400 Celebration Dr SW
- 4181 Danforth Rd SW
- 4060 Danforth Rd SW
- 1130 Elysian Park SW Unit LOT 17
- 375 Beracah Trail SW
- 375 Beracah Tr SW
- 4025 Cascade Rd SW
- 1055 Elysian Park SW
- 195 Beracah Walk SW
- 4240 Cascade Rd SW
- 1530 Niskey Lake Trail SW
- 1568 Niskey Lake Trail SW
- 4435 Heatherwood Dr SW
- 1480 Niskey Lake Rd SW
- 0 Fairburn Rd SW Unit 7480997
- 0 Fairburn Rd SW Unit 10635448
- 0 Fairburn Rd SW Unit 7674730
- 1155 Apollo Dr SW
- 4197 Danforth Rd SW
- 4370 Danforth Rd SW
- 195 Beracah Walk SW
- 1568 Niskey Lake Trail SW
- 1225 Fairburn Rd SW
- 3816 Benjamin Ct SW
- 4355 Cascade Rd SW
- 4341 Cascade Rd SW
- 3609 Ginnis Rd SW Unit 4
- 3604 Ginnis Rd SW Unit 1
- 3620 Ginnis Ct SW Unit 4
- 3790 Benjamin Ct SW
- 1212 Utoy Springs Rd SW Unit 46
- 3690 Manor Ct SW
- 751 Fairburn Rd SW
- 124 Cottsford Dr SW Unit 11
- 3873 King Edward Trail SW
- 762 Plainville Way SW
- 1849 Kimberly Rd SW
- 1015 Forest Overlook Trail SW

