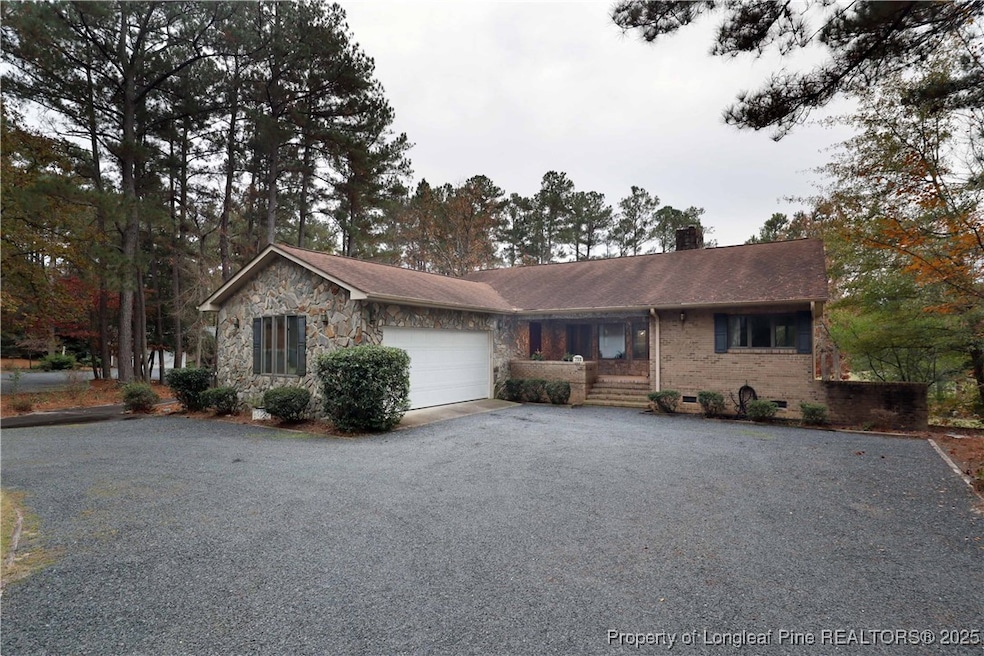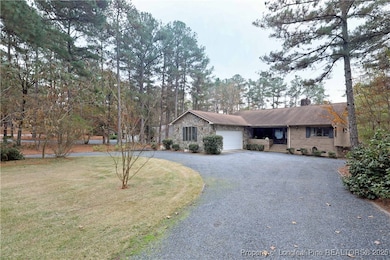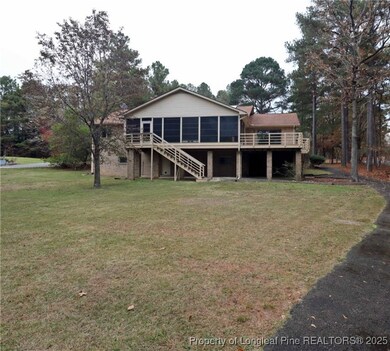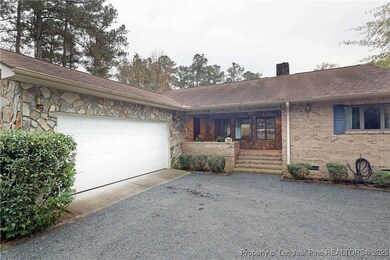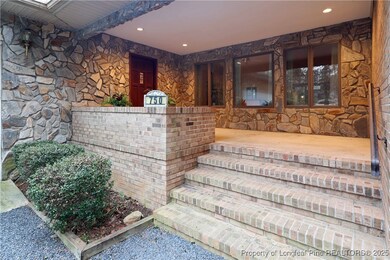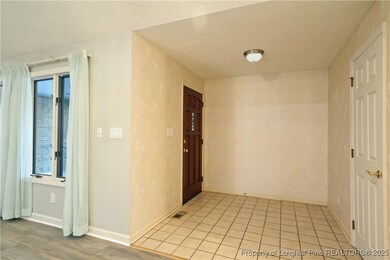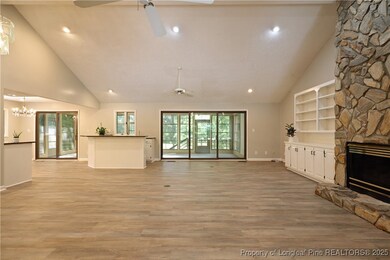
750 Mimosa Dr Vass, NC 28394
Woodlake NeighborhoodEstimated payment $2,697/month
Highlights
- On Golf Course
- 0.6 Acre Lot
- Ranch Style House
- Gated with Attendant
- Cathedral Ceiling
- Golf Cart Garage
About This Home
Golf-front living at its finest! This beautiful single-story home in the private Woodlake community of Vass, NC, overlooks the Maples Golf Course. Relax or entertain in the spacious sunroom or on the deck with stunning fairway views. The open floor plan features a kitchen with granite counters, wall oven, cooktop, microwave, and wet bar, flowing into the dining and living areas. The primary suite includes a walk-in closet, skylit en suite with garden tub and new shower enclosure. Each of the three bedrooms has its own full bath. New LVP flooring in living areas and primary. Extras include a full laundry room, two-car garage, circular drive, and charming brick/stone exterior. A 507 sqft lower-level workshop with golf cart storage, patio wired for hot tub, and a heated/AC-equipped 372 sqft sunroom (not in heated sqft count) add value. Plus, 700 sqft of tall crawlspace for more storage. This golf lover’s dream won’t last!
Home Details
Home Type
- Single Family
Est. Annual Taxes
- $1,491
Year Built
- Built in 1991
Lot Details
- 0.6 Acre Lot
- On Golf Course
- Partially Fenced Property
- Cleared Lot
- Property is in good condition
- Zoning described as OTHER - Other
HOA Fees
- $80 Monthly HOA Fees
Parking
- 3 Car Attached Garage
- Side Facing Garage
- Garage Door Opener
- Golf Cart Garage
Home Design
- Ranch Style House
- Vinyl Siding
- Stone Veneer
Interior Spaces
- 2,309 Sq Ft Home
- Wet Bar
- Cathedral Ceiling
- Ceiling Fan
- Skylights
- Gas Log Fireplace
- Combination Kitchen and Dining Room
- Workshop
- Sun or Florida Room
- Golf Course Views
Kitchen
- Eat-In Kitchen
- Built-In Oven
- Cooktop
- Microwave
- Dishwasher
- Granite Countertops
Flooring
- Laminate
- Luxury Vinyl Plank Tile
Bedrooms and Bathrooms
- 3 Bedrooms
- En-Suite Primary Bedroom
- Walk-In Closet
- 3 Full Bathrooms
- Garden Bath
- Separate Shower
Laundry
- Laundry on main level
- Washer and Dryer Hookup
Basement
- Partial Basement
- Crawl Space
Outdoor Features
- Covered patio or porch
- Outdoor Storage
- Playground
Schools
- Crains Creek Middle School
- Union Pines High School
Utilities
- Zoned Heating and Cooling System
- Heat Pump System
- Heating System Powered By Leased Propane
- Private Sewer
Listing and Financial Details
- Assessor Parcel Number 9544-15-54-3145
Community Details
Overview
- Woodlake Poa / Cams Association
- Woodlake Subdivision
Recreation
- Golf Course Community
- Community Pool
Security
- Gated with Attendant
Map
Home Values in the Area
Average Home Value in this Area
Tax History
| Year | Tax Paid | Tax Assessment Tax Assessment Total Assessment is a certain percentage of the fair market value that is determined by local assessors to be the total taxable value of land and additions on the property. | Land | Improvement |
|---|---|---|---|---|
| 2024 | $1,491 | $342,770 | $30,000 | $312,770 |
| 2023 | $1,560 | $342,770 | $30,000 | $312,770 |
| 2022 | $1,497 | $237,600 | $15,000 | $222,600 |
| 2021 | $1,556 | $237,600 | $15,000 | $222,600 |
| 2020 | $1,533 | $237,600 | $15,000 | $222,600 |
| 2019 | $1,533 | $237,600 | $15,000 | $222,600 |
| 2018 | $1,399 | $235,230 | $20,000 | $215,230 |
| 2017 | $1,364 | $235,230 | $20,000 | $215,230 |
| 2015 | $1,329 | $235,230 | $20,000 | $215,230 |
| 2014 | $1,341 | $236,910 | $25,000 | $211,910 |
| 2013 | -- | $236,910 | $25,000 | $211,910 |
Property History
| Date | Event | Price | Change | Sq Ft Price |
|---|---|---|---|---|
| 07/08/2025 07/08/25 | Price Changed | $450,000 | -2.2% | $195 / Sq Ft |
| 05/24/2025 05/24/25 | For Sale | $460,000 | +18.6% | $199 / Sq Ft |
| 04/10/2023 04/10/23 | Sold | $388,000 | -2.5% | $168 / Sq Ft |
| 02/19/2023 02/19/23 | Pending | -- | -- | -- |
| 01/17/2023 01/17/23 | For Sale | $398,000 | +62.4% | $172 / Sq Ft |
| 03/27/2020 03/27/20 | Sold | $245,000 | 0.0% | $107 / Sq Ft |
| 02/26/2020 02/26/20 | Pending | -- | -- | -- |
| 04/24/2019 04/24/19 | For Sale | $245,000 | -- | $107 / Sq Ft |
Purchase History
| Date | Type | Sale Price | Title Company |
|---|---|---|---|
| Warranty Deed | $388,000 | -- | |
| Warranty Deed | $120,000 | None Available | |
| Warranty Deed | $245,000 | None Available |
Mortgage History
| Date | Status | Loan Amount | Loan Type |
|---|---|---|---|
| Open | $310,400 | New Conventional | |
| Previous Owner | $110,000 | Credit Line Revolving |
Similar Homes in Vass, NC
Source: Longleaf Pine REALTORS®
MLS Number: 744235
APN: 9544-15-54-3145
- 816 Mimosa Dr
- 707 Mimosa Dr
- 744 Azalea Dr
- 460 Thimbleberry Dr
- 756 Loblolly Dr
- 732 Azalea Dr
- 663 Loblolly Dr
- 409 Thimbleberry Dr
- Lot R3 Cypress Church
- 373 Thimbleberry Dr
- 433 Thimbleberry Dr
- 562 Loblolly Dr
- 842 Honeysuckle Ln
- 552 Loblolly Dr
- 809 Sumac Ln
- 535 Loblolly Dr
- TBD Wild Cherry Dr
- 878 Loblolly Dr
- 0 Cherrywood Ln
- 106 Mallard Cove
- 1205 Greenbriar Dr
- 141 Sears Dr
- 154 Rosslyn Chapel Ln
- 517 Stadium Dr
- 1000 Lakebay Rd
- 95 Deodora Ln
- 35 Seasons Dr
- 705 Conductor Ct
- 2025 Alder Ln
- 249 Fire Ln
- 38 Green Links Dr
- 793 Conductor Ct
- 755 Conductor Ct
- 7381 Sheriff Watson Rd
- 334 Smith St
- 511 Green Links Dr
- 243 Spring Flowers Dr
- 1260 Heritage Way
- 17 Jefferson Ln
