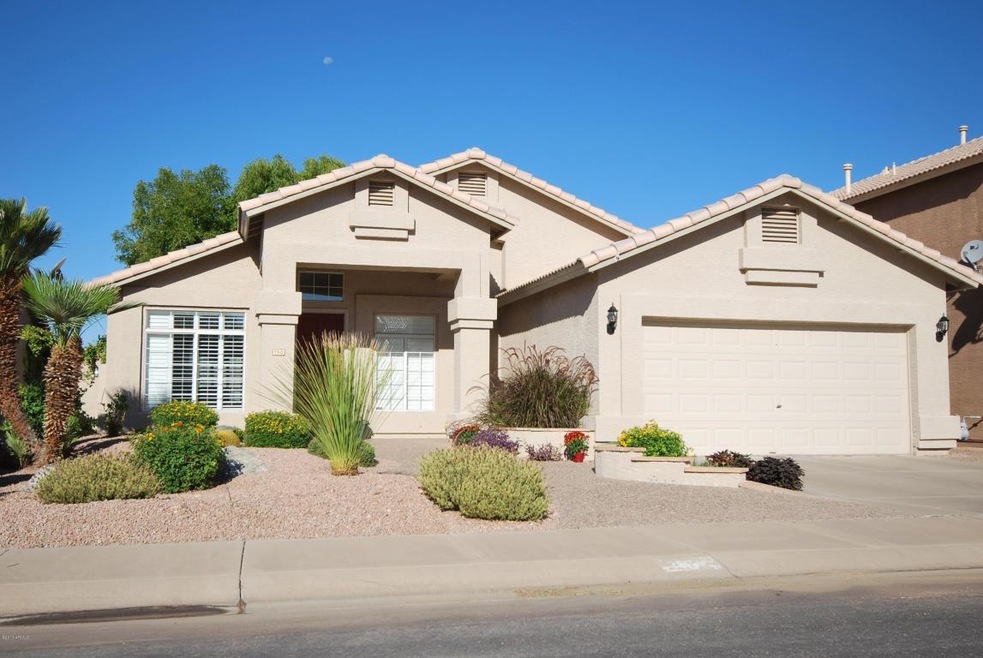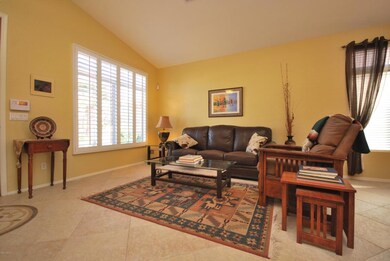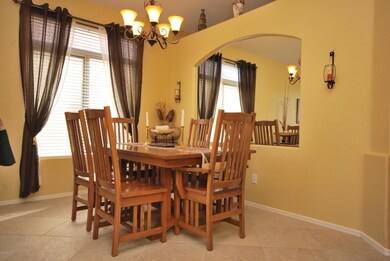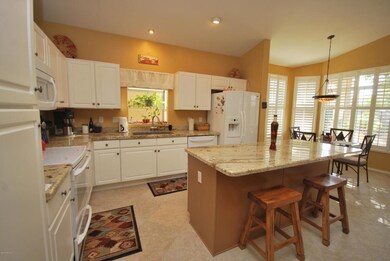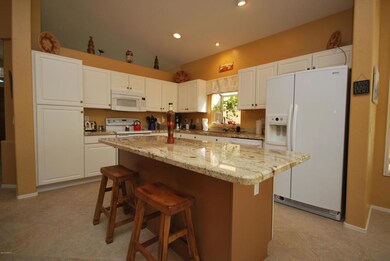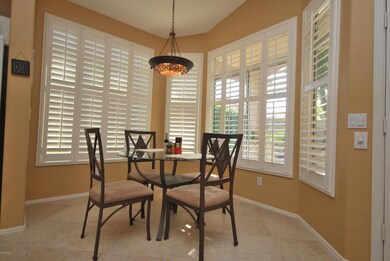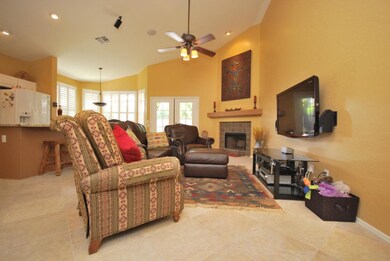
750 N Harmon Ct Chandler, AZ 85226
West Chandler NeighborhoodHighlights
- Vaulted Ceiling
- Granite Countertops
- Cul-De-Sac
- Kyrene de la Mirada Elementary School Rated A
- Covered patio or porch
- Eat-In Kitchen
About This Home
As of November 2013Immaculate and highly upgraded 3br 2bth +Den home in sought after Harmon Ranch! This property features an open floor plan w/ dramatic vaulted ceilings, newer Pergo 'wood' flooring, 18' premium tile, tasteful designer paint, wood shutters, 7.1 SS, upgraded fixtures + much more! The open & bright kitchen has gorgeous granite countertops, a large Island, smooth top range, built in microwave, and lots of cabinet and counter space. The spacious master bedroom has an extended sitting area, double door entry and a luxurious private bath w/ separate shower & oval soaking tub + a large walk in closet. The backyard is a private oasis with an extended covered patio, gas firepit, fountain, and mature flora & shade trees. Words and pictures can only say so much. See for yourself. This home is a 10+!
Last Agent to Sell the Property
Precision Real Estate Brokerage Phone: 602-430-0111 License #SA624618000 Listed on: 09/25/2013
Last Buyer's Agent
Emmeline New
My Home Group Real Estate License #SA634757000

Home Details
Home Type
- Single Family
Est. Annual Taxes
- $1,444
Year Built
- Built in 1994
Lot Details
- 6,050 Sq Ft Lot
- Cul-De-Sac
- Desert faces the front and back of the property
- Block Wall Fence
- Front and Back Yard Sprinklers
- Sprinklers on Timer
HOA Fees
- $48 Monthly HOA Fees
Parking
- 2 Car Garage
- Garage Door Opener
Home Design
- Wood Frame Construction
- Tile Roof
- Stucco
Interior Spaces
- 2,107 Sq Ft Home
- 1-Story Property
- Vaulted Ceiling
- Ceiling Fan
- Double Pane Windows
- Family Room with Fireplace
- Security System Owned
Kitchen
- Eat-In Kitchen
- Breakfast Bar
- Built-In Microwave
- Kitchen Island
- Granite Countertops
Flooring
- Laminate
- Tile
Bedrooms and Bathrooms
- 3 Bedrooms
- Remodeled Bathroom
- Primary Bathroom is a Full Bathroom
- 2 Bathrooms
- Dual Vanity Sinks in Primary Bathroom
- Bathtub With Separate Shower Stall
Accessible Home Design
- No Interior Steps
Outdoor Features
- Covered patio or porch
- Fire Pit
Schools
- Kyrene De La Mirada Elementary School
- Kyrene Del Pueblo Middle School
- Corona Del Sol High School
Utilities
- Refrigerated Cooling System
- Heating Available
- High Speed Internet
- Cable TV Available
Community Details
- Association fees include ground maintenance
- Sentry Mgmt Association, Phone Number (480) 345-0046
- Built by Diamond Key Homes
- Harmon Ranch Lot 1 343 Tr A K Subdivision
Listing and Financial Details
- Tax Lot 94
- Assessor Parcel Number 308-03-779
Ownership History
Purchase Details
Home Financials for this Owner
Home Financials are based on the most recent Mortgage that was taken out on this home.Purchase Details
Home Financials for this Owner
Home Financials are based on the most recent Mortgage that was taken out on this home.Purchase Details
Home Financials for this Owner
Home Financials are based on the most recent Mortgage that was taken out on this home.Purchase Details
Home Financials for this Owner
Home Financials are based on the most recent Mortgage that was taken out on this home.Purchase Details
Home Financials for this Owner
Home Financials are based on the most recent Mortgage that was taken out on this home.Similar Homes in the area
Home Values in the Area
Average Home Value in this Area
Purchase History
| Date | Type | Sale Price | Title Company |
|---|---|---|---|
| Cash Sale Deed | $295,000 | Driggs Title Agency Inc | |
| Warranty Deed | $262,500 | Precision Title Agency Inc | |
| Warranty Deed | $310,000 | First American Title Ins Co | |
| Interfamily Deed Transfer | -- | None Available | |
| Warranty Deed | $167,500 | Security Title Agency |
Mortgage History
| Date | Status | Loan Amount | Loan Type |
|---|---|---|---|
| Previous Owner | $257,744 | FHA | |
| Previous Owner | $210,000 | New Conventional | |
| Previous Owner | $134,000 | New Conventional | |
| Closed | -- | No Value Available | |
| Closed | $86,200 | No Value Available |
Property History
| Date | Event | Price | Change | Sq Ft Price |
|---|---|---|---|---|
| 11/15/2013 11/15/13 | Sold | $295,000 | +2.1% | $140 / Sq Ft |
| 09/30/2013 09/30/13 | Pending | -- | -- | -- |
| 09/25/2013 09/25/13 | For Sale | $289,000 | -- | $137 / Sq Ft |
Tax History Compared to Growth
Tax History
| Year | Tax Paid | Tax Assessment Tax Assessment Total Assessment is a certain percentage of the fair market value that is determined by local assessors to be the total taxable value of land and additions on the property. | Land | Improvement |
|---|---|---|---|---|
| 2025 | $2,061 | $26,527 | -- | -- |
| 2024 | $2,021 | $25,264 | -- | -- |
| 2023 | $2,021 | $40,610 | $8,120 | $32,490 |
| 2022 | $1,924 | $30,510 | $6,100 | $24,410 |
| 2021 | $2,029 | $28,080 | $5,610 | $22,470 |
| 2020 | $1,982 | $26,920 | $5,380 | $21,540 |
| 2019 | $1,924 | $25,160 | $5,030 | $20,130 |
| 2018 | $1,861 | $24,030 | $4,800 | $19,230 |
| 2017 | $1,773 | $23,160 | $4,630 | $18,530 |
| 2016 | $1,810 | $22,260 | $4,450 | $17,810 |
| 2015 | $1,671 | $19,610 | $3,920 | $15,690 |
Agents Affiliated with this Home
-

Seller's Agent in 2013
Jim Brown
Precision Real Estate
(602) 430-0111
1 in this area
82 Total Sales
-
E
Buyer's Agent in 2013
Emmeline New
My Home Group
Map
Source: Arizona Regional Multiple Listing Service (ARMLS)
MLS Number: 5004591
APN: 308-03-779
- 5170 W Ivanhoe St
- 5040 W Ivanhoe St
- 5031 W Ivanhoe St
- 5010 W Ivanhoe St
- 4943 W Ivanhoe Ct
- 5333 W Dublin Ct
- 4772 W Joshua Blvd
- 4820 W Shannon Ct
- 4699 W Ivanhoe St
- 5742 W Shannon St
- 4684 W Tyson St
- 845 N Oak Ct
- 843 E Vera Ln
- 4606 W Park Ave Unit 1
- 5731 W Gail Dr
- 295 N Rural Rd Unit 259
- 295 N Rural Rd Unit 160
- 295 N Rural Rd Unit 128
- 136 E Vera Ln
- 4608 W Gail Dr
