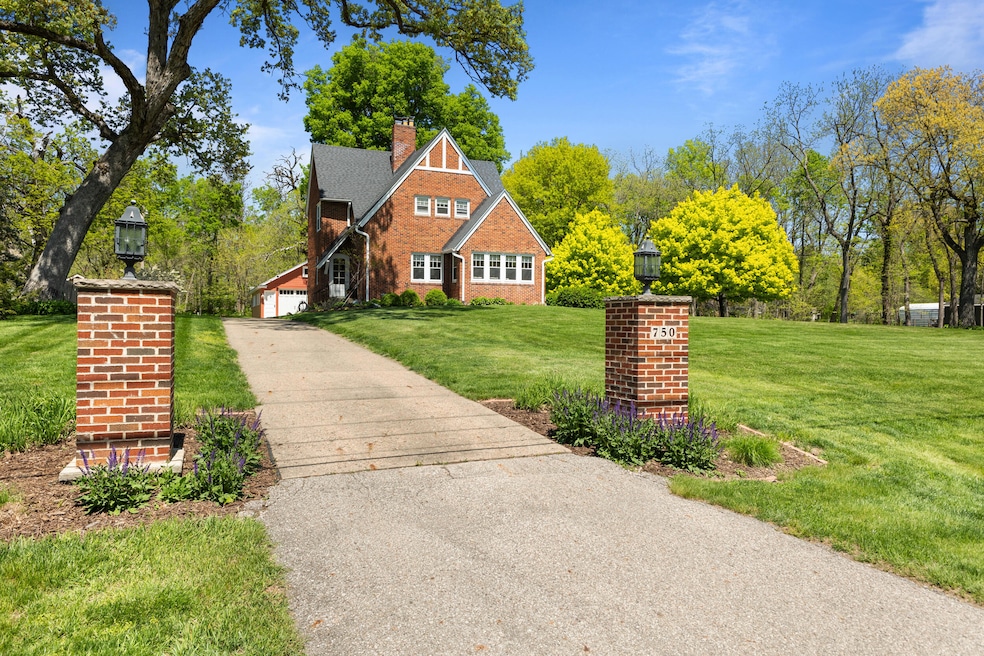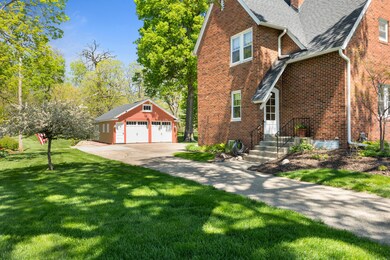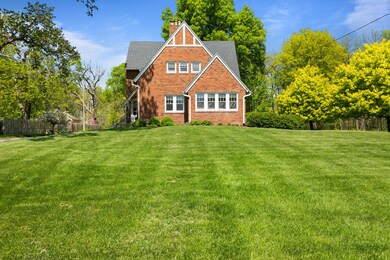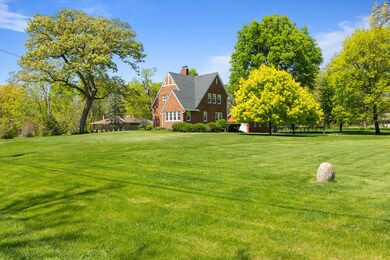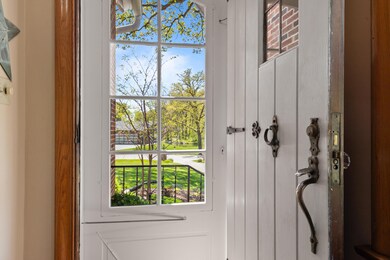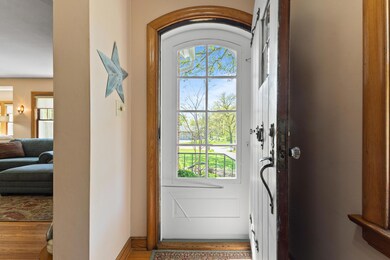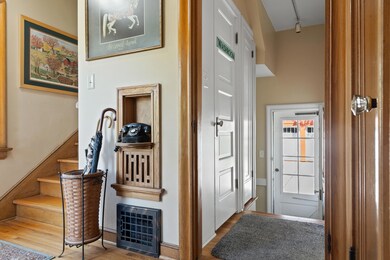
750 NE 60th Ave Des Moines, IA 50313
Marquisville NeighborhoodHighlights
- 1 Acre Lot
- No HOA
- Living Room
- Wood Flooring
- 2.5 Car Detached Garage
- Laundry Room
About This Home
Step back in time and discover the enchantment of this darling 1929 home, handcrafted by a master bricklayer. From the moment you arrive, you'll feel the warmth and wonder woven into every detail of this lovingly preserved residence. This is no ordinary home—this is a work of art, a place where history and heart meet. She stands with grace, showcasing glorious original hardwood floors that glow with natural light streaming through generous windows. Every element tells a story: vintage glass doorknobs, original woodwork rich with character, and a custom-crafted front door that offers a truly grand welcome. Upstairs, three spacious bedrooms await, alongside a beautifully remodeled bathroom. The dining room overlooks a lush garden view, opening into a thoughtfully designed kitchen adorned with elegant marble counters—perfect for cooking, gathering, and making memories. The expansive living room invites you to unwind, while the charming entryway hints at the home's storied past. Step outside into a private sanctuary where lilacs bloom, peonies sway, and lush green grass carpets the yard—a garden oasis ready for picnics, play, or quiet reflection. This home has been meticulously maintained and deeply cherished. Now, it's ready to be loved anew. Come see the craftsmanship. Feel the history. Fall in love.
Last Agent to Sell the Property
RE/MAX REAL ESTATE CENTER License #S61716000 Listed on: 05/15/2025

Last Buyer's Agent
Member Non
CENTRAL IOWA BOARD OF REALTORS
Home Details
Home Type
- Single Family
Est. Annual Taxes
- $3,560
Year Built
- Built in 1929
Lot Details
- 1 Acre Lot
- Level Lot
- Property is zoned LDR
Parking
- 2.5 Car Detached Garage
Home Design
- Brick Exterior Construction
- Block Foundation
Interior Spaces
- 1,743 Sq Ft Home
- 2-Story Property
- Ceiling Fan
- Window Treatments
- Living Room
- Dining Room
- Utility Room
- Wood Flooring
- Unfinished Basement
- Basement Fills Entire Space Under The House
Kitchen
- Range<<rangeHoodToken>>
- <<microwave>>
- Dishwasher
Bedrooms and Bathrooms
- 3 Bedrooms
Laundry
- Laundry Room
- Dryer
- Washer
Utilities
- Central Air
- Heating System Uses Natural Gas
- Septic Tank
Community Details
- No Home Owners Association
Listing and Financial Details
- Assessor Parcel Number 7924-11-201-025
Ownership History
Purchase Details
Home Financials for this Owner
Home Financials are based on the most recent Mortgage that was taken out on this home.Purchase Details
Home Financials for this Owner
Home Financials are based on the most recent Mortgage that was taken out on this home.Similar Homes in Des Moines, IA
Home Values in the Area
Average Home Value in this Area
Purchase History
| Date | Type | Sale Price | Title Company |
|---|---|---|---|
| Warranty Deed | $450,000 | None Listed On Document | |
| Warranty Deed | $450,000 | None Listed On Document | |
| Warranty Deed | $164,500 | -- |
Mortgage History
| Date | Status | Loan Amount | Loan Type |
|---|---|---|---|
| Open | $450,000 | New Conventional | |
| Closed | $450,000 | New Conventional | |
| Previous Owner | $60,000 | Credit Line Revolving | |
| Previous Owner | $176,000 | New Conventional | |
| Previous Owner | $193,325 | FHA | |
| Previous Owner | $132,000 | No Value Available |
Property History
| Date | Event | Price | Change | Sq Ft Price |
|---|---|---|---|---|
| 05/19/2025 05/19/25 | Pending | -- | -- | -- |
| 05/14/2025 05/14/25 | For Sale | $390,000 | -- | $224 / Sq Ft |
Tax History Compared to Growth
Tax History
| Year | Tax Paid | Tax Assessment Tax Assessment Total Assessment is a certain percentage of the fair market value that is determined by local assessors to be the total taxable value of land and additions on the property. | Land | Improvement |
|---|---|---|---|---|
| 2024 | $3,560 | $277,400 | $88,000 | $189,400 |
| 2023 | $3,626 | $277,400 | $88,000 | $189,400 |
| 2022 | $3,566 | $231,500 | $76,000 | $155,500 |
| 2021 | $3,364 | $231,500 | $76,000 | $155,500 |
| 2020 | $3,318 | $207,100 | $68,500 | $138,600 |
| 2019 | $2,960 | $207,100 | $68,500 | $138,600 |
| 2018 | $2,896 | $178,800 | $58,700 | $120,100 |
| 2017 | $2,774 | $178,800 | $58,700 | $120,100 |
| 2016 | $2,704 | $167,300 | $53,900 | $113,400 |
| 2015 | $2,704 | $167,300 | $53,900 | $113,400 |
| 2014 | $2,660 | $162,800 | $51,600 | $111,200 |
Agents Affiliated with this Home
-
Heather Knittel

Seller's Agent in 2025
Heather Knittel
RE/MAX
(515) 371-2706
3 in this area
299 Total Sales
Map
Source: Central Iowa Board of REALTORS®
MLS Number: 67417
APN: 270-00213002000
- 6020 NE 9th St
- 1020 NE 60th Ave
- 6398 NE 8th Ct
- 23 Greens at Woodland Hills 6 Ave
- 24 Greens at Woodland Hills 6 Ave
- 1099 NE 64th Ave
- 1032 NE 64th Ave
- 1064 NE 64th Ave
- 6381 NE 11th Ct
- 6411 NE 11th Ct
- 6417 NE 11th Ct
- 6423 NE 11th Ct
- 6433 NE 11th Ct
- 6443 NE 11th Ct
- 6570 NE 11th Ct
- 6542 NE 9th Ct
- 6403 NE 11th Ct
- 5470 NE 6th St
- 6554 NE 11th Ct
- 6537 NE 11th Ct
