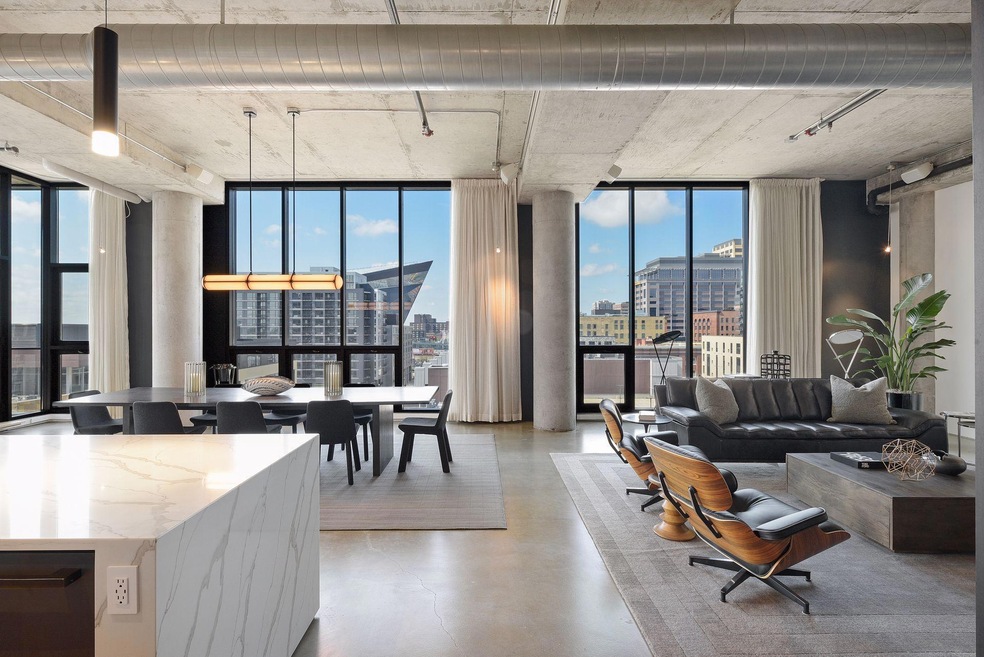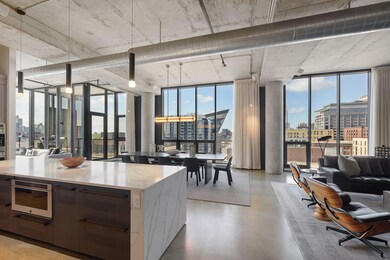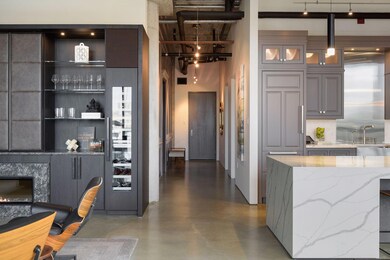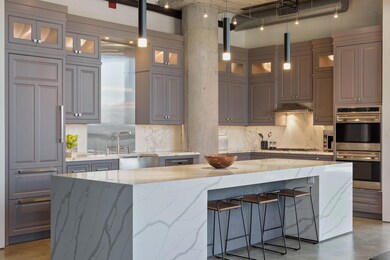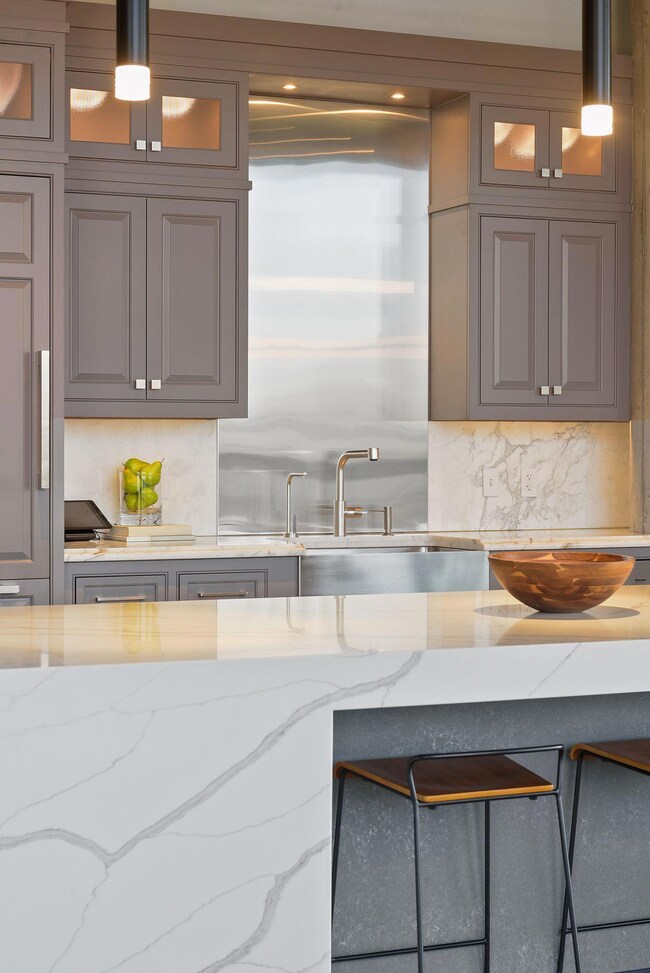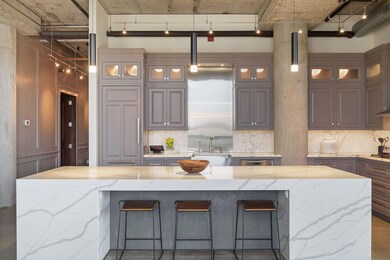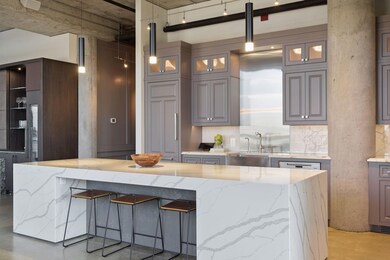
750 S 2nd St Unit 704 Minneapolis, MN 55401
Downtown East NeighborhoodEstimated Value: $1,436,000 - $1,559,126
Highlights
- City View
- 2 Car Attached Garage
- Forced Air Heating and Cooling System
- Deck
- 1-Story Property
- 3-minute walk to Gold Medal Park
About This Home
As of December 2022This rare and immaculate corner residence in the Mill District’s sought-after Humboldt Lofts is complete with every upgrade imaginable. This sun-filled property features 12-foot floor-to-ceiling windows with incredible wrap around views of the Minneapolis skyline, U.S. Bank Stadium, Guthrie Theater and Mississippi River.Recent 2022 renovations by Minneapolis-based Greg Walsh of Martin Patrick brings modern updates, premium craftsmanship and thoughtful finishes to this home. The combination of materials and the latest in AV/tech and lighting systems throughout provide the perfect backdrop for a sophisticated city lifestyle.
Last Agent to Sell the Property
Keller Williams Realty Integrity Lakes Listed on: 05/19/2022

Property Details
Home Type
- Condominium
Est. Annual Taxes
- $20,690
Year Built
- Built in 2003
Lot Details
- 0.46
HOA Fees
- $1,600 Monthly HOA Fees
Parking
- 2 Car Attached Garage
- Heated Garage
- Garage Door Opener
- Assigned Parking
- Secure Parking
Interior Spaces
- 2,632 Sq Ft Home
- 1-Story Property
- Living Room with Fireplace
- City Views
Kitchen
- Built-In Oven
- Cooktop
- Microwave
- Freezer
- Dishwasher
- Disposal
Bedrooms and Bathrooms
- 2 Bedrooms
Laundry
- Dryer
- Washer
Additional Features
- Deck
- Additional Parcels
- Forced Air Heating and Cooling System
Community Details
- Association fees include air conditioning, maintenance structure, cable TV, hazard insurance, heating, lawn care, ground maintenance, parking, professional mgmt, trash, shared amenities, snow removal, water
- First Service Residential Association, Phone Number (952) 277-2700
- High-Rise Condominium
- Cic 1111 Humboldt Lofts Condo Subdivision
Listing and Financial Details
- Assessor Parcel Number 2302924430101
Ownership History
Purchase Details
Home Financials for this Owner
Home Financials are based on the most recent Mortgage that was taken out on this home.Purchase Details
Purchase Details
Purchase Details
Similar Homes in Minneapolis, MN
Home Values in the Area
Average Home Value in this Area
Purchase History
| Date | Buyer | Sale Price | Title Company |
|---|---|---|---|
| Robinson Kathryn | $1,450,000 | Minnesota Title | |
| Staley Christopher Ryan | $1,145,000 | None Available | |
| The Peter B Levine Revocable Trust | $1,035,000 | Burnet Title | |
| Williams Clifford D | $1,171,013 | -- |
Mortgage History
| Date | Status | Borrower | Loan Amount |
|---|---|---|---|
| Open | Robinson Kathryn | $1,160,000 | |
| Previous Owner | The Peter B Levine Revocable Trust | $1,125,000 | |
| Previous Owner | Levine Peter B | $1,200,000 |
Property History
| Date | Event | Price | Change | Sq Ft Price |
|---|---|---|---|---|
| 12/02/2022 12/02/22 | Sold | $1,450,000 | -3.3% | $551 / Sq Ft |
| 11/01/2022 11/01/22 | Pending | -- | -- | -- |
| 09/21/2022 09/21/22 | Price Changed | $1,500,000 | 0.0% | $570 / Sq Ft |
| 09/21/2022 09/21/22 | For Sale | $1,500,000 | +3.4% | $570 / Sq Ft |
| 09/12/2022 09/12/22 | Off Market | $1,450,000 | -- | -- |
| 07/08/2022 07/08/22 | Price Changed | $1,650,000 | -5.7% | $627 / Sq Ft |
| 05/19/2022 05/19/22 | For Sale | $1,750,000 | -- | $665 / Sq Ft |
Tax History Compared to Growth
Tax History
| Year | Tax Paid | Tax Assessment Tax Assessment Total Assessment is a certain percentage of the fair market value that is determined by local assessors to be the total taxable value of land and additions on the property. | Land | Improvement |
|---|---|---|---|---|
| 2023 | $20,730 | $1,388,000 | $81,000 | $1,307,000 |
| 2022 | $20,690 | $1,310,000 | $75,000 | $1,235,000 |
| 2021 | $20,582 | $1,310,000 | $66,000 | $1,244,000 |
| 2020 | $22,280 | $1,350,500 | $65,600 | $1,284,900 |
| 2019 | $21,731 | $1,350,500 | $56,200 | $1,294,300 |
| 2018 | $19,589 | $1,286,000 | $56,200 | $1,229,800 |
| 2017 | $18,814 | $1,093,000 | $30,000 | $1,063,000 |
| 2016 | $18,375 | $1,039,000 | $30,000 | $1,009,000 |
| 2015 | $16,648 | $909,000 | $30,000 | $879,000 |
| 2014 | -- | $887,500 | $30,000 | $857,500 |
Agents Affiliated with this Home
-
Cynthia Froid

Seller's Agent in 2022
Cynthia Froid
Keller Williams Realty Integrity Lakes
(612) 578-1303
74 in this area
164 Total Sales
-
Sean Mitchell

Seller Co-Listing Agent in 2022
Sean Mitchell
DRG
(612) 695-2844
2 in this area
29 Total Sales
-
Cathryn Perinovic

Buyer's Agent in 2022
Cathryn Perinovic
Curated Realty Group
(612) 559-1346
1 in this area
60 Total Sales
Map
Source: NorthstarMLS
MLS Number: 6196829
APN: 23-029-24-43-0101
- 750 S 2nd St Unit 413
- 700 S 2nd St Unit W31
- 600 S 2nd St Unit S104
- 600 S 2nd St Unit S106
- 901 S 2nd St Unit 905
- 150 Portland Ave Unit 701
- 250 Park Ave Unit 606
- 250 Park Ave Unit 601
- 250 Park Ave Unit 610
- 250 Park Ave Unit 312
- 215 10th Ave S Unit 533
- 215 10th Ave S Unit 703
- 215 10th Ave S Unit 312
- 215 10th Ave S Unit 320
- 215 10th Ave S Unit 723
- 215 10th Ave S Unit 812
- 215 10th Ave S Unit 633
- 215 10th Ave S Unit 729
- 215 10th Ave S Unit 108
- 401 S 1st St Unit 315
- 750 S 2nd St Unit 4
- 750 S 2nd St Unit 3
- 750 S 2nd St Unit 2
- 750 S 2nd St Unit 1
- 750 S 2nd St Unit 901
- 750 S 2nd St Unit 803
- 750 S 2nd St Unit 802
- 750 S 2nd St Unit 801
- 750 S 2nd St Unit 704
- 750 S 2nd St Unit 703
- 750 S 2nd St Unit 702
- 750 S 2nd St Unit 701
- 750 S 2nd St Unit 605
- 750 S 2nd St Unit 603
- 750 S 2nd St Unit 602
- 750 S 2nd St Unit 601
- 750 S 2nd St Unit 508
- 750 S 2nd St Unit 507
- 750 S 2nd St Unit 506
- 750 S 2nd St Unit 505
