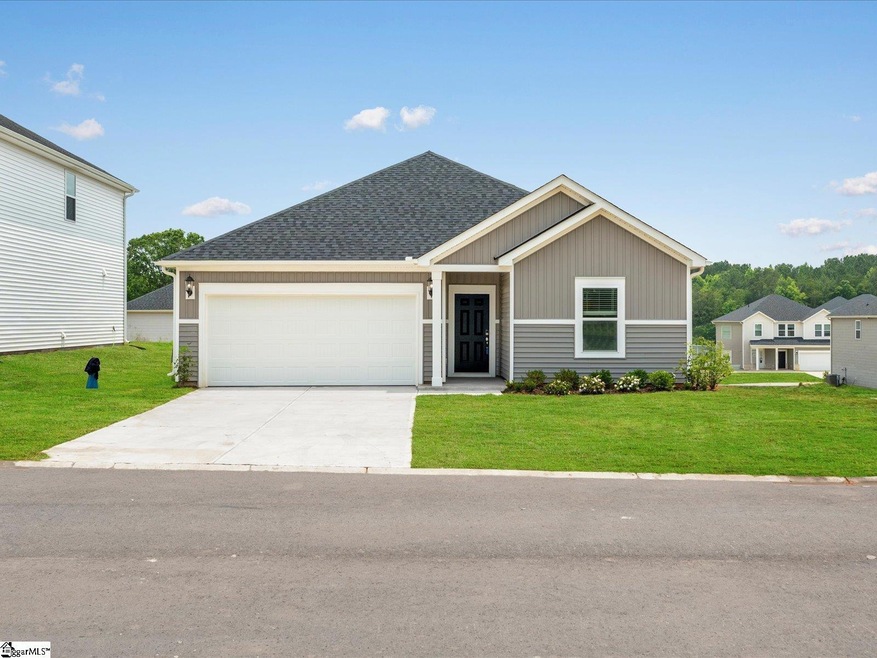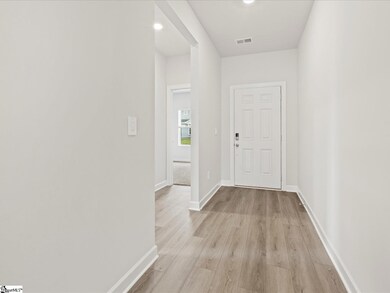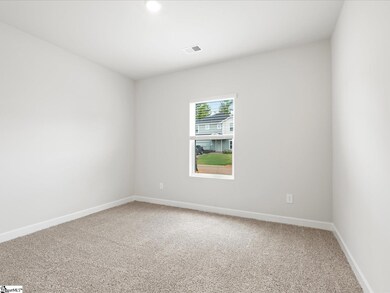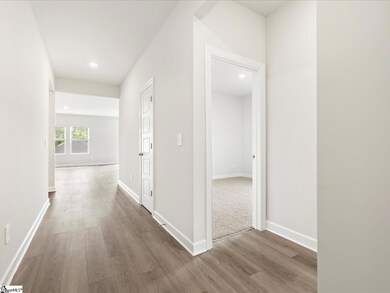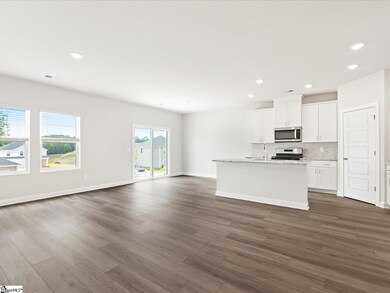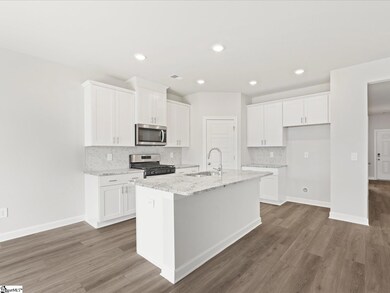
Estimated payment $1,835/month
About This Home
Brand new, energy-efficient home available by May 2025! Elemental2 Package. Welcome to your dream home! The Buchanan floorplan offers modern, single-level living at its finest. This stunning ranch home boasts pristine white cabinets, stainless steel appliances, blinds and a luxurious tile master shower to list a few exquisite features that elevates this house into a home, creating a bright and inviting atmosphere. Located on a desirable corner lot, this home provides both privacy and convenience. With a small, low-maintenance backyard, you can spend more time enjoying your space and less time on upkeep. Located in the Byrnes School District, Collier Ridge is a master-planned community centered around smart choices and better living with amenities like a pool and cabana, dog park, and more, creating a community around you. Simplify your commute with easy access to I-26 and I-85. Groundbreaking energy efficiency is built seamlessly into every home in this community so you can spend less on utility bills and more on the things that matter most.* Each of our homes is built with innovative, energy-efficient features designed to help you enjoy more savings, better health, real comfort and peace of mind.
Map
Home Details
Home Type
Single Family
Year Built
2025
Lot Details
0
HOA Fees
$42 per month
Listing Details
- Lot Description: Level, Some Trees, Underground Utilities
- Estimated Age: Under Construction
- Estimated Completion Date: 05/21/2025
- Estimated Number of Acres: 0.19
- Below Grade Finished Sq Ft: 1400-1599
- Bonus/Recreation Room: N
- Builder Name: Meritage Homes
- Class: Residential
- Electric Company: Duke Energy
- Garage Spaces: 2
- Gas Company: Piedmont
- HOA Management Company: Hinson Management
- HOA Regime Fee: 500
- Hoa Regime Fee Mandatory: Yes
- Hoa Term: Annual
- HOA: Y
- Legal Lot Number: 0203
- Lot Size Acreage: 1/2 Acre Or Less
- Lvt Date: 04/28/2025
- Model Name: Buchanan
- Number of Main Level Full Bathrooms: 2
- Number Of Bedrooms: 3
- Number Of Bedrooms Main Level: 3
- Full Bathrooms: 2
- Other Rooms Finished Sq F: 0-699
- Parking Garage: Attached Garage 2 Cars
- Street Designation: Road
- Style: Contemporary, Craftsman
- Subdivision: Collier Ridge
- Tax Rate4percent6percent: 4%
- Total Finished Heated Sq Ft: 1400-1599
- Type: Single Family
- Range of Unfinished Sq Ft: 0-699
- Water Company: Spartanburg
- Assessor Parcel Number: 5390030016
- Estimated Year Built: 2025
- Special Features: NewHome
- Property Sub Type: Detached
- Stories: 2
- Year Built: 2025
Interior Features
- Appliances: Cook Top-Gas, Dishwasher, Disposal, Oven-Self Cleaning, Oven-Gas
- Floors: Carpet, Ceramic Tile, Laminate Flooring
- Interior Amenities: Attic Stairs Disappearing, Cable Available, Ceiling 9ft+, Ceiling Smooth, Countertops Granite, Open Floor Plan, Countertops – Quartz, Pantry – Closet, Pantry – Walk In, Radon System
- Specialty Room: Comb Liv & Din Room, Laundry
- Storage Space: Attic
- Master Bedroom: Y, Size: 13x14
- Sun Room: N
- Bedroom 2: Y, Size: 12x11
- Bedroom 3: Y, Size: 10x10
- Bedroom 5: N
- Breakfast Room: N
- Deck: N
- Den: N
- Dining Room: Y, Size: 11x10
- Fireplace: Gas Logs
- Great Room: N
- Kitchen: Y, Size: 15x12
- Laundry Room: Y, Size: 6x6
- Living Room: Y, Size: 12x21
- Number Of Fireplaces: 1
- Number Of Stories: 2
- Price Per Sq Ft: 178.27
- Bedroom 4: N
Exterior Features
- Driveway: Paved
- Exterior Features: Patio, Porch-Front, Tilt Out Windows
- Exterior Finish: Brick Veneer-Partial, Stone, Vinyl Siding
- Foundation: Slab
- Roof: Composition Shingle
- Patio: Y, Size: 10x13
Garage/Parking
- Parking Type: Attached Garage
Utilities
- Garbage Pickup: Public
- Sewer: Public
- Water: Public
- Water Heater: Tankless
- Cooling System: Central Forced
- Heating System: Natural Gas
- Laundry: 1st Floor, Walk-In, Dryer – Electric Hookup
Fee Information
- Additional Fee: Hoa Mgmt Transfer Fee
Schools
- Elementary School: River Ridge
- High School: James F. Byrnes
- Middle School: Florence Chapel
- Elementary School: River Ridge
- Middle School: Florence Chapel
- High School: James F. Byrnes
Lot Info
- Estimated Lot Dimensions: 140 x 55
- Geo Subdivision: SC
Tax Info
- Tax Year: 2025
Home Values in the Area
Average Home Value in this Area
Tax History
| Year | Tax Paid | Tax Assessment Tax Assessment Total Assessment is a certain percentage of the fair market value that is determined by local assessors to be the total taxable value of land and additions on the property. | Land | Improvement |
|---|---|---|---|---|
| 2024 | -- | $582 | $582 | -- |
Property History
| Date | Event | Price | Change | Sq Ft Price |
|---|---|---|---|---|
| 06/26/2025 06/26/25 | Pending | -- | -- | -- |
| 06/11/2025 06/11/25 | Price Changed | $274,900 | -3.2% | $178 / Sq Ft |
| 06/04/2025 06/04/25 | Price Changed | $283,900 | -1.7% | $184 / Sq Ft |
| 06/02/2025 06/02/25 | Price Changed | $288,900 | +1.4% | $187 / Sq Ft |
| 05/21/2025 05/21/25 | Price Changed | $284,900 | -0.7% | $185 / Sq Ft |
| 05/02/2025 05/02/25 | Price Changed | $286,900 | +0.7% | $186 / Sq Ft |
| 04/28/2025 04/28/25 | For Sale | $284,900 | -- | $185 / Sq Ft |
Similar Homes in Moore, SC
Source: Greater Greenville Association of REALTORS®
MLS Number: 1555609
APN: 5-39-00-300.16
