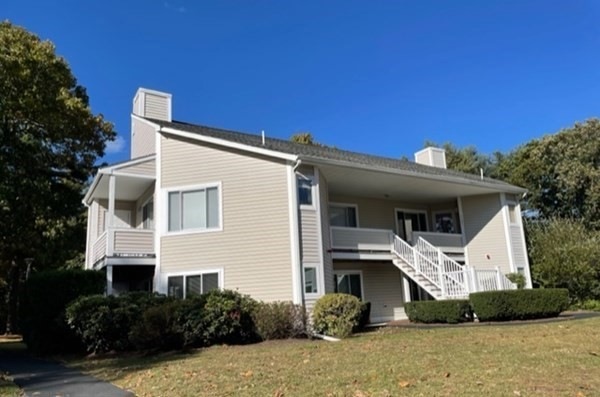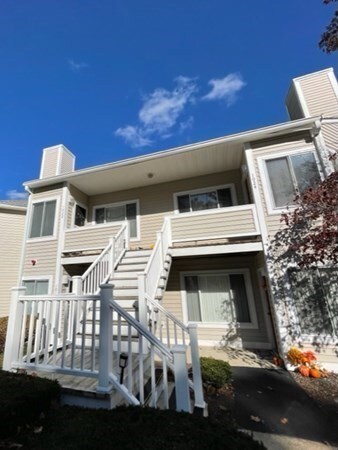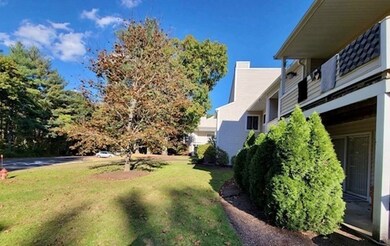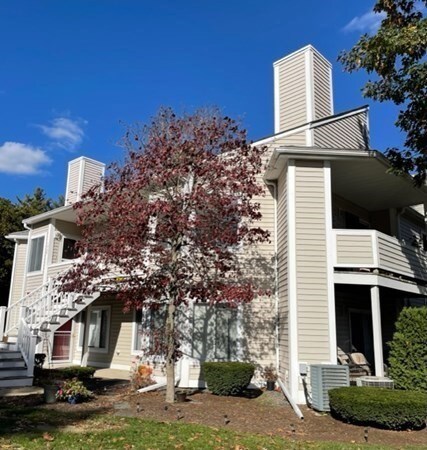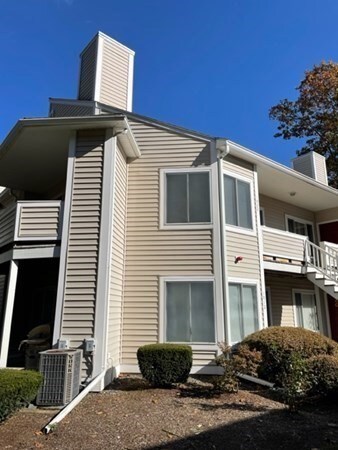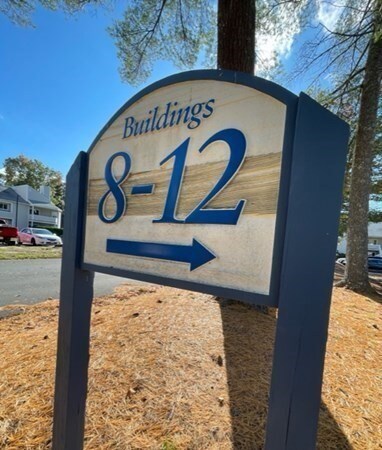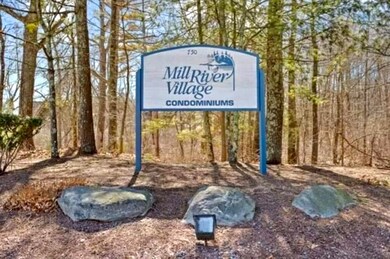
750 Whittenton St Unit 1012 Taunton, MA 02780
Whittenton NeighborhoodHighlights
- Wood Flooring
- Patio
- Forced Air Heating and Cooling System
- Community Garden
- Guest Parking
- Trails
About This Home
As of July 2025Welcome to Mill River Village, a highly desirable, quiet & well-maintained condo complex, w/ a country feel. Nestled among the trees, this site features walking trails, biking & dog walking areas, assigned parking w/ plenty of visitor parking. Enjoy 1 floor living with this spacious end unit w/ 1bed/1bath Garden walk out condo on the 1st floor, featuring an open floor plan filled w/ natural light. Living room w/ built in entertainment area, office area & slider that leads to a covered patio w/ additional storage closet & beautiful, wooded views. An open dining area & galley kitchen w/ a breakfast bar & tile flooring. A spacious master suite w/ double closet & remodeled full private tiled bathroom including a separate double linen closet. Other highlights include central A/C, forced hot air, stackable washer/dryer as well as an additional storage unit in the basement. Minutes to Lake Sabbatia for boating, picnic area swimming & fishing, Rt 495, 138 & Miles Standish Industrial Park.
Last Buyer's Agent
Nicole Sousa
Legend Real Estate, Inc.
Property Details
Home Type
- Condominium
Est. Annual Taxes
- $1,796
Year Built
- Built in 1989
HOA Fees
- $261 Monthly HOA Fees
Home Design
- Garden Home
Interior Spaces
- 779 Sq Ft Home
- 1-Story Property
- Basement
Kitchen
- Range
- Dishwasher
- Disposal
Flooring
- Wood
- Laminate
- Tile
Bedrooms and Bathrooms
- 1 Bedroom
- 1 Full Bathroom
Laundry
- Laundry in unit
- Dryer
- Washer
Parking
- 1 Car Parking Space
- Guest Parking
- Off-Street Parking
- Assigned Parking
Outdoor Features
- Patio
Utilities
- Forced Air Heating and Cooling System
- 1 Cooling Zone
- 110 Volts
- Electric Water Heater
Listing and Financial Details
- Assessor Parcel Number M:30 L:79 U:74,2985029
Community Details
Overview
- Association fees include water, sewer, insurance, security, maintenance structure, road maintenance, ground maintenance, snow removal, reserve funds
- 96 Units
- Low-Rise Condominium
- Mill River Community
Amenities
- Community Garden
Recreation
- Trails
Ownership History
Purchase Details
Home Financials for this Owner
Home Financials are based on the most recent Mortgage that was taken out on this home.Similar Homes in the area
Home Values in the Area
Average Home Value in this Area
Purchase History
| Date | Type | Sale Price | Title Company |
|---|---|---|---|
| Deed | $62,500 | -- |
Mortgage History
| Date | Status | Loan Amount | Loan Type |
|---|---|---|---|
| Open | $59,350 | Purchase Money Mortgage |
Property History
| Date | Event | Price | Change | Sq Ft Price |
|---|---|---|---|---|
| 07/03/2025 07/03/25 | Sold | $280,000 | +4.1% | $369 / Sq Ft |
| 05/26/2025 05/26/25 | Pending | -- | -- | -- |
| 05/20/2025 05/20/25 | For Sale | $269,000 | +7.6% | $355 / Sq Ft |
| 12/09/2022 12/09/22 | Sold | $250,000 | 0.0% | $321 / Sq Ft |
| 10/22/2022 10/22/22 | Pending | -- | -- | -- |
| 10/20/2022 10/20/22 | For Sale | $249,900 | -- | $321 / Sq Ft |
Tax History Compared to Growth
Tax History
| Year | Tax Paid | Tax Assessment Tax Assessment Total Assessment is a certain percentage of the fair market value that is determined by local assessors to be the total taxable value of land and additions on the property. | Land | Improvement |
|---|---|---|---|---|
| 2025 | $3,094 | $282,800 | $0 | $282,800 |
| 2024 | $2,608 | $233,100 | $0 | $233,100 |
| 2023 | $2,402 | $199,300 | $0 | $199,300 |
| 2022 | $1,796 | $136,300 | $0 | $136,300 |
| 2021 | $1,930 | $135,900 | $0 | $135,900 |
| 2020 | $1,929 | $129,800 | $0 | $129,800 |
| 2019 | $1,926 | $122,200 | $0 | $122,200 |
| 2018 | $1,743 | $110,900 | $0 | $110,900 |
| 2017 | $1,670 | $106,300 | $0 | $106,300 |
| 2016 | $1,505 | $96,000 | $0 | $96,000 |
| 2015 | $1,384 | $92,200 | $0 | $92,200 |
| 2014 | $1,347 | $92,200 | $0 | $92,200 |
Agents Affiliated with this Home
-
N
Seller's Agent in 2025
Nicole Sousa
Legend Real Estate, Inc.
-
Krystal Pora

Seller Co-Listing Agent in 2025
Krystal Pora
Legend Real Estate, Inc.
(508) 446-0189
1 in this area
13 Total Sales
-
Kathleen Keegan

Buyer's Agent in 2025
Kathleen Keegan
KKeegan Realty
(781) 775-4670
1 in this area
143 Total Sales
-
Kevin Proulx
K
Seller's Agent in 2022
Kevin Proulx
Amaral & Associates RE
(508) 989-1444
2 in this area
36 Total Sales
Map
Source: MLS Property Information Network (MLS PIN)
MLS Number: 73050178
APN: TAUN-000030-000079-000074
- 0 Montclair Ave Unit 72130752
- 68 Sabbatia Ln
- 261
- 193 Fremont St
- 0 Whittenton St
- 72 Lakeview Place
- 148 Lakeview Ave
- 25 Sunset Dr
- 15 Sunset Dr
- 685 Bay St Unit 18
- 31 Willow Terrace
- 514 W Britannia St
- 29 Waverly St
- 1 Lisa Dr
- 385 Norton Ave
- 46 Van Buren St
- 167 Whittenton St
- 17 Lisa Dr
- 39 Garfield St
- 11 Alger Ave
