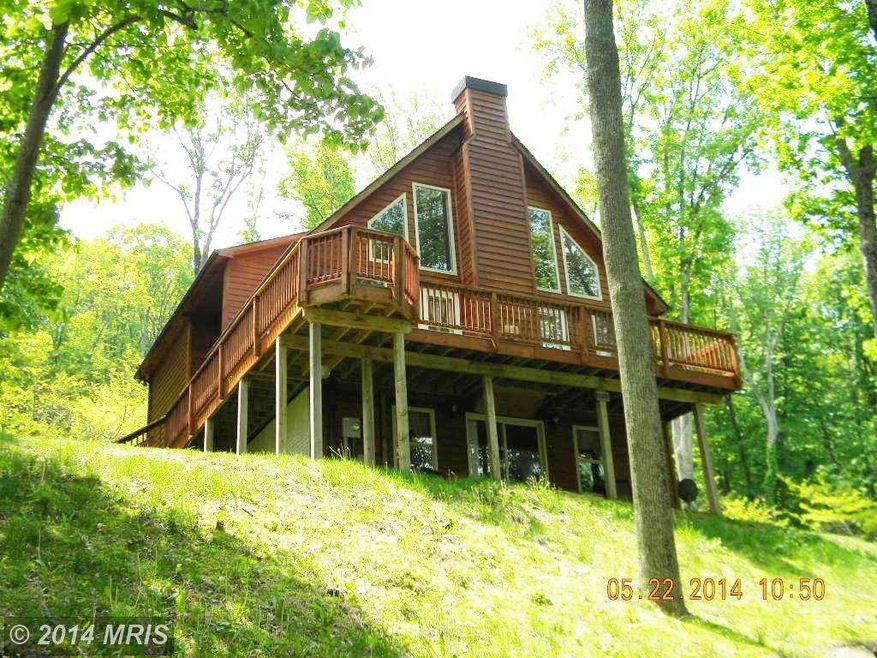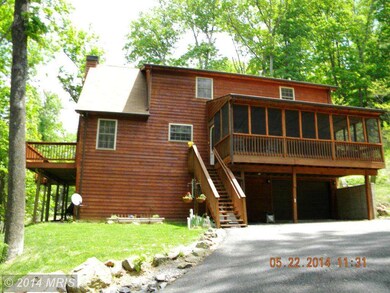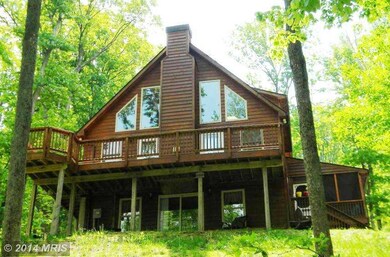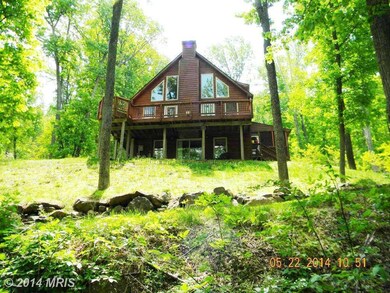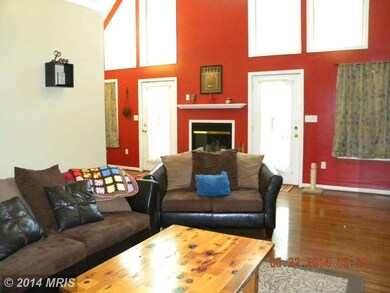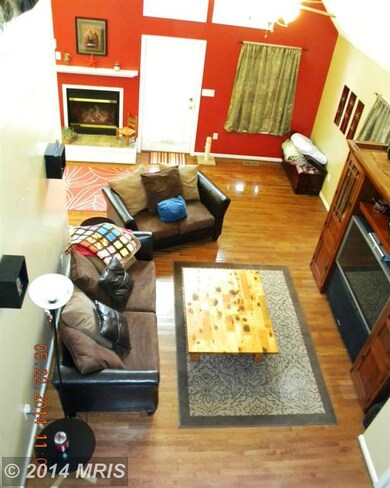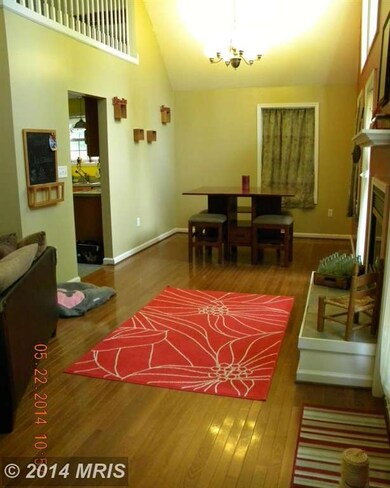
750 Windy Way Front Royal, VA 22630
Highlights
- Gated Community
- Open Floorplan
- Clubhouse
- 1 Acre Lot
- Chalet
- Wood Flooring
About This Home
As of October 2014Gorgeous chalet w/ views!Open floorplan!Cathedral ceilings!2 bdrms & full bath on main level!Loft office/study overlooks large great room w/ hardwood floors,fireplace & large dining area!Huge master bedroom in loft w/ luxury bath!Finished bsmt w/ new laminate flooring in familyroom, a full bath,& a bedroom!Screened in porch! Community pool and tennis courts!
Home Details
Home Type
- Single Family
Est. Annual Taxes
- $2,286
Year Built
- Built in 2004
Lot Details
- 1 Acre Lot
- Property is in very good condition
HOA Fees
- $38 Monthly HOA Fees
Parking
- 2 Car Attached Garage
Home Design
- Chalet
- Cedar
Interior Spaces
- Property has 3 Levels
- Open Floorplan
- Ceiling Fan
- Fireplace With Glass Doors
- Great Room
- Family Room
- Combination Dining and Living Room
- Wood Flooring
Kitchen
- Stove
- Microwave
- Dishwasher
Bedrooms and Bathrooms
- 4 Bedrooms | 2 Main Level Bedrooms
- En-Suite Primary Bedroom
- En-Suite Bathroom
- 3 Full Bathrooms
Laundry
- Front Loading Dryer
- Front Loading Washer
Partially Finished Basement
- Basement Fills Entire Space Under The House
- Front Basement Entry
- Sump Pump
Utilities
- Forced Air Heating and Cooling System
- Cooling System Utilizes Bottled Gas
- Heat Pump System
- Vented Exhaust Fan
- Shared Spring
- Electric Water Heater
- Septic Tank
Listing and Financial Details
- Tax Lot 26
- Assessor Parcel Number 21912
Community Details
Overview
- High Knob Subdivision
Amenities
- Common Area
- Clubhouse
Recreation
- Tennis Courts
- Community Pool
Security
- Gated Community
Ownership History
Purchase Details
Home Financials for this Owner
Home Financials are based on the most recent Mortgage that was taken out on this home.Purchase Details
Home Financials for this Owner
Home Financials are based on the most recent Mortgage that was taken out on this home.Purchase Details
Similar Homes in Front Royal, VA
Home Values in the Area
Average Home Value in this Area
Purchase History
| Date | Type | Sale Price | Title Company |
|---|---|---|---|
| Deed | -- | None Available | |
| Deed | -- | -- | |
| Gift Deed | -- | -- |
Mortgage History
| Date | Status | Loan Amount | Loan Type |
|---|---|---|---|
| Open | $38,000 | Credit Line Revolving | |
| Open | $225,000 | No Value Available | |
| Closed | $25,000 | Stand Alone Second | |
| Closed | $25,000 | Stand Alone Second | |
| Closed | $189,720 | New Conventional | |
| Previous Owner | $60,500 | Stand Alone Second | |
| Previous Owner | $391,300 | New Conventional |
Property History
| Date | Event | Price | Change | Sq Ft Price |
|---|---|---|---|---|
| 10/31/2014 10/31/14 | Sold | $270,000 | 0.0% | $109 / Sq Ft |
| 09/26/2014 09/26/14 | Pending | -- | -- | -- |
| 08/27/2014 08/27/14 | For Sale | $269,900 | 0.0% | $109 / Sq Ft |
| 08/26/2014 08/26/14 | Off Market | $270,000 | -- | -- |
| 07/25/2014 07/25/14 | Price Changed | $269,900 | -2.6% | $109 / Sq Ft |
| 06/13/2014 06/13/14 | Price Changed | $277,000 | -2.8% | $112 / Sq Ft |
| 05/22/2014 05/22/14 | For Sale | $285,000 | +53.2% | $115 / Sq Ft |
| 03/28/2012 03/28/12 | Sold | $186,000 | -7.0% | $75 / Sq Ft |
| 10/28/2011 10/28/11 | Pending | -- | -- | -- |
| 08/29/2011 08/29/11 | Price Changed | $200,000 | -11.1% | $81 / Sq Ft |
| 07/05/2011 07/05/11 | Price Changed | $225,000 | -10.0% | $91 / Sq Ft |
| 05/13/2011 05/13/11 | For Sale | $250,000 | -- | $101 / Sq Ft |
Tax History Compared to Growth
Tax History
| Year | Tax Paid | Tax Assessment Tax Assessment Total Assessment is a certain percentage of the fair market value that is determined by local assessors to be the total taxable value of land and additions on the property. | Land | Improvement |
|---|---|---|---|---|
| 2025 | $2,587 | $488,100 | $63,300 | $424,800 |
| 2024 | $2,587 | $488,100 | $63,300 | $424,800 |
| 2023 | $2,392 | $488,100 | $63,300 | $424,800 |
| 2022 | $2,213 | $337,800 | $55,000 | $282,800 |
| 2021 | $2,880 | $337,800 | $55,000 | $282,800 |
| 2020 | $2,213 | $337,800 | $55,000 | $282,800 |
| 2019 | $2,213 | $337,800 | $55,000 | $282,800 |
| 2018 | $1,879 | $284,700 | $55,000 | $229,700 |
| 2017 | $1,851 | $284,700 | $55,000 | $229,700 |
| 2016 | $2,385 | $284,700 | $55,000 | $229,700 |
| 2015 | -- | $284,700 | $55,000 | $229,700 |
| 2014 | -- | $294,200 | $55,000 | $239,200 |
Agents Affiliated with this Home
-
Donna Anderson

Seller's Agent in 2014
Donna Anderson
Samson Properties
(540) 631-4828
9 in this area
60 Total Sales
-
Lisa Gill

Buyer's Agent in 2014
Lisa Gill
ERA Oakcrest Realty, Inc.
(540) 323-1025
1 in this area
97 Total Sales
-
B
Seller's Agent in 2012
Beth Waller
Team Waller LLC
-
Melanie Hamel

Buyer's Agent in 2012
Melanie Hamel
Weichert Corporate
(540) 635-2772
3 in this area
3 Total Sales
Map
Source: Bright MLS
MLS Number: 1003014938
APN: 31B-6FF-26
- 806 Windy Way
- 689 Windy Way
- Lot 38 F Windy Way
- 439 Windy Way
- 214 Salt Lick Rd
- 25 Deer Trail Rd
- Lot 29 Split Rail Rd
- 214 Windy Way
- 386 Shenandoah Valley Dr
- 2622 Ccc Rd
- 728 Shenandoah Valley Dr
- 0 Wapping Farm Rd Unit VAWR2011058
- 231 Greenfield Rd
- 60 High Knob Ct
- 448 Newton Dr
- 393 High Knob Rd
- 0 Cider Ct Unit VAWR2008878
- 0 Cider Ct Unit VAWR2006952
- 00 Corner of Brooklyn Road and Summit Point Dr
- Lot 13 Jonathan Rd
