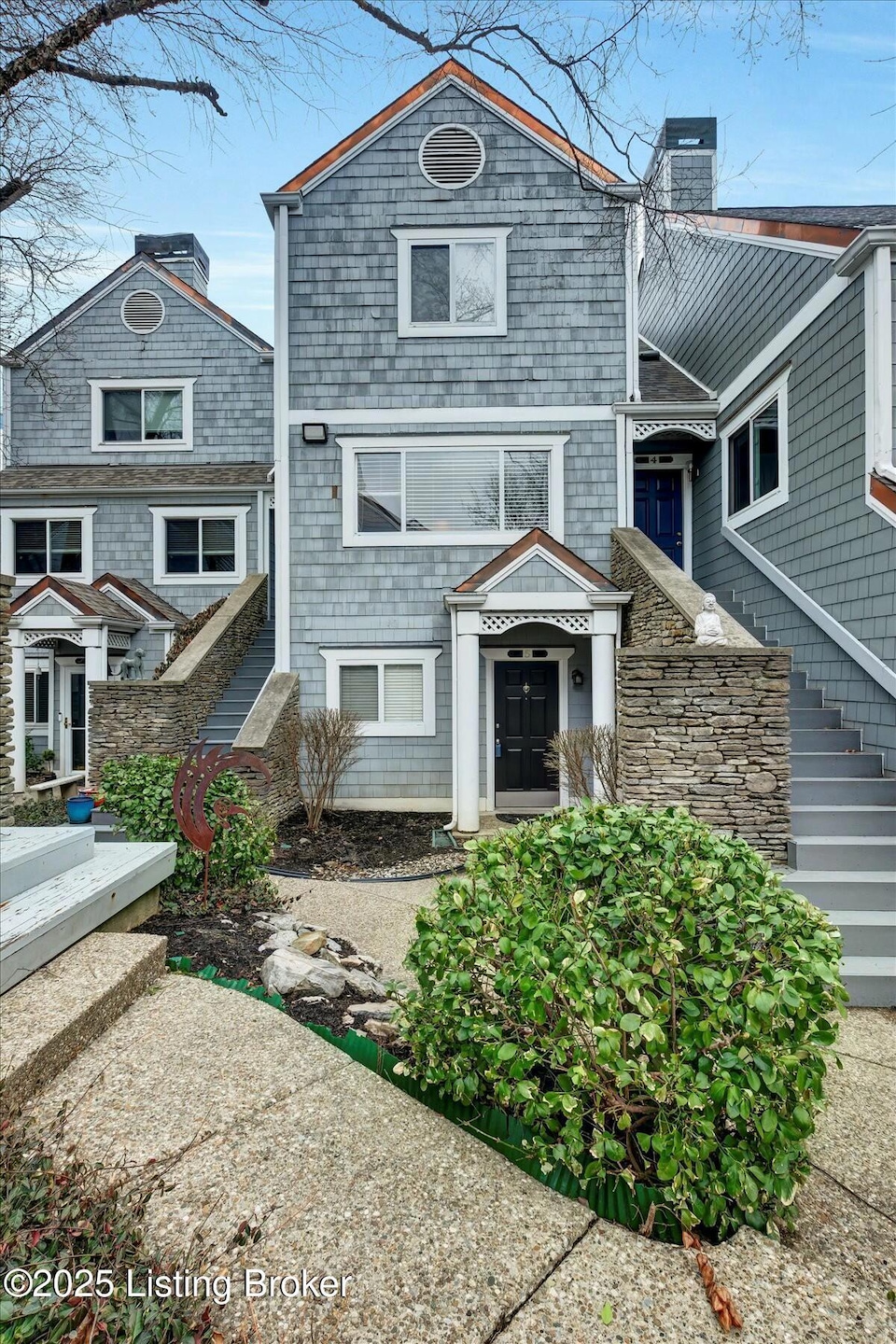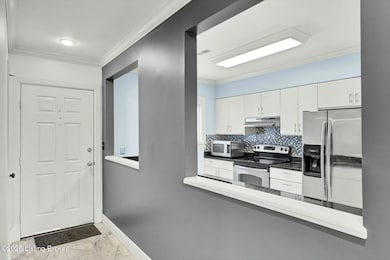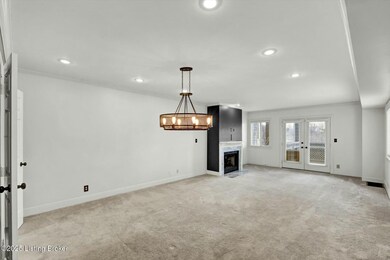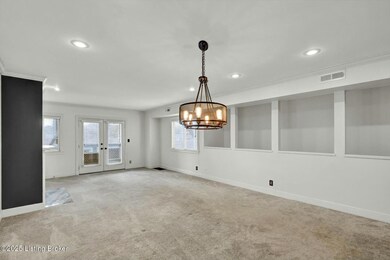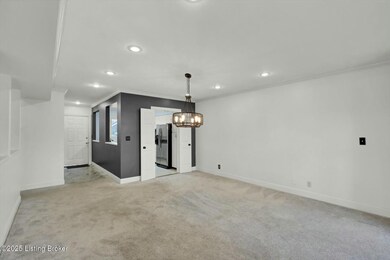
750 Zorn Ave Unit 5 Louisville, KY 40206
Clifton Heights NeighborhoodEstimated payment $1,627/month
Highlights
- Deck
- 1 Fireplace
- Forced Air Heating and Cooling System
- Barret Traditional Middle School Rated A-
- Porch
About This Home
Beautiful 2 BR 2 BATH Condo that lives like a home! In the wooded community of Stonecrest, on Zorn Ave, this home features a marble entry, large open concept Living, Dining & Kitchen. The gas log fireplace will be a welcome feature in winter. Also on the main floor, a large primary bedroom, walk in closet & dual-entry primary bath. The bright & spacious lower level consists of the second large bedroom, full bath, large walk-in closet, oversized laundry & storage room. Outside, a tree-house style porch, great for nature watching or entertaining family & friends. Don't skip on the community pool just steps from your front door. This gorgeous retreat with access to many amenities, easy living & a convenient location, can be yours to call home. Schedule your tour today!
Listing Agent
Rankin Realty Brokerage Email: shanerankin@icloud.com License #218822 Listed on: 03/07/2025
Property Details
Home Type
- Condominium
Est. Annual Taxes
- $2,876
Year Built
- Built in 1989
Home Design
- Slab Foundation
- Shingle Roof
Interior Spaces
- 2-Story Property
- 1 Fireplace
- Basement
Bedrooms and Bathrooms
- 2 Bedrooms
- 2 Full Bathrooms
Outdoor Features
- Deck
- Porch
Utilities
- Forced Air Heating and Cooling System
- Heating System Uses Natural Gas
Community Details
- Property has a Home Owners Association
- Stonecrest Subdivision
Listing and Financial Details
- Legal Lot and Block 0005 / 092T
- Assessor Parcel Number 14092T00050000
Map
Home Values in the Area
Average Home Value in this Area
Tax History
| Year | Tax Paid | Tax Assessment Tax Assessment Total Assessment is a certain percentage of the fair market value that is determined by local assessors to be the total taxable value of land and additions on the property. | Land | Improvement |
|---|---|---|---|---|
| 2024 | $2,876 | $224,000 | $0 | $224,000 |
| 2023 | $2,013 | $150,000 | $0 | $150,000 |
| 2022 | $2,040 | $150,000 | $0 | $150,000 |
| 2021 | $2,174 | $150,000 | $0 | $150,000 |
| 2020 | $2,061 | $150,000 | $0 | $150,000 |
| 2019 | $2,012 | $150,000 | $0 | $150,000 |
| 2018 | $1,986 | $150,000 | $0 | $150,000 |
| 2017 | $1,955 | $150,000 | $0 | $150,000 |
| 2013 | $1,400 | $140,000 | $0 | $140,000 |
Property History
| Date | Event | Price | Change | Sq Ft Price |
|---|---|---|---|---|
| 05/12/2025 05/12/25 | Pending | -- | -- | -- |
| 03/27/2025 03/27/25 | Price Changed | $249,000 | -0.4% | $180 / Sq Ft |
| 03/07/2025 03/07/25 | For Sale | $250,000 | +11.6% | $180 / Sq Ft |
| 06/20/2023 06/20/23 | Sold | $224,000 | -3.9% | $161 / Sq Ft |
| 05/27/2023 05/27/23 | Pending | -- | -- | -- |
| 05/25/2023 05/25/23 | For Sale | $233,000 | +55.3% | $168 / Sq Ft |
| 07/01/2015 07/01/15 | Sold | $150,000 | -3.2% | $112 / Sq Ft |
| 03/31/2015 03/31/15 | Pending | -- | -- | -- |
| 02/12/2015 02/12/15 | For Sale | $155,000 | +10.7% | $115 / Sq Ft |
| 09/20/2012 09/20/12 | Sold | $140,000 | -6.7% | $104 / Sq Ft |
| 08/14/2012 08/14/12 | Pending | -- | -- | -- |
| 07/13/2012 07/13/12 | For Sale | $150,000 | -- | $112 / Sq Ft |
Purchase History
| Date | Type | Sale Price | Title Company |
|---|---|---|---|
| Warranty Deed | $224,000 | None Listed On Document | |
| Warranty Deed | $150,000 | Attorney | |
| Deed | $140,000 | None Available | |
| Warranty Deed | $150,000 | None Available | |
| Deed | $153,000 | Nations Title |
Mortgage History
| Date | Status | Loan Amount | Loan Type |
|---|---|---|---|
| Previous Owner | $150,000 | Credit Line Revolving | |
| Previous Owner | $131,000 | New Conventional | |
| Previous Owner | $140,000 | New Conventional | |
| Previous Owner | $112,000 | New Conventional | |
| Previous Owner | $90,000 | New Conventional | |
| Previous Owner | $122,400 | Fannie Mae Freddie Mac | |
| Previous Owner | $22,950 | Stand Alone Second |
Similar Homes in Louisville, KY
Source: Metro Search (Greater Louisville Association of REALTORS®)
MLS Number: 1681306
APN: 092T00050000
- 750 Zorn Ave Unit 39
- 750 Zorn Ave Unit 2
- 750 Zorn Ave Unit 5
- 740 Zorn Ave Unit 5C
- 728 Zorn Ave Unit 11
- 728 Zorn Ave Unit 9
- 607 Glen Ct
- 37 Lake Ave Unit 37
- 61 Lake Ave Unit 61
- 108 Highwood Dr
- 55 Lake Ave
- 74 Lake Ave
- 818 Highwood Dr
- 801 Highwood Dr Unit 801
- 1410 Mockingbird Valley Green
- 509 Brandon Rd
- 448 University Ave
- 751 N Hite Ave Unit 2
- 2838 Regan Ave
- 743 N Hite Ave Unit 4
