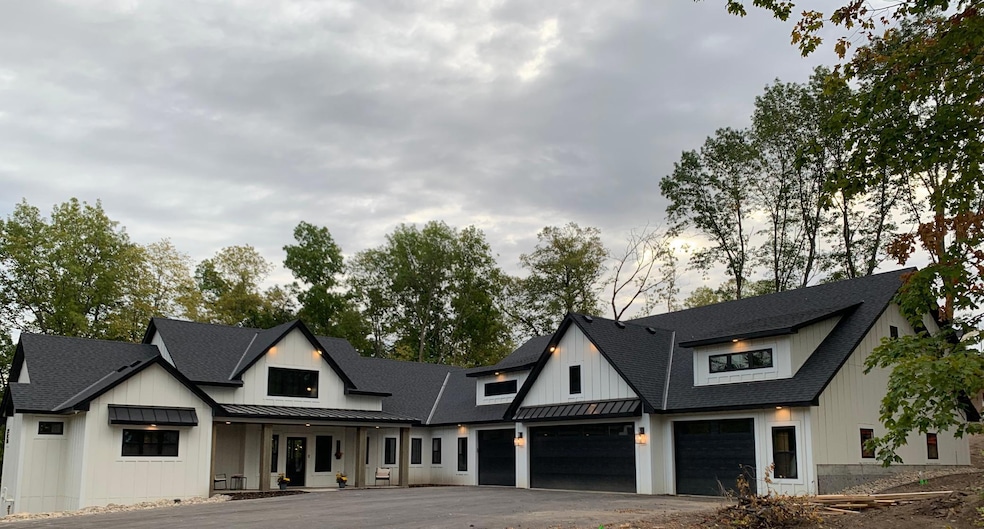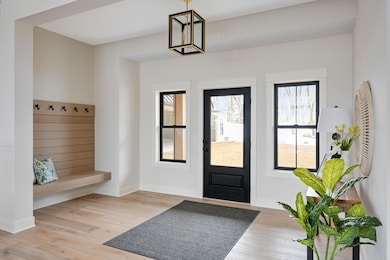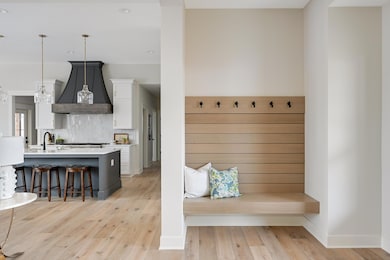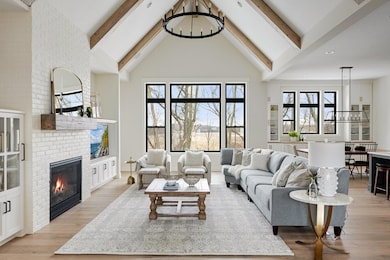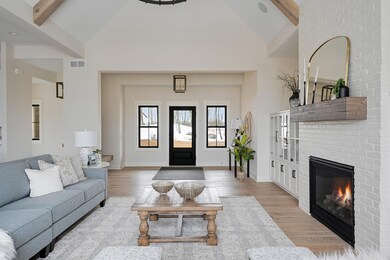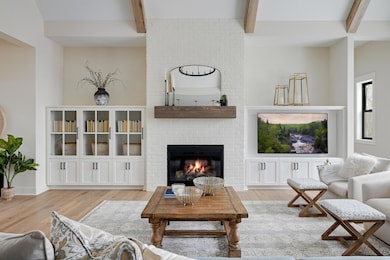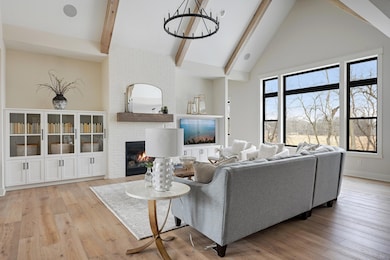7500 210th St E Prior Lake, MN 55372
Estimated payment $8,785/month
Highlights
- New Construction
- 115,870 Sq Ft lot
- Cathedral Ceiling
- Lake Marion Elementary School Rated A
- Freestanding Bathtub
- 2 Fireplaces
About This Home
Custom Executive Rambler in “The Yellowstone of Credit River”. Previously featured in the Parade of
Homes, this stunning custom rambler is proudly presented by an award-winning builder with over 40 years of experience. Nestled in Credit River’s newest premier neighborhood, this home blends timeless
craftsmanship with modern luxury. Spanning over 4,300 finished square feet, the open layout showcases a gourmet kitchen with custom cabinetry, a 10-foot center island, professional-series appliances, and an impressive walk-through pantry with abundant storage. The great room features a cathedral-vaulted ceiling with custom beams and a floor-to-ceiling brick fireplace. Also features a screened-in porch perfect for year-round enjoyment. The private primary suite offers a spa-like retreat with a walk-in shower, free-standing soaking tub, oversized closet, and convenient access to the main-level laundry room. The lower level is designed for entertaining—complete with a spacious family room and shiplap-surround
fireplace, a full wet bar/kitchenette, an exercise room, three additional bedrooms, and three bathrooms (including Jack-and-Jill and ensuite setups). Garage enthusiasts will love the incredible 2,300 square ft of space! Additional homesites are available—each offering rolling hills, mature woods, and serene water views.
Home Details
Home Type
- Single Family
Est. Annual Taxes
- $1,052
Year Built
- New Construction
Lot Details
- 2.66 Acre Lot
- Lot Dimensions are 470x465x550
Parking
- 6 Car Attached Garage
- Insulated Garage
Home Design
- Architectural Shingle Roof
Interior Spaces
- 1-Story Property
- Wet Bar
- Cathedral Ceiling
- 2 Fireplaces
- Gas Fireplace
- Great Room
- Family Room
- Dining Room
- Home Gym
Kitchen
- Walk-In Pantry
- Range
- Microwave
- Dishwasher
- Disposal
Bedrooms and Bathrooms
- 5 Bedrooms
- Freestanding Bathtub
- Soaking Tub
Laundry
- Laundry Room
- Washer and Dryer Hookup
Finished Basement
- Walk-Out Basement
- Basement Fills Entire Space Under The House
- Sump Pump
- Drain
Utilities
- Forced Air Heating and Cooling System
- Well
Additional Features
- Air Exchanger
- Porch
Community Details
- No Home Owners Association
- Built by PIETSCH BUILDERS INC
- Yellowstone Of Credit River Community
Listing and Financial Details
- Assessor Parcel Number 041470010
Map
Home Values in the Area
Average Home Value in this Area
Tax History
| Year | Tax Paid | Tax Assessment Tax Assessment Total Assessment is a certain percentage of the fair market value that is determined by local assessors to be the total taxable value of land and additions on the property. | Land | Improvement |
|---|---|---|---|---|
| 2025 | $1,052 | $254,700 | $254,700 | $0 |
Property History
| Date | Event | Price | List to Sale | Price per Sq Ft |
|---|---|---|---|---|
| 11/10/2025 11/10/25 | For Sale | $1,650,000 | -- | $384 / Sq Ft |
Source: NorthstarMLS
MLS Number: 6815876
- XXX Sundance Trail
- 7628 Prairie Grass Pass
- 20011 Nevada Ave
- 7737 Prairie Grass Pass
- 7939 207th St E
- xxx Bitterbush Pass
- 7947 207th St E
- 7958 207th St E
- 6929 210th St E
- 7968 Eldorado Rd
- 7913 207th St E
- 6783 Broadview Dr
- 19516 Hampshire Ct
- 19475 Foxfield Dr
- 6176 Broadview Ave
- 6167 Lake Dr
- 21281 Dorothy Way
- 19220 Foxfield Dr
- 21264 Dorothy Way
- 3xxx Cedar Ln
- 11656 207th St W
- 17088 Adelmann St SE
- 18351 Kenyon Ave
- 18400 Orchard Trail
- 16955 Toronto Ave SE Unit 308
- 4680 Tower St SE Unit 310
- 220 Old Town Rd
- 16650 Brunswick Ave
- 17956 Jubilee Way
- 1144 Dorothy Ln
- 16611 Five Hawks Ave SE
- 16377 Duluth Ave SE
- 16535 Tranquility Ct SE
- 5119 Gateway St SE
- 10805 173rd St W
- 21354 Idaho Ave
- 19351 Indiana Ave
- 20390 Dodd Blvd
- 20464 Iberia Ave
- 14952 Mustang Path
