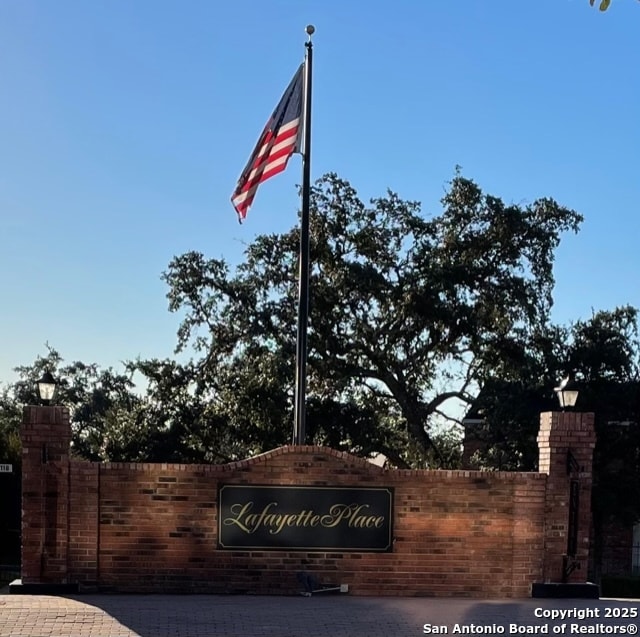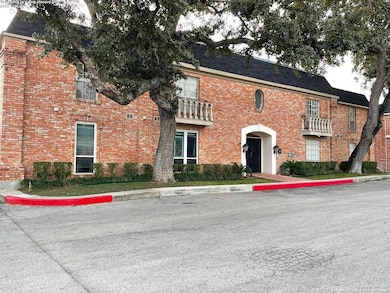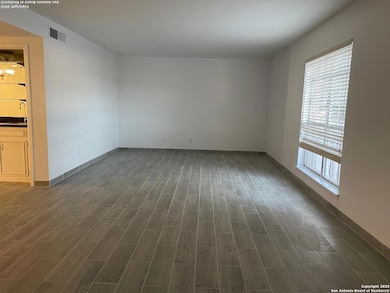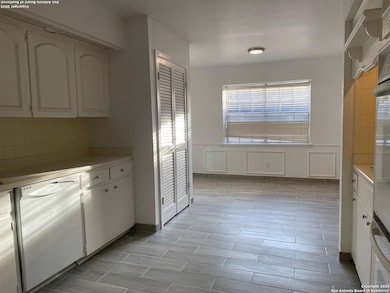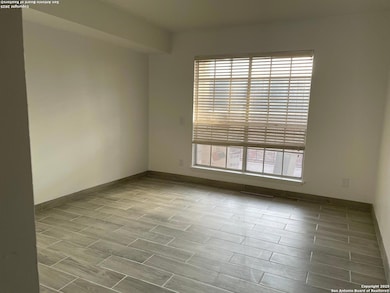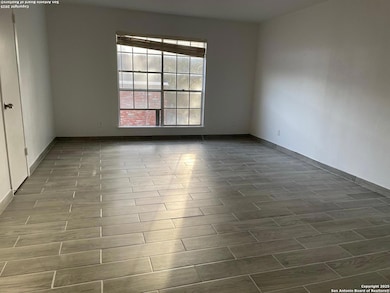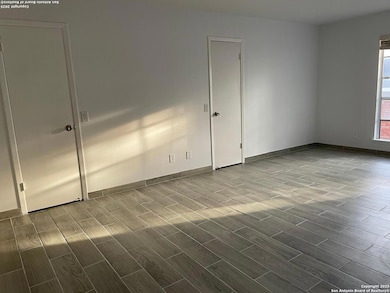7500 Callaghan Rd Unit 184 San Antonio, TX 78229
Medical Center NeighborhoodHighlights
- Covered patio or porch
- Walk-In Closet
- Laundry closet
- Eat-In Kitchen
- Fence Around Pool
- Ceramic Tile Flooring
About This Home
Great Condo for lease in a very quiet community. Open floor plan, spacious rooms, and plenty of closet space. Located close to the Medical Center, USAA, UTSA, La Cantera, The Rim and NorthStar Mall.
Listing Agent
Alicia Mendez
Keller Williams City-View Listed on: 06/22/2025
Home Details
Home Type
- Single Family
Est. Annual Taxes
- $5,199
Year Built
- Built in 1966
Home Design
- Flat Roof Shape
- Brick Exterior Construction
- Slab Foundation
Interior Spaces
- 1,867 Sq Ft Home
- 2-Story Property
- Window Treatments
- Ceramic Tile Flooring
- Fire and Smoke Detector
Kitchen
- Eat-In Kitchen
- Built-In Self-Cleaning Oven
- <<microwave>>
- Ice Maker
- Dishwasher
- Disposal
Bedrooms and Bathrooms
- 3 Bedrooms
- Walk-In Closet
- 2 Full Bathrooms
Laundry
- Laundry closet
- Dryer
- Washer
- Laundry Tub
Outdoor Features
- Fence Around Pool
- Covered patio or porch
Schools
- Colonial H Elementary School
- Jackson Middle School
- Lee High School
Utilities
- Central Heating and Cooling System
- Heating System Uses Natural Gas
- Private Sewer
- Cable TV Available
Listing and Financial Details
- Rent includes wt_sw, grbpu, parking
- Assessor Parcel Number 141911001840
- Seller Concessions Not Offered
Map
Source: San Antonio Board of REALTORS®
MLS Number: 1877863
APN: 14191-100-1840
- 7500 Callaghan Rd Unit 166
- 7500 Callaghan Rd Unit 103
- 7500 Callaghan Rd Unit 255
- 7500 Callaghan Rd Unit 172
- 7500 Callaghan Rd Unit 337
- 7500 Callaghan Rd Unit 354
- 7500 Callaghan Rd Unit 254
- 7500 Callaghan Rd Unit 186
- 7500 Callaghan Rd Unit 210R
- 7500 Callaghan Rd Unit 309
- 3804 E Songbird Ln
- 3807 W Songbird Ln
- 7711 Callaghan Rd Unit 302
- 7711 Callaghan Rd Unit 714
- 7711 Callaghan Rd Unit 601
- 7711 Callaghan Rd Unit 702
- 7711 Callaghan Rd Unit 609
- 3918 Midvale Dr
- 323 Lakeridge Dr
- 5359 Fredericksburg Rd Unit 513
- 3500 Magic Dr
- 7500 Callaghan Rd
- 7500 Callaghan Rd Unit 168A
- 3601 Magic Dr
- 3501 Pin Oak Dr
- 7575 Callaghan Rd
- 7667 Callaghan Rd
- 3431 Oakdale St
- 7626 Callaghan Rd
- 7810 Callaghan Rd
- 7711 Callaghan Rd Unit 203-4
- 7711 Callaghan Rd Unit 501
- 5211 Fredericksburg Rd
- 5315 Fredericksburg Rd
- 7738 Chambers Rd Unit 1102
- 7738 Chambers Rd Unit 908
- 7738 Chambers Rd Unit 907
- 6945 W Interstate 10
- 614 Storeywood Dr
- 350 Lemur Dr
