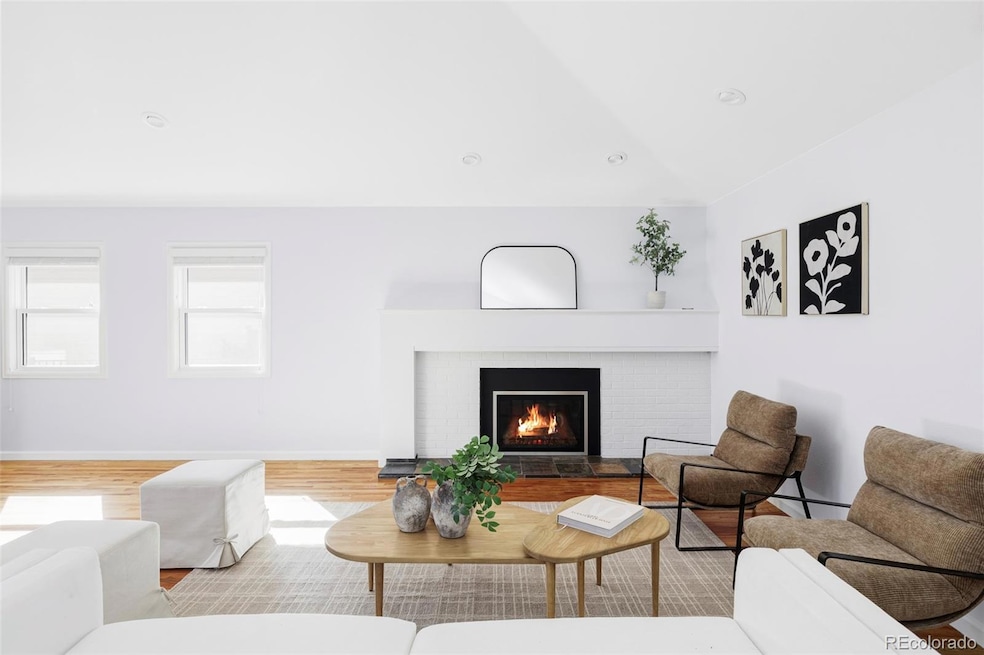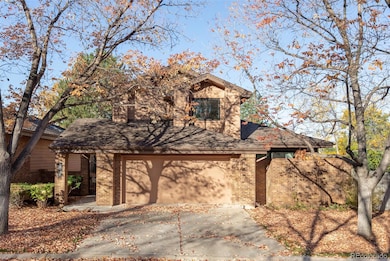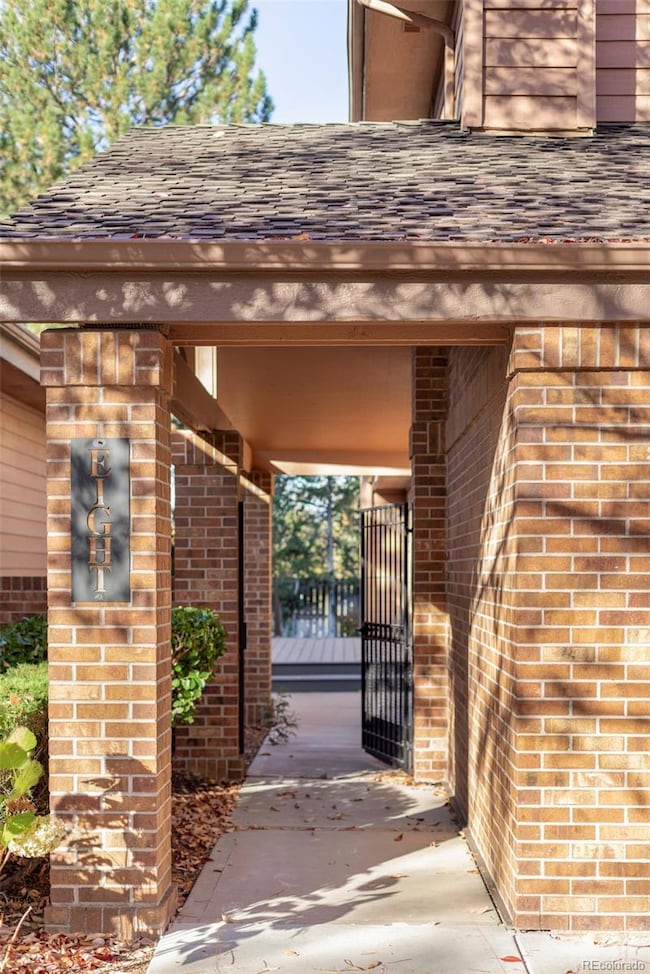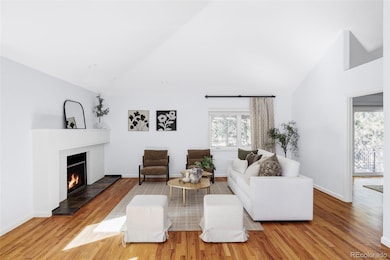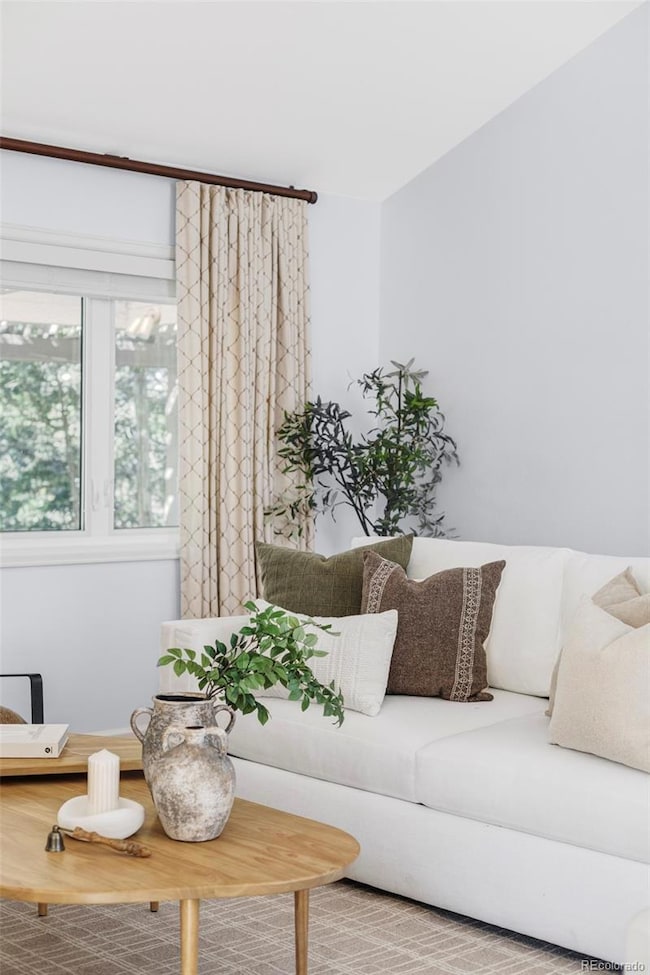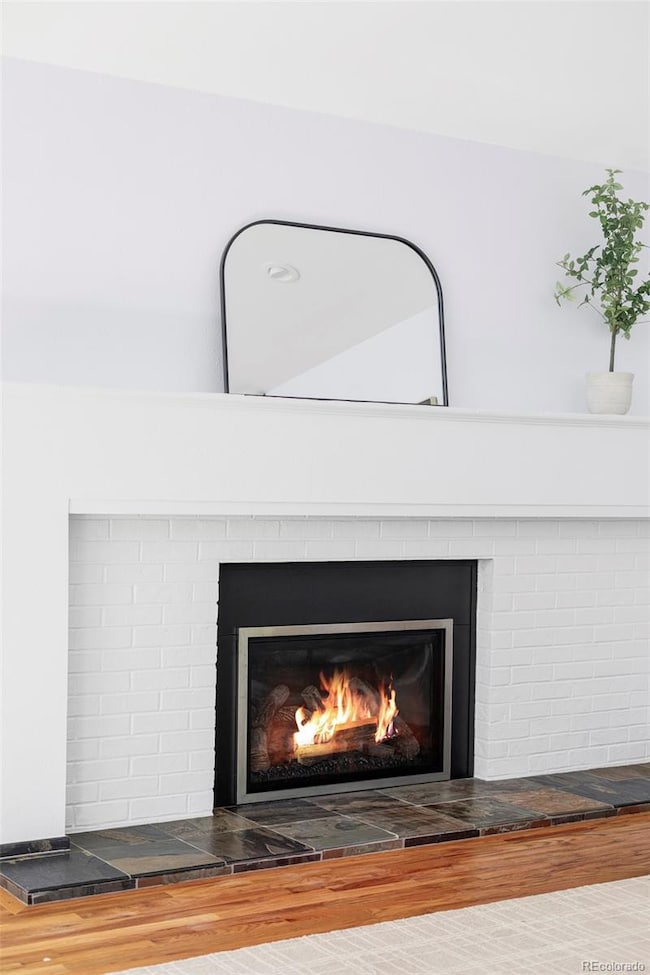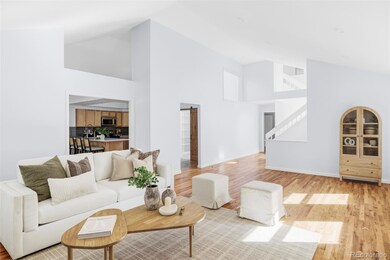7500 E Dartmouth Ave Unit 8 Denver, CO 80231
Hampden NeighborhoodEstimated payment $4,666/month
Highlights
- Primary Bedroom Suite
- Bonus Room
- Tennis Courts
- Thomas Jefferson High School Rated A-
- Community Pool
- Community Garden
About This Home
Welcome to the highly sought after neighborhood of Hampden in Denver, an enclave known for its friendly community and access to Bible Park and High Line Canal Trail! As you step inside this sprawling TWO STORY HOME, you're greeted by the warmth of real hardwood floors, soaring ceilings, and an abundance of natural light pouring through large windows—setting the tone for a truly inviting space. The first floor layout seamlessly connects the kitchen, dining, living areas, making it perfect for both everyday living and entertaining. The indoor living area effortlessly transitions into the outdoor living space, offering a variety of areas; including an outdoor patio with Trex decking, a generously sized yard. Beyond the home’s stylish design and an array of living spaces, this home features a host of upgrades completed recently, including a brand new kitchen, new appliances, 4 enhanced stylish bathrooms, a new A/C unit, updated laundry room with ample storage. This spacious kitchen features shaker cabinetry and expansive quartz countertops with seating for four or more. Attached to the kitchen is an oversized pantry with ample storage. The kitchen and dining room seamlessly extends into the living room, where a cozy brick fireplace adds warmth and ambiance to every meal and conversation. The primary en-suite offers a serene retreat, featuring a spa-like 5-piece bath, an expansive walk-in closet, and a secluded private patio. Two spacious bedrooms occupy the second floor, sharing a generously sized adjoining bathroom. Downstairs, the basement offers a generous living room perfect for relaxing or entertaining, along with a welcoming guest bedroom. Lastly, the private community features a pool and tennis courts that is only steps away from the property!
Listing Agent
Five Four Real Estate, LLC Brokerage Email: brynn@cohomeorinvest.com,802-522-8944 License #100094461 Listed on: 10/30/2025
Co-Listing Agent
Hackett Homes Brokerage Email: brynn@cohomeorinvest.com,802-522-8944 License #100055597
Home Details
Home Type
- Single Family
Est. Annual Taxes
- $3,585
Year Built
- Built in 1983
Lot Details
- 7,841 Sq Ft Lot
- Level Lot
HOA Fees
- $420 Monthly HOA Fees
Parking
- 2 Car Attached Garage
Home Design
- Brick Exterior Construction
- Wood Siding
Interior Spaces
- 2-Story Property
- Fireplace
- Living Room
- Dining Room
- Bonus Room
- Laundry Room
Bedrooms and Bathrooms
- Primary Bedroom Suite
- En-Suite Bathroom
Finished Basement
- Basement Fills Entire Space Under The House
- 1 Bedroom in Basement
Schools
- Holm Elementary School
- Hamilton Middle School
- Thomas Jefferson High School
Utilities
- Forced Air Heating and Cooling System
- Heating System Uses Natural Gas
Listing and Financial Details
- Exclusions: Staging Furniture
- Assessor Parcel Number 6333-06-008
Community Details
Overview
- Association fees include reserves, exterior maintenance w/out roof, ground maintenance, road maintenance, snow removal, valet parking
- Tamarac Hills Association, Phone Number (720) 941-9200
- Tamarac Hills Subdivision
Amenities
- Community Garden
Recreation
- Tennis Courts
- Community Pool
- Park
Map
Home Values in the Area
Average Home Value in this Area
Tax History
| Year | Tax Paid | Tax Assessment Tax Assessment Total Assessment is a certain percentage of the fair market value that is determined by local assessors to be the total taxable value of land and additions on the property. | Land | Improvement |
|---|---|---|---|---|
| 2024 | $3,452 | $43,590 | $3,610 | $39,980 |
| 2023 | $3,378 | $43,590 | $3,610 | $39,980 |
| 2022 | $2,985 | $37,540 | $7,570 | $29,970 |
| 2021 | $2,985 | $38,620 | $7,790 | $30,830 |
| 2020 | $2,345 | $31,600 | $7,790 | $23,810 |
| 2019 | $2,279 | $31,600 | $7,790 | $23,810 |
| 2018 | $2,654 | $34,300 | $7,840 | $26,460 |
| 2017 | $2,646 | $34,300 | $7,840 | $26,460 |
| 2016 | $2,700 | $33,110 | $6,503 | $26,607 |
| 2015 | $2,587 | $33,110 | $6,503 | $26,607 |
| 2014 | $2,113 | $25,440 | $7,164 | $18,276 |
Property History
| Date | Event | Price | List to Sale | Price per Sq Ft |
|---|---|---|---|---|
| 10/30/2025 10/30/25 | For Sale | $749,000 | -- | $187 / Sq Ft |
Purchase History
| Date | Type | Sale Price | Title Company |
|---|---|---|---|
| Warranty Deed | $568,200 | Chicago Title Co | |
| Quit Claim Deed | -- | None Available | |
| Interfamily Deed Transfer | -- | Land Title Guarantee Company | |
| Interfamily Deed Transfer | -- | None Available |
Mortgage History
| Date | Status | Loan Amount | Loan Type |
|---|---|---|---|
| Open | $482,970 | New Conventional | |
| Previous Owner | $270,000 | New Conventional |
Source: REcolorado®
MLS Number: 2667435
APN: 6333-06-029
- 7500 E Dartmouth Ave Unit 16
- 8040 E Dartmouth Ave Unit 16
- 3121 S Tamarac Dr Unit 302H
- 7665 E Eastman Ave Unit 111A
- 7665 E Eastman Ave Unit 204B
- 7665 E Eastman Ave Unit 203B
- 7665 E Eastman Ave Unit 301
- 7665 E Eastman Ave Unit 212
- 7665 E Eastman Ave Unit 110C
- 3141 S Tamarac Dr Unit 305E
- 3141 S Tamarac Dr Unit 206E
- 8080 E Dartmouth Ave Unit 41
- 2970 S Rosemary St
- 3210 S Oneida Way
- 7040 E Girard Ave Unit 406
- 7040 E Girard Ave Unit 103
- 3306 S Uinta Ct
- 2844 S Reading Ct
- 7020 E Girard Ave Unit 109
- 7020 E Girard Ave Unit 206
- 7665 E Eastman Ave Unit A103
- 8060 E Girard Ave
- 8060 E Girard Ave Unit 101
- 8060 E Girard Ave Unit 420
- 8000 E Girard Ave
- 8060 E Girard Ave Unit 215
- 8405 E Hampden Ave
- 2575 S Syracuse Way Unit A-101
- 2800 S Syracuse Way
- 7777 E Yale Ave
- 2575 S Syracuse Way Unit D207
- 3625 S Verbena St
- 2575 S Syracuse Way Unit K208
- 8525 E Hampden Ave
- 3655 S Verbena St
- 7300-7500 E Harvard Ave
- 8786 E Girard Ave
- 8375 E Yale Ave
- 8400 E Yale Ave
- 2470 S Quebec St
