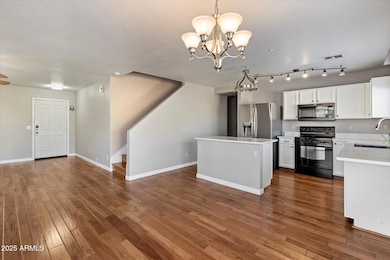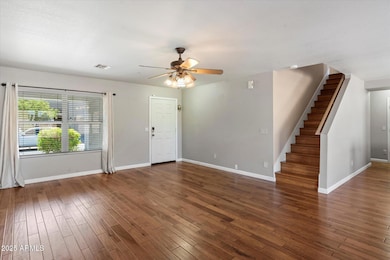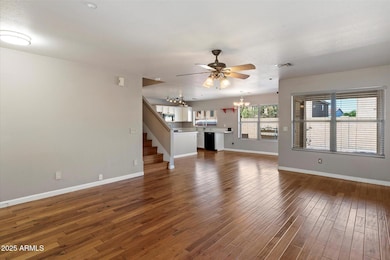7500 E Deer Valley Rd Unit 54 Scottsdale, AZ 85255
Grayhawk NeighborhoodEstimated payment $3,456/month
Highlights
- Wood Flooring
- Private Yard
- Cul-De-Sac
- Pinnacle Peak Elementary School Rated A
- Covered Patio or Porch
- Eat-In Kitchen
About This Home
Tucked into the heart of the coveted 85255 zip code, this beautifully updated 3-bedroom, 2.5-bathroom home offers 1,872 square feet of refined living space, plus a versatile loft perfect for a home office or media room. Located on a private lot at the end of a quiet cul-de-sac, this residence offers both tranquility and convenience.
Step inside to find warm wood flooring and an inviting layout designed for modern living. The spacious kitchen features a center island, elegant Quartz countertops, and flows seamlessly into the open living and dining areas. The guest bathroom has been stylishly updated, adding a touch of luxury for visiting family and friends.
Upstairs, the oversized primary suite is a true retreat, complete with a generous walk-in closet and plenty of natural light. Outdoors, enjoy privacy and room to relax, all just minutes from North Scottsdale's most desirable amenities.
With close proximity to upscale restaurants, world-class shopping, McDowell Mountain hiking and biking trails, and the scenic beauty of Bartlett Lake, this is an ideal home for those who love both adventure and comfort.
Listing Agent
Russ Lyon Sotheby's International Realty License #SA643393000 Listed on: 05/22/2025

Home Details
Home Type
- Single Family
Est. Annual Taxes
- $2,008
Year Built
- Built in 1999
Lot Details
- 2,957 Sq Ft Lot
- Desert faces the front of the property
- Cul-De-Sac
- Block Wall Fence
- Private Yard
HOA Fees
- $95 Monthly HOA Fees
Parking
- 2 Car Garage
Home Design
- Wood Frame Construction
- Tile Roof
- Stucco
Interior Spaces
- 1,872 Sq Ft Home
- 1-Story Property
- Double Pane Windows
- Eat-In Kitchen
Flooring
- Floors Updated in 2024
- Wood
- Carpet
- Tile
Bedrooms and Bathrooms
- 3 Bedrooms
- Remodeled Bathroom
- Primary Bathroom is a Full Bathroom
- 2.5 Bathrooms
- Dual Vanity Sinks in Primary Bathroom
- Bathtub With Separate Shower Stall
Outdoor Features
- Covered Patio or Porch
- Outdoor Storage
Schools
- Grayhawk Elementary School
- Desert Shadows Middle School
- Pinnacle High School
Utilities
- Central Air
- Heating System Uses Natural Gas
- High Speed Internet
- Cable TV Available
Community Details
- Association fees include ground maintenance
- First Service Reside Association, Phone Number (480) 551-4300
- Built by Kaufman & Broad
- Arizona Silverado Subdivision
Listing and Financial Details
- Tax Lot 54/-/-
- Assessor Parcel Number 212-02-714
Map
Home Values in the Area
Average Home Value in this Area
Tax History
| Year | Tax Paid | Tax Assessment Tax Assessment Total Assessment is a certain percentage of the fair market value that is determined by local assessors to be the total taxable value of land and additions on the property. | Land | Improvement |
|---|---|---|---|---|
| 2025 | $2,008 | $26,716 | -- | -- |
| 2024 | $2,333 | $25,444 | -- | -- |
| 2023 | $2,333 | $35,330 | $7,060 | $28,270 |
| 2022 | $2,299 | $29,460 | $5,890 | $23,570 |
| 2021 | $2,341 | $28,160 | $5,630 | $22,530 |
| 2020 | $2,275 | $25,370 | $5,070 | $20,300 |
| 2019 | $1,935 | $24,430 | $4,880 | $19,550 |
| 2018 | $1,876 | $22,980 | $4,590 | $18,390 |
| 2017 | $1,786 | $22,310 | $4,460 | $17,850 |
| 2016 | $1,770 | $21,480 | $4,290 | $17,190 |
| 2015 | $1,699 | $20,420 | $4,080 | $16,340 |
Property History
| Date | Event | Price | List to Sale | Price per Sq Ft |
|---|---|---|---|---|
| 09/04/2025 09/04/25 | Price Changed | $600,000 | -4.0% | $321 / Sq Ft |
| 05/22/2025 05/22/25 | For Sale | $625,000 | -- | $334 / Sq Ft |
Purchase History
| Date | Type | Sale Price | Title Company |
|---|---|---|---|
| Interfamily Deed Transfer | -- | Old Republic Title Agency | |
| Warranty Deed | $147,574 | First American Title |
Mortgage History
| Date | Status | Loan Amount | Loan Type |
|---|---|---|---|
| Open | $67,497 | New Conventional | |
| Closed | $98,000 | New Conventional |
Source: Arizona Regional Multiple Listing Service (ARMLS)
MLS Number: 6869691
APN: 212-02-714
- 7500 E Deer Valley Rd Unit 162
- 7500 E Deer Valley Rd Unit 19
- 7500 E Deer Valley Rd Unit 99
- 22322 N 77th St
- 22303 N 77th Place
- 7736 E Via Del Sol Dr
- 7779 E Adobe Dr
- 7774 E San Fernando Dr
- 7746 E Via Montoya
- 7621 E Tardes Dr
- 7336 E Rustling Pass
- 7650 E Williams Dr Unit 1064
- 7650 E Williams Dr Unit 1011
- 21554 N 72nd Way
- 7775 E Fledgling Dr
- 7673 E Cll de Las Brisas
- 7370 E Wingspan Way
- 21240 N 74th Place
- 21157 N 74th Place
- 7941 E Via de Luna Dr
- 7602 E San Fernando Dr
- 7606 E Via Del Sol Dr
- 7625 E Sands Dr
- 7500 E Deer Valley Rd
- 7500 E Deer Valley Rd Unit 193
- 7435 E Rustling Pass
- 21948 N 79th Place
- 7314 E Gallego Ln
- 7650 E Williams Dr Unit 1024
- 7650 E Williams Dr Unit 1017
- 7464 E Paraiso Dr
- 7338 E Wingspan Way
- 7220 E Whistling Wind Way
- 7360 E Wing Shadow Rd
- 7311 E Wingspan Way
- 7338 E Casitas Del Rio Dr
- 7333 E Vista Bonita Dr
- 8024 E Windwood Ln
- 7320 E Vista Bonita Dr
- 7689 E Quill Ln






