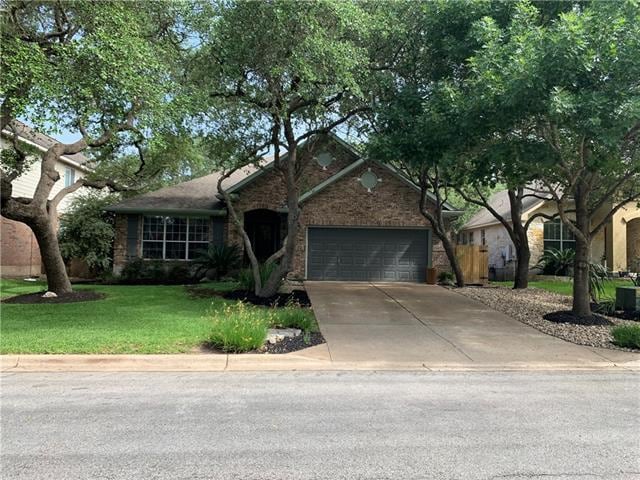
7500 Moon Rock Rd Austin, TX 78739
Circle C Ranch NeighborhoodHighlights
- View of Trees or Woods
- Family Room with Fireplace
- High Ceiling
- Clayton Elementary School Rated A
- Wood Flooring
- Walk-In Closet
About This Home
As of July 2023Both front and back yards of this great Newmark home have multiple fabulous oak trees that provide hours of shade for entertaining and play. Walk mere steps to the acclaimed Clayton Elementary. When you enter the home enjoy the bonus front study, 2 living areas and large spacious bedrooms. Master suite has walk-in closet, double vanity, upgraded shower and separate tub. Kitchen has many recently replaced appliances. Replaced over the breakfast bar lighting. Wonderful hardwoods. Come see!
Last Agent to Sell the Property
McDaniel Properties License #0252322 Listed on: 07/02/2020
Home Details
Home Type
- Single Family
Est. Annual Taxes
- $10,117
Year Built
- Built in 2005
Lot Details
- Level Lot
HOA Fees
- $59 Monthly HOA Fees
Home Design
- House
- Slab Foundation
- Composition Shingle Roof
Interior Spaces
- 2,457 Sq Ft Home
- High Ceiling
- Family Room with Fireplace
- Views of Woods
Flooring
- Wood
- Carpet
Bedrooms and Bathrooms
- 3 Main Level Bedrooms
- Walk-In Closet
- 2 Full Bathrooms
Parking
- Garage
- Front Facing Garage
- Single Garage Door
- Garage Door Opener
Utilities
- Central Heating
- Electricity To Lot Line
Community Details
- Association fees include common area maintenance
- Built by Newmark
Listing and Financial Details
- Legal Lot and Block 6 / A
- Assessor Parcel Number 04225004060000
- 2% Total Tax Rate
Ownership History
Purchase Details
Home Financials for this Owner
Home Financials are based on the most recent Mortgage that was taken out on this home.Purchase Details
Home Financials for this Owner
Home Financials are based on the most recent Mortgage that was taken out on this home.Purchase Details
Home Financials for this Owner
Home Financials are based on the most recent Mortgage that was taken out on this home.Similar Homes in Austin, TX
Home Values in the Area
Average Home Value in this Area
Purchase History
| Date | Type | Sale Price | Title Company |
|---|---|---|---|
| Deed | -- | Texas National Title | |
| Warranty Deed | -- | Chicago Title | |
| Vendors Lien | -- | Independence Title Co | |
| Vendors Lien | -- | -- |
Mortgage History
| Date | Status | Loan Amount | Loan Type |
|---|---|---|---|
| Open | $482,500 | New Conventional | |
| Previous Owner | $248,200 | Credit Line Revolving | |
| Previous Owner | $69,200 | Credit Line Revolving | |
| Previous Owner | $28,183 | Credit Line Revolving | |
| Previous Owner | $227,817 | New Conventional | |
| Previous Owner | $222,900 | Unknown | |
| Previous Owner | $214,550 | Unknown | |
| Previous Owner | $213,606 | Fannie Mae Freddie Mac |
Property History
| Date | Event | Price | Change | Sq Ft Price |
|---|---|---|---|---|
| 07/31/2023 07/31/23 | Sold | -- | -- | -- |
| 07/06/2023 07/06/23 | Pending | -- | -- | -- |
| 07/01/2023 07/01/23 | Price Changed | $794,999 | 0.0% | $324 / Sq Ft |
| 07/01/2023 07/01/23 | For Sale | $795,000 | 0.0% | $324 / Sq Ft |
| 07/01/2023 07/01/23 | Off Market | -- | -- | -- |
| 06/16/2023 06/16/23 | For Sale | $795,000 | +52.9% | $324 / Sq Ft |
| 08/07/2020 08/07/20 | Sold | -- | -- | -- |
| 07/06/2020 07/06/20 | Pending | -- | -- | -- |
| 07/02/2020 07/02/20 | For Sale | $520,000 | -- | $212 / Sq Ft |
Tax History Compared to Growth
Tax History
| Year | Tax Paid | Tax Assessment Tax Assessment Total Assessment is a certain percentage of the fair market value that is determined by local assessors to be the total taxable value of land and additions on the property. | Land | Improvement |
|---|---|---|---|---|
| 2023 | $10,117 | $670,109 | $0 | $0 |
| 2022 | $12,031 | $609,190 | $0 | $0 |
| 2021 | $11,696 | $537,324 | $110,000 | $427,324 |
| 2020 | $10,284 | $479,458 | $110,000 | $369,458 |
| 2018 | $10,085 | $455,496 | $100,000 | $355,496 |
| 2017 | $9,672 | $433,687 | $50,000 | $383,687 |
| 2016 | $9,446 | $423,568 | $50,000 | $374,524 |
| 2015 | $7,735 | $385,062 | $50,000 | $335,096 |
| 2014 | $7,735 | $350,056 | $0 | $0 |
Agents Affiliated with this Home
-
Mark Pape
M
Seller's Agent in 2023
Mark Pape
Grassroots Realty, LLC.
(512) 577-4061
2 in this area
10 Total Sales
-
H
Buyer's Agent in 2023
Heather Kight
Redfin Corporation
-
Lizanne McDaniel
L
Seller's Agent in 2020
Lizanne McDaniel
McDaniel Properties
(512) 294-8848
2 in this area
8 Total Sales
Map
Source: Unlock MLS (Austin Board of REALTORS®)
MLS Number: 1803507
APN: 575334
- 10820 Sky Rock Dr
- 7320 Brecourt Manor Way
- 11125 Cap Stone Dr
- 11001 Cap Stone Dr
- 7613 Brecourt Manor Way
- 7625 Brecourt Manor Way
- 11125 Bastogne Loop
- 11117 Pairnoy Ln
- 7501 Seneca Falls Loop
- 7505 Seneca Falls Loop
- 10408 Hansa Dr
- 10320 Hansa Cove
- 6717 Blissfield Dr
- 7017 Viridian Ln
- 7016 Tanaqua Ln
- 6521 Walebridge Ln
- 6502 Halsey Ct
- 6509 Walebridge Ln
- 6405 Gouldville Ct
- 6502 Walebridge Ln
