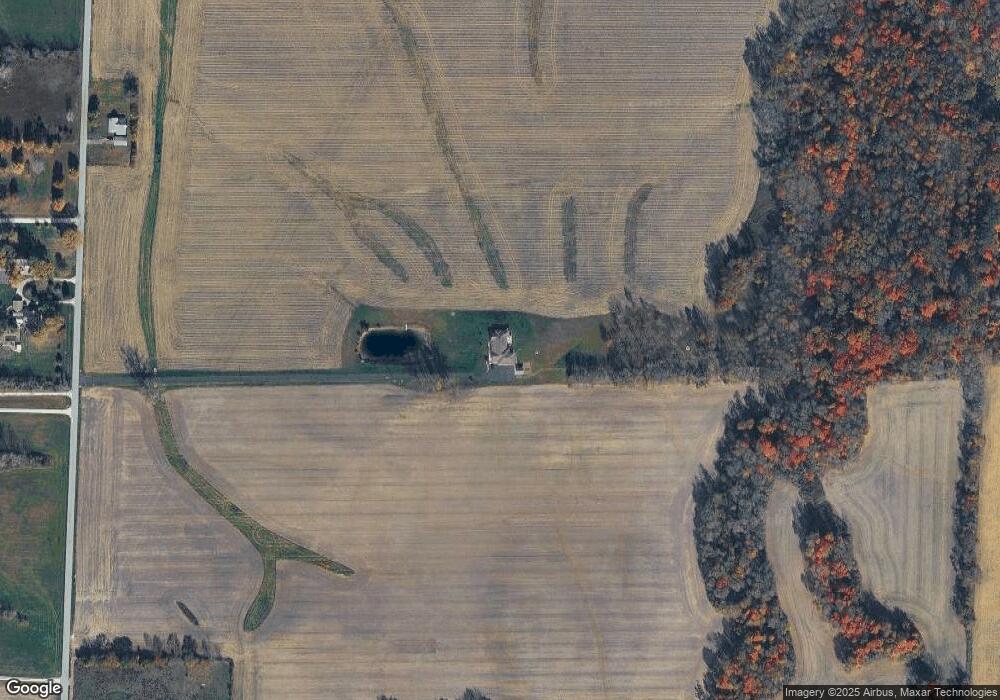7500 S 600 W Edinburgh, IN 46124
Estimated Value: $520,000 - $678,220
2
Beds
2
Baths
3,214
Sq Ft
$190/Sq Ft
Est. Value
About This Home
This home is located at 7500 S 600 W, Edinburgh, IN 46124 and is currently estimated at $609,305, approximately $189 per square foot. 7500 S 600 W is a home with nearby schools including Southwestern Elementary School and Southwestern High School.
Ownership History
Date
Name
Owned For
Owner Type
Purchase Details
Closed on
Aug 12, 2014
Sold by
Snepp Farms Inc
Bought by
Lindamood Pamela J and Snepp Robert D
Current Estimated Value
Create a Home Valuation Report for This Property
The Home Valuation Report is an in-depth analysis detailing your home's value as well as a comparison with similar homes in the area
Home Values in the Area
Average Home Value in this Area
Purchase History
| Date | Buyer | Sale Price | Title Company |
|---|---|---|---|
| Lindamood Pamela J | -- | None Available |
Source: Public Records
Tax History Compared to Growth
Tax History
| Year | Tax Paid | Tax Assessment Tax Assessment Total Assessment is a certain percentage of the fair market value that is determined by local assessors to be the total taxable value of land and additions on the property. | Land | Improvement |
|---|---|---|---|---|
| 2024 | $4,175 | $607,200 | $28,100 | $579,100 |
| 2023 | $3,706 | $576,500 | $26,700 | $549,800 |
| 2022 | $3,693 | $505,200 | $23,900 | $481,300 |
| 2021 | $3,452 | $454,500 | $23,300 | $431,200 |
| 2020 | $3,227 | $432,500 | $23,300 | $409,200 |
| 2019 | $2,980 | $427,600 | $22,600 | $405,000 |
| 2018 | $2,402 | $381,300 | $21,100 | $360,200 |
| 2017 | $2,284 | $362,000 | $21,100 | $340,900 |
| 2016 | $2,195 | $347,500 | $20,300 | $327,200 |
| 2014 | $2,374 | $396,900 | $19,700 | $377,200 |
Source: Public Records
Map
Nearby Homes
- 8184 S 500 W
- 7153 S Pr Royal Springs Dr
- 6000 S Marietta Rd
- 7435 W 900 S
- Lot 5 Auburn Hills Dr
- Lot 5 S Auburn Hills Dr
- 3366 S 800 E
- 3183 W 500 S
- 6587 W State Road 252
- 7165 W State Road 252
- 10851 S 250 W
- 11264 S Main St
- 11368 S Main St
- 1015 Capitol Dr
- Grand Bahama Plan at Timbergate Ranches
- Eden Cay Plan at Timbergate Ranches
- Grand Cayman Plan at Timbergate Ranches
- Dominica Spring with Basement Plan at Timbergate Ranches
- 1008 Capitol Dr
- 120 Lind Dr
- 7500 S 600 W
- 7316 S 600 W
- 7419 S 600 W
- 6054 W Pr 735 S
- 7393 S 600 W
- 7634 S 600 W
- 7361 S 600 W
- 7232 S 600 W
- 0 S 600 W Unit 21585585
- 0 S 600 W Unit 21577031
- 0 S 600 W Unit 21550498
- 0 S 600 W Unit 21550489
- 0 S 600 W Unit 21054725
- 0 S 600 W Unit 21023699
- 0 S 600 W Unit 21041172
- 0 S 600 W Unit 21101362S
- 1100 S 600 W
- 0 S 600 W Unit 21467641
- - S 600 W
- 0 S 600 W Unit 21615965
