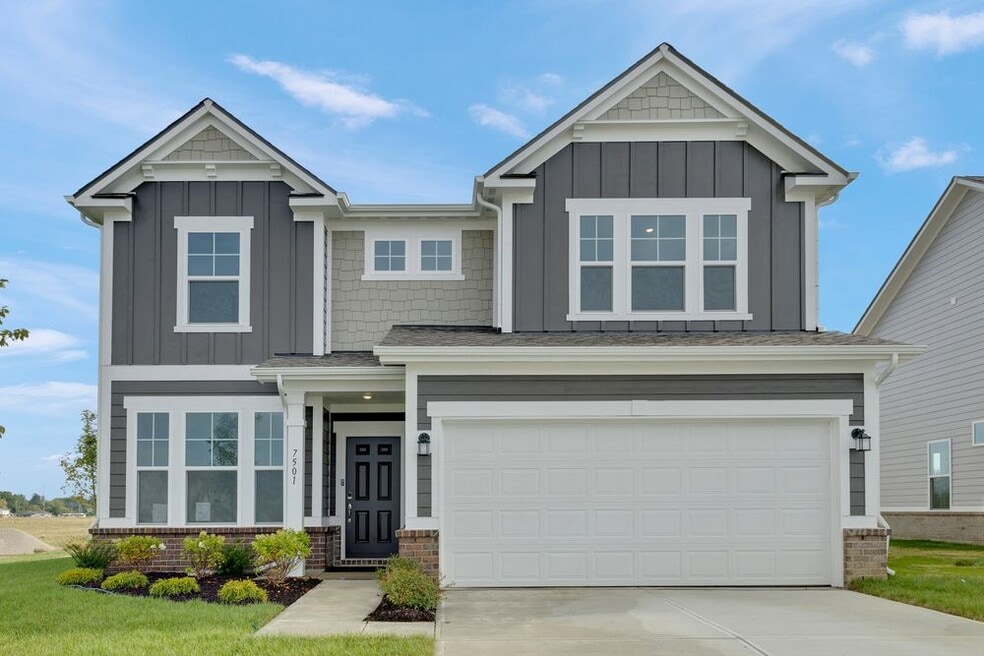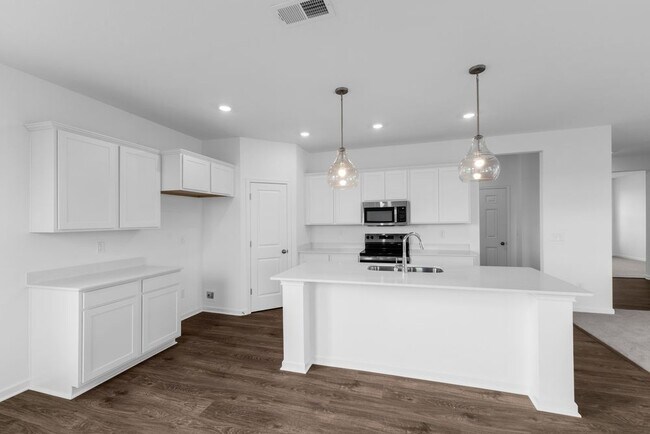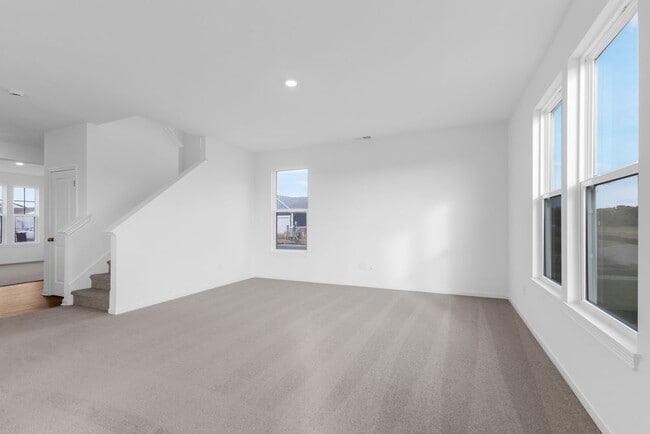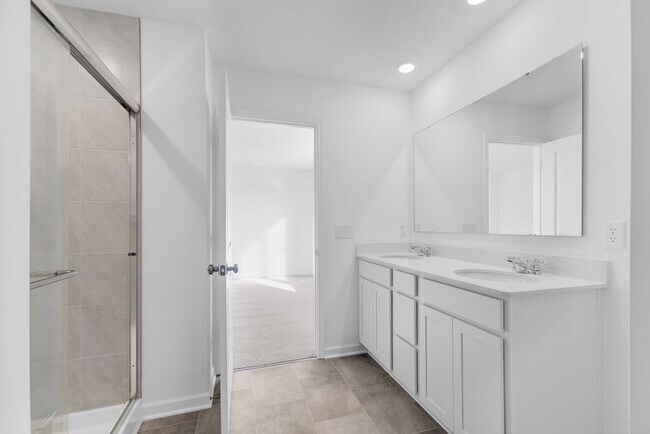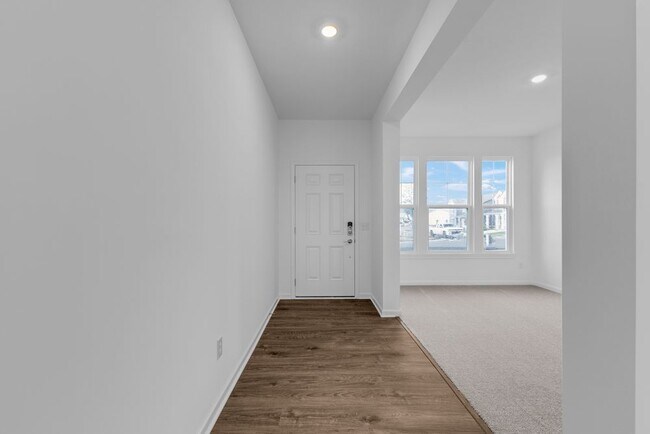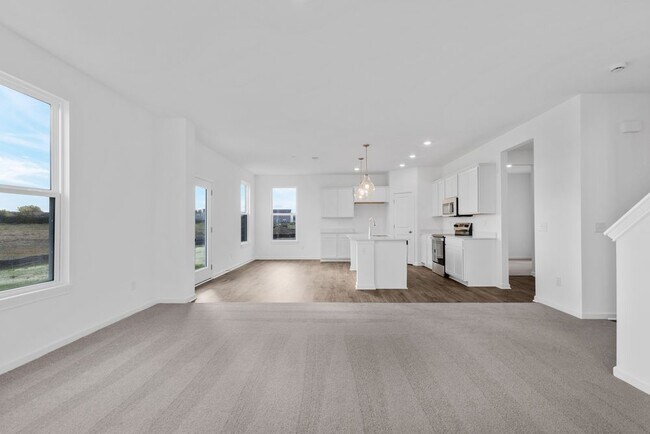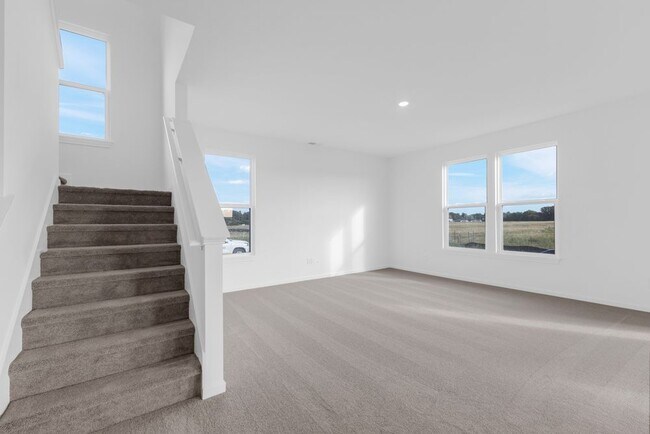
Estimated payment $2,491/month
Highlights
- New Construction
- Den
- Community Playground
- Pond in Community
- Breakfast Area or Nook
- Park
About This Home
Welcome to the Simplicity 2629 at 7501 Firecrest Lane in Oberlin at Camby Village! Enter through the front porch and foyer to find a flexible space ready to suit your needs, or come in through the two-car garage and step into a spacious great room that flows into a cozy breakfast area and kitchen with a center island—perfect for gathering. A dedicated home office on the main floor adds everyday function. Upstairs, you’ll find four secondary bedrooms with a shared full bath, a convenient laundry room, and a private primary suite featuring a walk-in closet and spa-like bathroom with a dual sink vanity, walk-in shower, and linen closet. Located in the serene Oberlin community in Camby, IN, this home is surrounded by winding trails, a community playground, and easy access to the vibrant charm of Downtown Mooresville. Spend weekends strolling brick sidewalks, exploring boutiques, dining on local cuisine, and enjoying live music. Embrace a farm-to-table lifestyle with visits to Anderson Orchard, Willowfield Lavender Farm, Hunter’s Honey Farm, and Zink Berry Farm. Additional highlights include: extended uncovered patio, water softener rough-in under stairs, additional bedroom on second floor, walk-in ceramic wall shower and dual sinks in primary bath, quartz countertops throughout. MLS#22045451
Builder Incentives
Find a home or community you love and take advantage of limited-time offers before they melt away.
Sales Office
| Monday |
11:00 AM - 6:00 PM
|
| Tuesday |
11:00 AM - 6:00 PM
|
| Wednesday |
12:00 PM - 6:00 PM
|
| Thursday |
11:00 AM - 6:00 PM
|
| Friday |
11:00 AM - 6:00 PM
|
| Saturday |
11:00 AM - 6:00 PM
|
| Sunday |
12:00 PM - 6:00 PM
|
Home Details
Home Type
- Single Family
HOA Fees
- $46 Monthly HOA Fees
Parking
- 2 Car Garage
- Front Facing Garage
Home Design
- New Construction
Interior Spaces
- 2-Story Property
- Dining Room
- Den
- Breakfast Area or Nook
- Laundry Room
Bedrooms and Bathrooms
- 5 Bedrooms
Community Details
Overview
- Association fees include ground maintenance
- Pond in Community
Recreation
- Community Playground
- Park
Map
Other Move In Ready Homes in Oberlin - Simplicity Series
About the Builder
- Oberlin - Simplicity Series
- 8849 W Mooresville Rd
- 7957 Camby Rd
- 8821 Ogden Dunes Dr
- Parks at Decatur
- 13818 N Americus Way
- Heartland Crossing - The Ranches
- Heartland Crossing - Enclave
- 13847 N Settle Way
- 6700 #7 W Ralston Rd
- 6700 #2 W Ralston Rd
- 6700 #4 W Ralston Rd
- 6700 #6 W Ralston Rd
- 6700 #3 W Ralston Rd
- Allison Estates
- 5745 Kentucky Ave
- Cardinal Grove
- 00 Boncquet Terrace
- 7210 Snider Ct
- 4825 Indiana Rd
