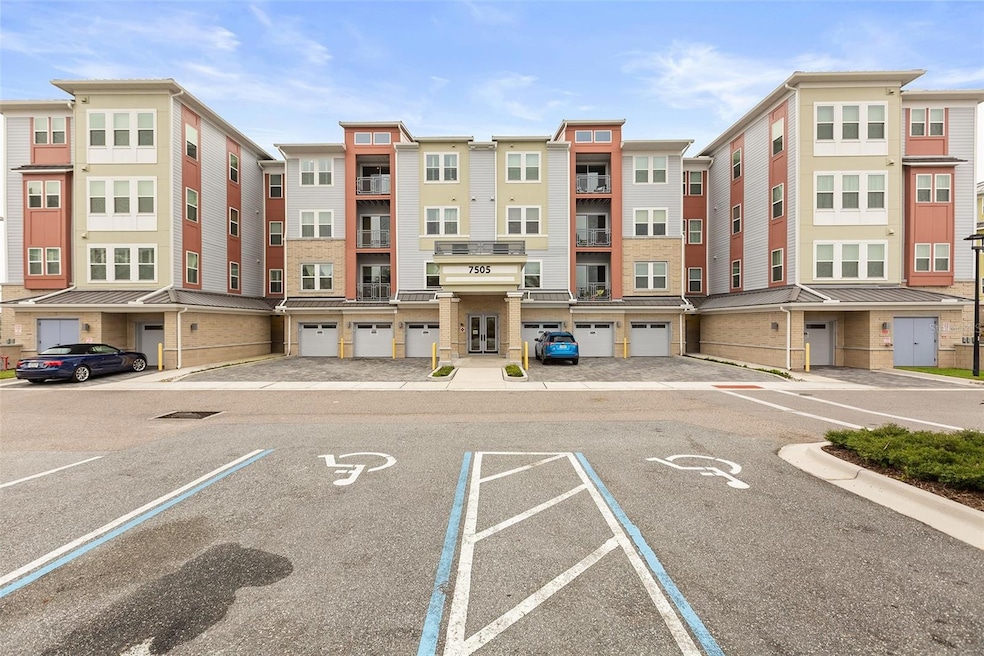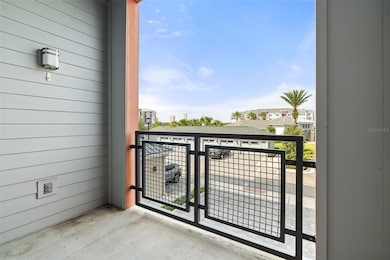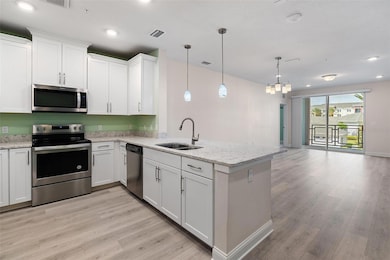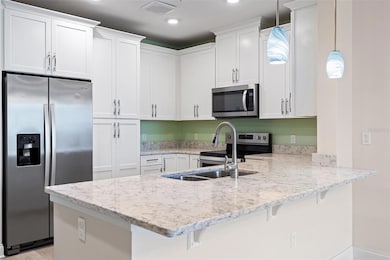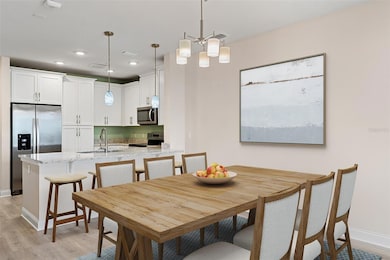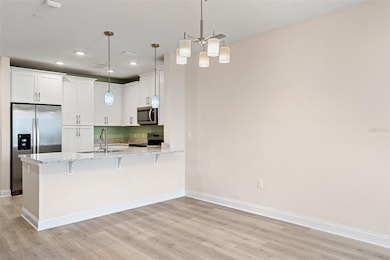
Gatherings at Lake Nona 7505 Laureate Blvd Unit 2208 Orlando, FL 32827
Lake Nona South NeighborhoodEstimated payment $3,627/month
Highlights
- Senior Community
- Traditional Architecture
- Community Pool
- Open Floorplan
- Mature Landscaping
- Elevator
About This Home
One or more photo(s) has been virtually staged. $5000 Buyer Incentive! Ready to move in! This active 55 and better community is conveniently located close to restaurants, shopping, hospitals and just minutes from the Orlando International Airport? You have found the most desirable 55+ Community--The Gatherings of Lake Nona! Live like you’re on vacation everyday with this lovely two bedroom and two bathroom condo. Entering the unit you will notice the gorgeous laminate flooring that flows throughout and bedrooms feature carpet. Recently improved with new interior paint. Sliding glass door new caulking. HVAC has dehumidifier. Building 2 has new roof and the assessments are paid. Linen Closet and inside laundry room including washer & dryer. Located on the 2nd floor with lovely views from the balcony. The porch gets morning sun only a great place for morning coffee, very private, faces clubhouse, a nice balcony because you do not directly face other balconies. Balcony also has a storage closet. This is a large open floor plan with lots of upgrades! The one car garage is just across from unit with a garage door opener and easy access! The kitchen is spacious with solid surface counter tops, 42” wood cabinets with crown molding, recessed lighting, stainless steel appliances and a closet pantry for ample storage! Enjoy eating at the breakfast bar. The living room features recessed lighting and sliding glass doors leading to the covered balcony! Dine in or out! The owner's suite is off of the living room and is spacious. The owner's suite includes two large walk-in closets and an en-suite bathroom featuring a dual sink vanity, a large walk-in shower and a linen closet. The second bedroom has a large walk-in closet. The Gatherings is a vibrant place to live with a lobby that is beautifully decorated. This is the first impression your guests will see and they will feel welcomed from the moment they walk in! Enjoy all the amenities that includes a clubhouse, a fitness center, a resort style pool, pickle ball courts, walking paths along the Lake, an outdoor pro-turf exercise area, dog parks and more! Centrally located just minutes to the Medical City, Orlando International Airport, and major highways for easy access to shopping, dining and entertainment. Cable, high speed internet, trash services, pest control, grounds maintenance, 24-hour elevator access and secure entry, window cleaning, building maintenance, amenities and the association manager. Come enjoy the Lake Nona Lifestyle! Buyer to verify all room measurements.
Listing Agent
CORCORAN CONNECT LLC Brokerage Phone: 407-953-9118 License #3114218 Listed on: 04/25/2025

Property Details
Home Type
- Condominium
Est. Annual Taxes
- $2,326
Year Built
- Built in 2020
Lot Details
- Northeast Facing Home
- Mature Landscaping
- Landscaped with Trees
HOA Fees
Parking
- 1 Car Garage
Home Design
- Traditional Architecture
- Block Foundation
- Slab Foundation
- Shingle Roof
- Block Exterior
- Stucco
Interior Spaces
- 1,445 Sq Ft Home
- 4-Story Property
- Open Floorplan
- Blinds
- Combination Dining and Living Room
- Unfinished Basement
Kitchen
- Range
- Microwave
- Dishwasher
- Solid Wood Cabinet
- Disposal
Flooring
- Carpet
- Ceramic Tile
Bedrooms and Bathrooms
- 2 Bedrooms
- Walk-In Closet
- 2 Full Bathrooms
Laundry
- Laundry Room
- Dryer
- Washer
Accessible Home Design
- Accessibility Features
Schools
- Laureate Park Elementary School
- Lake Nona Middle School
- Lake Nona High School
Utilities
- Central Heating and Cooling System
- Thermostat
- Electric Water Heater
Listing and Financial Details
- Visit Down Payment Resource Website
- Tax Block 1254
- Assessor Parcel Number 30-24-25-3120-02-208
- $655 per year additional tax assessments
Community Details
Overview
- Senior Community
- Association fees include pool
- Ester Tejeda Association, Phone Number (407) 705-2190
- Visit Association Website
- First Services Residential Association, Phone Number (321) 445-5050
- High-Rise Condominium
- Built by Beazer Homes
- Gatherings/Lk Nona Ii Subdivision
- The community has rules related to deed restrictions
Amenities
- Elevator
Recreation
Pet Policy
- Pets Allowed
- Pets up to 1 lbs
Map
About Gatherings at Lake Nona
Home Values in the Area
Average Home Value in this Area
Property History
| Date | Event | Price | Change | Sq Ft Price |
|---|---|---|---|---|
| 04/25/2025 04/25/25 | For Sale | $350,000 | +13.8% | $242 / Sq Ft |
| 02/23/2021 02/23/21 | Sold | $307,430 | 0.0% | $213 / Sq Ft |
| 01/12/2021 01/12/21 | Pending | -- | -- | -- |
| 11/05/2020 11/05/20 | Off Market | $307,430 | -- | -- |
| 04/23/2020 04/23/20 | For Sale | $307,430 | -- | $213 / Sq Ft |
About the Listing Agent

Jeanine Corcoran knows Central Florida real estate like the back of her hand.
She has been in the business for 20 years. She started in Real Estate in 2005 and worked her way up. In 2011, she founded her own firm and Corcoran Connect was born. Jeanine is the owner and broker for Corcoran Connect as well as a realtor in Central Florida. Today, Jeanine leads a team of experts and handpicked agents who serve the Central Florida market.
Born and raised in New Jersey, Jeanine comes
Jeanine's Other Listings
Source: Stellar MLS
MLS Number: S5124886
- 7505 Laureate Blvd Unit 2208
- 7517 Laureate Blvd Unit 4103
- 7517 Laureate Blvd Unit 4206
- 7517 Laureate Blvd Unit 4303
- 7517 Laureate Blvd Unit 4205
- 7573 Laureate Blvd Unit 1404
- 7573 Laureate Blvd Unit 1301
- 7521 Laureate Blvd Unit 5401
- 7557 Laureate Blvd Unit 6401
- 7557 Laureate Blvd Unit 6408
- 7557 Laureate Blvd Unit 6308
- 7521 Laureate Blvd Unit 5304
- 7557 Laureate Blvd Unit 6301
- 7557 Laureate Blvd Unit 6208
- 7521 Laureate Blvd Unit 5304
- 7565 Laureate Blvd Unit 3408
- 7545 Laureate Blvd Unit 7106
- 7545 Laureate Blvd Unit 7205
- 7545 Laureate Blvd Unit 7202
- 7545 Laureate Blvd Unit 7203
