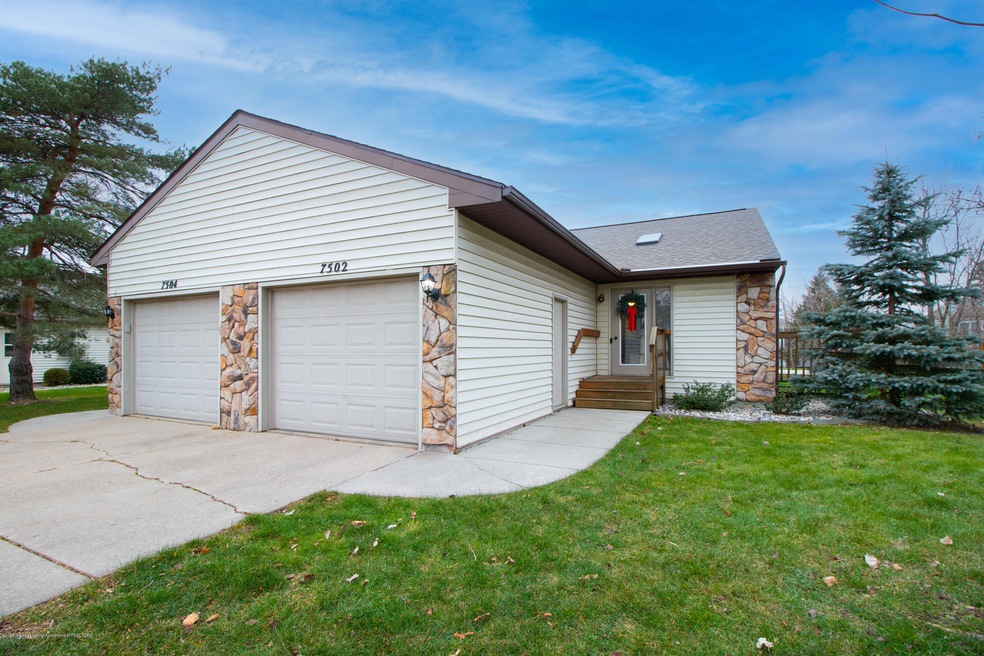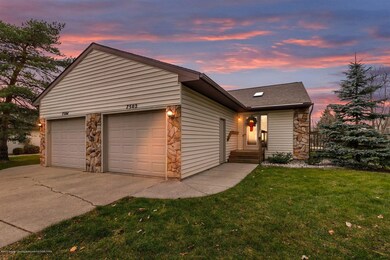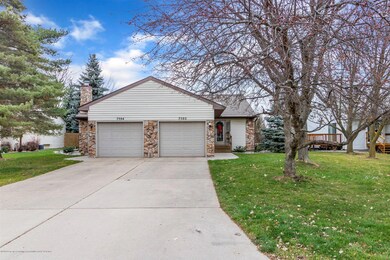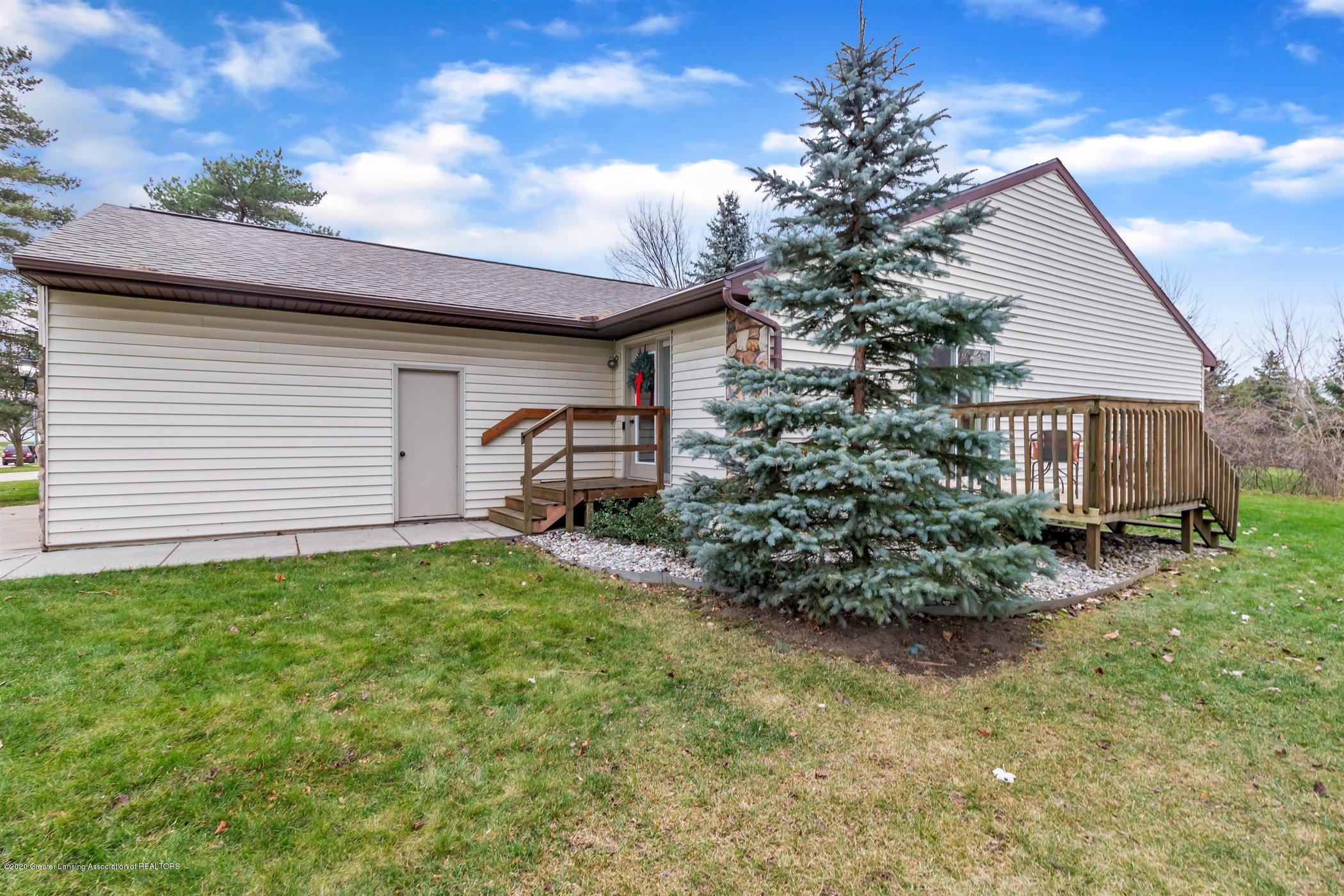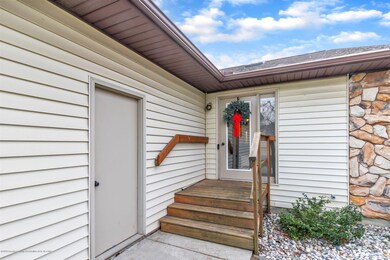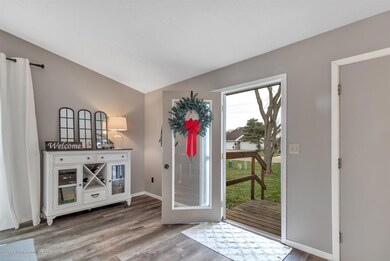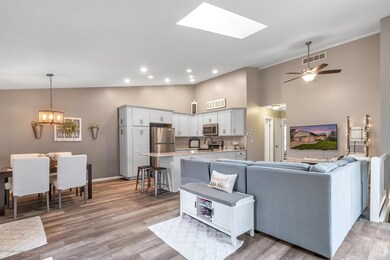
7502 Glen Terra Dr Unit 10 Lansing, MI 48917
Delta Township NeighborhoodHighlights
- Deck
- Ranch Style House
- 1 Car Attached Garage
- Leon W. Hayes Middle School Rated A-
- Covered patio or porch
- 3-minute walk to Erickson Park
About This Home
As of January 2021Welcome to 7502 Glen Terra Dr! This beautiful 2 bedroom (possibly 3 bedroom), 2 full bathroom Forest Glen condo is located in the Grand Ledge school district in Lansing and just minutes from highway access and Horrocks! This condo has been fully renovated from top to bottom! No cost was spared! As you enter through the front door you are welcomed into an open concept theme with gorgeous gray vinyl plank flooring throughout. To the left of the entry is the dining room and large updated kitchen. The kitchen features Quartz countertops, newly installed gray cabinets and stainless-steel appliances that stay with the home. Off the kitchen is the open living room with a glass slider, giving access to the new back deck and backyard. Giving plenty of space to entertain guests! Rounding out the rest of this floor are two large bedrooms, a fully updated bathroom with dual vanity sinks and access to the attached one car garage. Heading to the newly finished lower level is the large rec room, laundry room, a possible third bedroom/office/play-room and plenty of storage space for all your needs! There are so many updates throughout including, new roof, new furnace, new water softener, freshly painted throughout and so much more! This is a must-see home! Call today to schedule your private showing!
Last Agent to Sell the Property
RE/MAX Real Estate Professionals License #6501365083 Listed on: 12/04/2020

Property Details
Home Type
- Condominium
Est. Annual Taxes
- $2,049
Year Built
- Built in 1987
Lot Details
- South Facing Home
HOA Fees
- $157 Monthly HOA Fees
Parking
- 1 Car Attached Garage
- Garage Door Opener
Home Design
- Ranch Style House
- Shingle Roof
- Vinyl Siding
- Stone Exterior Construction
Interior Spaces
- Living Room
- Dining Room
- Finished Basement
- Basement Fills Entire Space Under The House
Kitchen
- Oven
- Range
- Microwave
- Dishwasher
- Disposal
Bedrooms and Bathrooms
- 2 Bedrooms
Laundry
- Dryer
- Washer
Home Security
Outdoor Features
- Deck
- Covered patio or porch
Utilities
- Forced Air Heating and Cooling System
- Heating System Uses Natural Gas
- Vented Exhaust Fan
- Water Softener is Owned
- High Speed Internet
- Cable TV Available
Community Details
Overview
- Association fees include trash, snow removal, liability insurance, lawn care, fire insurance, exterior maintenance
- Forest Glen Association
- Forest Glen Subdivision
Security
- Fire and Smoke Detector
Ownership History
Purchase Details
Home Financials for this Owner
Home Financials are based on the most recent Mortgage that was taken out on this home.Purchase Details
Home Financials for this Owner
Home Financials are based on the most recent Mortgage that was taken out on this home.Purchase Details
Purchase Details
Purchase Details
Home Financials for this Owner
Home Financials are based on the most recent Mortgage that was taken out on this home.Purchase Details
Purchase Details
Home Financials for this Owner
Home Financials are based on the most recent Mortgage that was taken out on this home.Similar Homes in Lansing, MI
Home Values in the Area
Average Home Value in this Area
Purchase History
| Date | Type | Sale Price | Title Company |
|---|---|---|---|
| Warranty Deed | $175,000 | None Available | |
| Deed | $90,000 | A S K Services Inc | |
| Quit Claim Deed | -- | Attorney | |
| Sheriffs Deed | $115,700 | Attorney | |
| Quit Claim Deed | -- | None Available | |
| Quit Claim Deed | -- | -- | |
| Warranty Deed | $114,000 | Trans |
Mortgage History
| Date | Status | Loan Amount | Loan Type |
|---|---|---|---|
| Open | $166,250 | New Conventional | |
| Previous Owner | $37,000 | New Conventional | |
| Previous Owner | $105,820 | New Conventional | |
| Previous Owner | $213,000 | Reverse Mortgage Home Equity Conversion Mortgage | |
| Previous Owner | $108,500 | Unknown | |
| Previous Owner | $108,300 | Unknown | |
| Previous Owner | $65,000 | Credit Line Revolving | |
| Previous Owner | $36,200 | Unknown |
Property History
| Date | Event | Price | Change | Sq Ft Price |
|---|---|---|---|---|
| 01/08/2021 01/08/21 | Sold | $175,000 | +1.2% | $91 / Sq Ft |
| 12/05/2020 12/05/20 | Pending | -- | -- | -- |
| 12/04/2020 12/04/20 | For Sale | $172,900 | +92.1% | $90 / Sq Ft |
| 01/17/2017 01/17/17 | Sold | $90,000 | 0.0% | $93 / Sq Ft |
| 11/21/2016 11/21/16 | Pending | -- | -- | -- |
| 10/19/2016 10/19/16 | For Sale | $90,000 | -- | $93 / Sq Ft |
Tax History Compared to Growth
Tax History
| Year | Tax Paid | Tax Assessment Tax Assessment Total Assessment is a certain percentage of the fair market value that is determined by local assessors to be the total taxable value of land and additions on the property. | Land | Improvement |
|---|---|---|---|---|
| 2024 | $1,653 | $85,800 | $0 | $0 |
| 2023 | $1,540 | $80,000 | $0 | $0 |
| 2022 | $2,730 | $72,400 | $0 | $0 |
| 2021 | $2,094 | $68,200 | $0 | $0 |
| 2020 | $2,066 | $57,800 | $0 | $0 |
| 2019 | $2,033 | $54,174 | $0 | $0 |
| 2018 | $1,962 | $53,800 | $0 | $0 |
| 2017 | $1,939 | $53,300 | $0 | $0 |
| 2016 | -- | $47,800 | $0 | $0 |
| 2015 | -- | $45,000 | $0 | $0 |
| 2014 | -- | $42,062 | $0 | $0 |
| 2013 | -- | $41,400 | $0 | $0 |
Agents Affiliated with this Home
-
Raeanne Mardigian

Seller's Agent in 2021
Raeanne Mardigian
RE/MAX Michigan
(517) 230-9209
24 in this area
332 Total Sales
-
Gary Newton

Buyer's Agent in 2021
Gary Newton
RE/MAX Michigan
(517) 410-8307
40 in this area
702 Total Sales
-
Joe Mullaney

Seller's Agent in 2017
Joe Mullaney
RE/MAX Michigan
(517) 325-5888
1 in this area
165 Total Sales
-
Debra Good

Buyer's Agent in 2017
Debra Good
RE/MAX Michigan
(517) 719-3323
5 in this area
188 Total Sales
Map
Source: Greater Lansing Association of Realtors®
MLS Number: 251807
APN: 040-048-300-100-00
- 7432 Glen Terra Dr Unit 13
- 7436 Creekside Dr Unit 10
- 7221 Creekside Dr Unit 39
- 304 Williamsburg Rd
- 411 White Pine Blvd Unit 34
- 6741 Picketts Way
- 1146 S Ridge Rd
- 325 N Creyts Rd
- Lot 47 Doe Pass
- V/L N Creyts Rd
- 6606 Windsong Way
- 1312 Brookside Dr Unit 80
- 6528 Springtree Ln Unit 31
- 1409 Lindy Dr
- 1615 Willow Creek Dr Unit 45
- 0 Karen Lee #72 Dr
- 1512 Lindy Dr
- 6032 Vienna Way Unit 56
- 1527 Lindy Dr
- 1524 Lindy Dr
