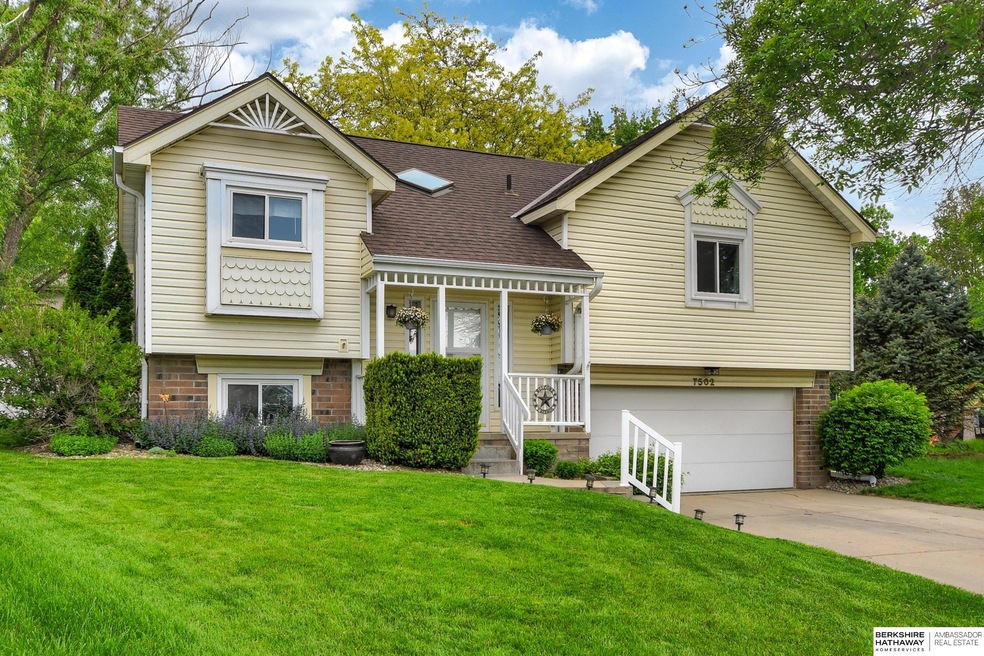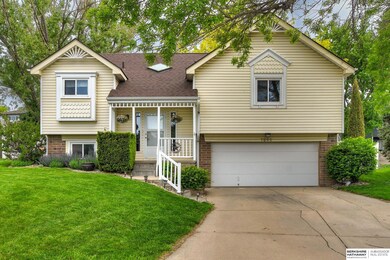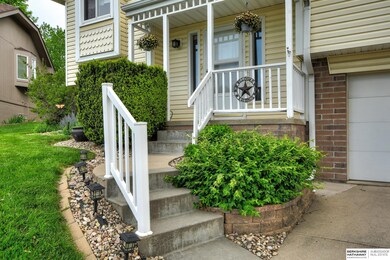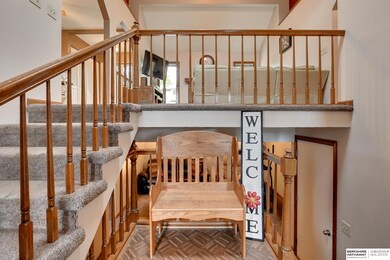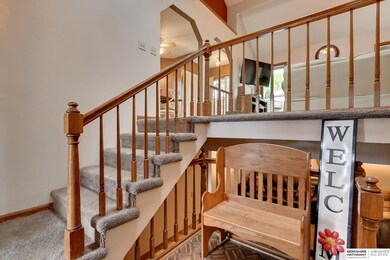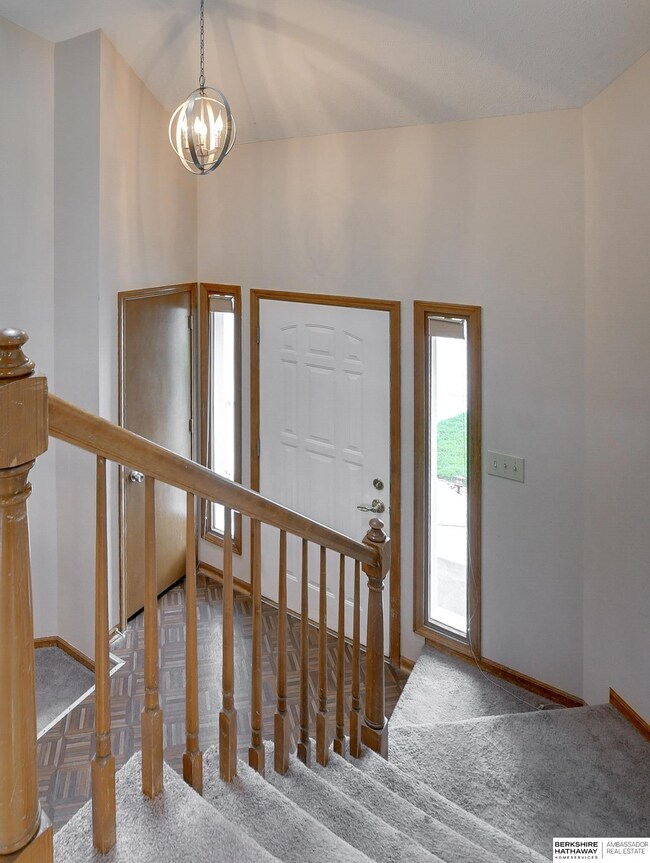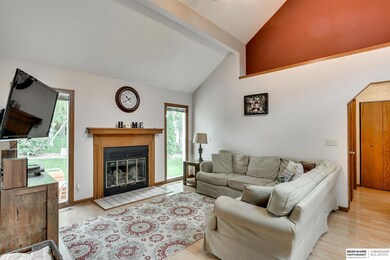
Highlights
- Traditional Architecture
- Main Floor Bedroom
- Balcony
- Cathedral Ceiling
- No HOA
- Cul-De-Sac
About This Home
As of June 2022Contract Pending Welcome home! You will fall in love with this 3 BR, 2 bath, 2 car home. South facing on cul de sac in desirable Southridge. Vaulted ceilings, skylight, gas fireplace, and patio door to fenced backyard. Kitchen is bright & airy and all appliances are included. Primary bedroom w/ walk in closet. Basement is perfect for entertaining or living with with 3rd bedroom and 3/4 bath. Main floor laundry, vinyl maintenance free siding, newer roof & windows.
Last Agent to Sell the Property
BHHS Ambassador Real Estate License #20020003 Listed on: 05/18/2022

Home Details
Home Type
- Single Family
Est. Annual Taxes
- $3,873
Year Built
- Built in 1986
Lot Details
- Lot Dimensions are 104 x 76
- Cul-De-Sac
- Chain Link Fence
Parking
- 2 Car Attached Garage
- Garage Door Opener
Home Design
- Traditional Architecture
- Split Level Home
- Composition Roof
- Vinyl Siding
- Concrete Perimeter Foundation
Interior Spaces
- Cathedral Ceiling
- Ceiling Fan
- Gas Log Fireplace
- Window Treatments
- Living Room with Fireplace
- Dining Area
Kitchen
- Oven
- Microwave
- Dishwasher
- Disposal
Flooring
- Wall to Wall Carpet
- Laminate
Bedrooms and Bathrooms
- 3 Bedrooms
- Main Floor Bedroom
- Walk-In Closet
Laundry
- Dryer
- Washer
Finished Basement
- Walk-Up Access
- Basement Windows
Outdoor Features
- Balcony
- Patio
- Porch
Schools
- Holling Heights Elementary School
- Millard Central Middle School
- Millard South High School
Utilities
- Forced Air Heating and Cooling System
- Heating System Uses Gas
- Water Softener
- Phone Available
- Cable TV Available
Community Details
- No Home Owners Association
- Southridge Subdivision
Listing and Financial Details
- Assessor Parcel Number 011089954
Ownership History
Purchase Details
Home Financials for this Owner
Home Financials are based on the most recent Mortgage that was taken out on this home.Purchase Details
Purchase Details
Home Financials for this Owner
Home Financials are based on the most recent Mortgage that was taken out on this home.Purchase Details
Home Financials for this Owner
Home Financials are based on the most recent Mortgage that was taken out on this home.Purchase Details
Home Financials for this Owner
Home Financials are based on the most recent Mortgage that was taken out on this home.Purchase Details
Home Financials for this Owner
Home Financials are based on the most recent Mortgage that was taken out on this home.Similar Homes in Omaha, NE
Home Values in the Area
Average Home Value in this Area
Purchase History
| Date | Type | Sale Price | Title Company |
|---|---|---|---|
| Deed | $145,000 | Ambassador Title Services | |
| Interfamily Deed Transfer | -- | None Available | |
| Interfamily Deed Transfer | -- | First American Title | |
| Warranty Deed | $136,000 | Multiple | |
| Warranty Deed | $132,000 | Dakota Title & Escrow Co | |
| Survivorship Deed | $112,000 | -- |
Mortgage History
| Date | Status | Loan Amount | Loan Type |
|---|---|---|---|
| Open | $137,750 | No Value Available | |
| Previous Owner | $125,400 | No Value Available | |
| Previous Owner | $50,000 | Unknown | |
| Previous Owner | $134,150 | No Value Available | |
| Previous Owner | $80,000 | No Value Available | |
| Previous Owner | $110,736 | No Value Available |
Property History
| Date | Event | Price | Change | Sq Ft Price |
|---|---|---|---|---|
| 06/14/2022 06/14/22 | Sold | $245,000 | -3.4% | $166 / Sq Ft |
| 05/21/2022 05/21/22 | Pending | -- | -- | -- |
| 05/18/2022 05/18/22 | For Sale | $253,500 | +74.8% | $171 / Sq Ft |
| 04/29/2016 04/29/16 | Sold | $145,000 | 0.0% | $99 / Sq Ft |
| 03/22/2016 03/22/16 | Pending | -- | -- | -- |
| 03/22/2016 03/22/16 | For Sale | $145,000 | -- | $99 / Sq Ft |
Tax History Compared to Growth
Tax History
| Year | Tax Paid | Tax Assessment Tax Assessment Total Assessment is a certain percentage of the fair market value that is determined by local assessors to be the total taxable value of land and additions on the property. | Land | Improvement |
|---|---|---|---|---|
| 2024 | $4,461 | $235,436 | $39,000 | $196,436 |
| 2023 | $4,461 | $214,657 | $34,000 | $180,657 |
| 2022 | $4,232 | $191,277 | $32,000 | $159,277 |
| 2021 | $3,873 | $173,208 | $30,000 | $143,208 |
| 2020 | $3,853 | $170,366 | $27,000 | $143,366 |
| 2019 | $3,711 | $163,785 | $27,000 | $136,785 |
| 2018 | $3,388 | $146,712 | $27,000 | $119,712 |
| 2017 | $3,173 | $139,454 | $27,000 | $112,454 |
| 2016 | $3,080 | $134,521 | $27,000 | $107,521 |
| 2015 | $2,989 | $129,846 | $27,000 | $102,846 |
| 2014 | $2,909 | $126,032 | $27,000 | $99,032 |
| 2012 | -- | $121,746 | $27,000 | $94,746 |
Agents Affiliated with this Home
-
Cristy Bloom

Seller's Agent in 2022
Cristy Bloom
BHHS Ambassador Real Estate
(402) 719-0125
1 in this area
28 Total Sales
-
Heidi Brandt

Buyer's Agent in 2022
Heidi Brandt
HOME Real Estate
(413) 854-7760
1 in this area
90 Total Sales
-
Justin Gomez

Seller's Agent in 2016
Justin Gomez
Hike Real Estate PC Bellevue
(402) 612-2429
3 in this area
72 Total Sales
Map
Source: Great Plains Regional MLS
MLS Number: 22211117
APN: 011089954
- 13422 Lillian St
- 7520 S 135th St
- 13418 Olive St
- 13415 Josephine St
- 13107 Josephine St
- 12915 Josephine St
- 12922 Edna St
- 13716 Lillian Cir
- 13715 Edna St
- 12821 Lillian St
- 12916 Southdale Dr
- 13918 Edna St
- 13922 Edna St
- 13952 Frederick Cir
- 12805 Southdale Dr
- 6374 Ponderosa Dr
- 7109 S 140th St
- 7320 S 140th Ave
- 21404 Morning View Dr
- 21446 Morning View Dr
