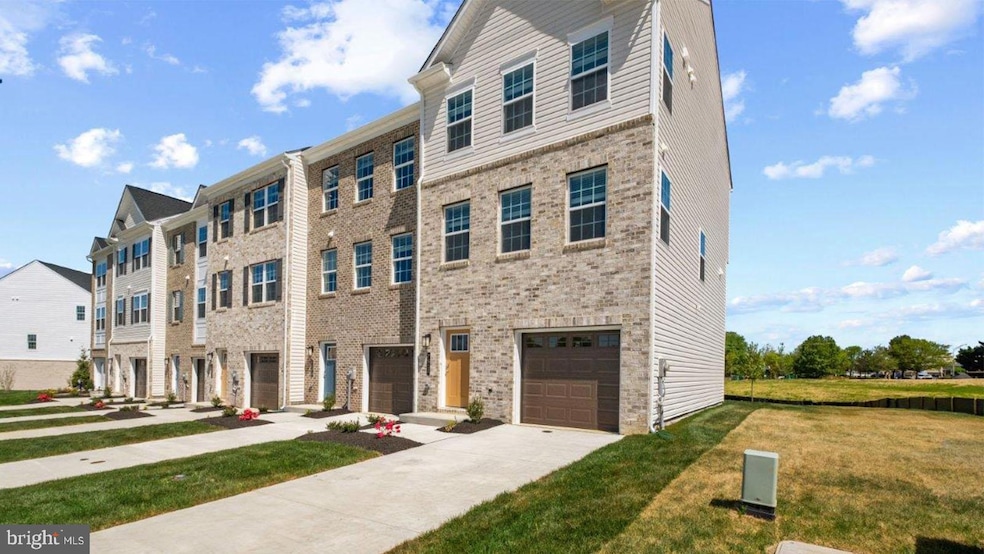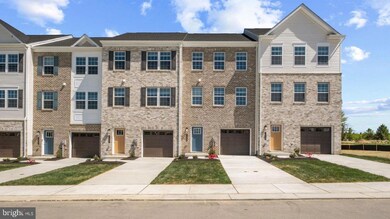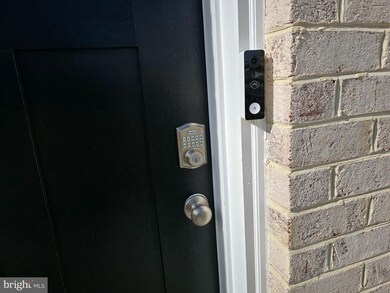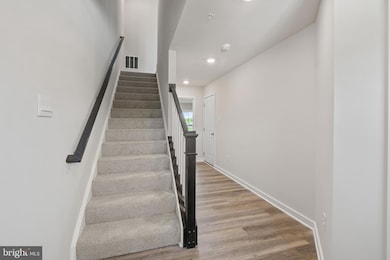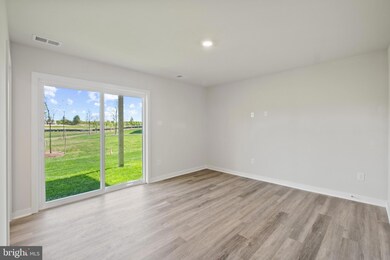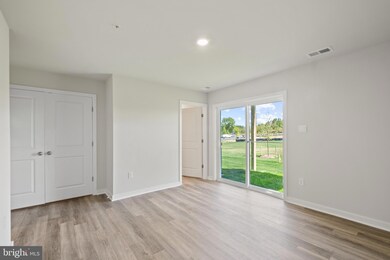7503 Silver Thread Way Brandywine, MD 20613
Estimated payment $2,409/month
Highlights
- New Construction
- Traditional Architecture
- Den
- Open Floorplan
- Upgraded Countertops
- Stainless Steel Appliances
About This Home
Backing to Scenic set of trees and walking trail. QUICK MOVE IN HOME. This townhome is located near community amenities! This Lafayette townhome offers1,969 square-foot, with 3 bedrooms, 3.5 bathroom, an 12X10 DECK INCLUDED and 1 car front load garage. There is plenty of space for entertaining family and friends in your finished lower level den w/ full bath on the lower level and den leading you to backyard green space. The mail level offers an open concept living area, features a rear island kitchen with Stainless Steel Whirlpool kitchen appliances with 5-burner gas range, upgraded DARK EXPRESSO PANEL Cabinets and Quartz Counter tops. Hard surface flooring in the lower level den and main level. The third level has a gorgeous owners suite with a large walk-in closet and features a luxury owners shower with Quartz counter tops. Two secondary bedrooms, upper level laundry, and hall bathroom with White Quartz counter tops. This home is also equipped with smart home technology. The package includes a keyless entry, Skybell (video doorbell), programmable thermostat to adjust your temperature from your smartphone and much more. Commuting and shopping is made easy with quick access to 1-495, Route 5 and to the Washington DC area.
Listing Agent
(301) 407-2600 capitalmls@drhorton.com D.R. Horton Realty of Virginia, LLC License #250301102 Listed on: 11/18/2025

Townhouse Details
Home Type
- Townhome
Est. Annual Taxes
- $243
Year Built
- Built in 2025 | New Construction
Lot Details
- 1,730 Sq Ft Lot
- Sprinkler System
- Property is in excellent condition
HOA Fees
- $175 Monthly HOA Fees
Parking
- 1 Car Attached Garage
- Front Facing Garage
Home Design
- Traditional Architecture
- Slab Foundation
- Architectural Shingle Roof
- Vinyl Siding
- Brick Front
Interior Spaces
- 1,969 Sq Ft Home
- Property has 3 Levels
- Open Floorplan
- Ceiling height of 9 feet or more
- Recessed Lighting
- Insulated Windows
- Sliding Doors
- Entrance Foyer
- Living Room
- Combination Kitchen and Dining Room
- Den
- Finished Basement
Kitchen
- Gas Oven or Range
- Stove
- Built-In Microwave
- Ice Maker
- Dishwasher
- Stainless Steel Appliances
- Kitchen Island
- Upgraded Countertops
- Disposal
Flooring
- Carpet
- Ceramic Tile
- Vinyl
Bedrooms and Bathrooms
- 3 Bedrooms
- Walk-In Closet
Laundry
- Laundry Room
- Laundry on upper level
- Washer and Dryer Hookup
Home Security
Outdoor Features
- Exterior Lighting
Utilities
- Central Heating and Cooling System
- 120/240V
- 110 Volts
- Electric Water Heater
- Phone Available
- Cable TV Available
Community Details
Overview
- Built by D. R. Horton homes
- Spring Hills Subdivision, Lafayette Floorplan
Pet Policy
- Pets Allowed
Security
- Carbon Monoxide Detectors
- Fire and Smoke Detector
- Fire Sprinkler System
Map
Home Values in the Area
Average Home Value in this Area
Tax History
| Year | Tax Paid | Tax Assessment Tax Assessment Total Assessment is a certain percentage of the fair market value that is determined by local assessors to be the total taxable value of land and additions on the property. | Land | Improvement |
|---|---|---|---|---|
| 2025 | $243 | $15,000 | $15,000 | -- |
| 2024 | $243 | $15,000 | $15,000 | $0 |
| 2023 | $167 | $15,000 | $15,000 | $0 |
Property History
| Date | Event | Price | List to Sale | Price per Sq Ft |
|---|---|---|---|---|
| 11/19/2025 11/19/25 | For Sale | $455,490 | -- | $231 / Sq Ft |
Purchase History
| Date | Type | Sale Price | Title Company |
|---|---|---|---|
| Special Warranty Deed | $1,736,237 | Residential Title | |
| Special Warranty Deed | $1,736,237 | Residential Title |
Source: Bright MLS
MLS Number: MDPG2183796
APN: 11-5737294
- 7507 Silver Thread Way
- 7505 Silver Thread Way
- 7513 Silver Thread Way
- 16659 Green Glade Dr
- 16655 Green Glade Dr
- Lafayette Plan at Spring Hills
- 12288 Wendy Ln
- 7010 Evergreen Dr
- 919 Truro Ln
- 8021 Holly Ave
- 2217 Pinefield Way
- 3015 Walnut Ln
- 3203 Pinefield Cir
- 8311 Cedarville Rd
- 9016 Holly Ave
- 2290 Mattawoman Beantown Rd
- 1103 Falmouth Rd
- 12061 Pierce Rd
- 1305 Harwich Dr
- 3502 Lisa Ln
- 16661 Green Glade Dr
- 16651 Green Glade Dr
- 16649 Green Glade Dr
- 16645 Green Glade Dr
- 7533 Golden Halls Terrace
- 1015 Spruce St
- 2050 Nike Dr Unit 4
- 2050 Nike Dr Unit 9
- 2050 Nike Dr Unit 12
- 12702 Country Ln
- 2320 Clubhouse Station Place
- 15956 Retreat Blvd
- 15710 Chadsey La
- 7104 Britens Way Unit (1) BEDROOM RENTAL
- 1314 Harwich Dr
- 1542 Pin Oak Dr
- 15416 Lady Lauren Ln
- 2350 Eden Woods Dr
- 1626 Pin Oak Dr
- 11920 Calico Woods Dr
