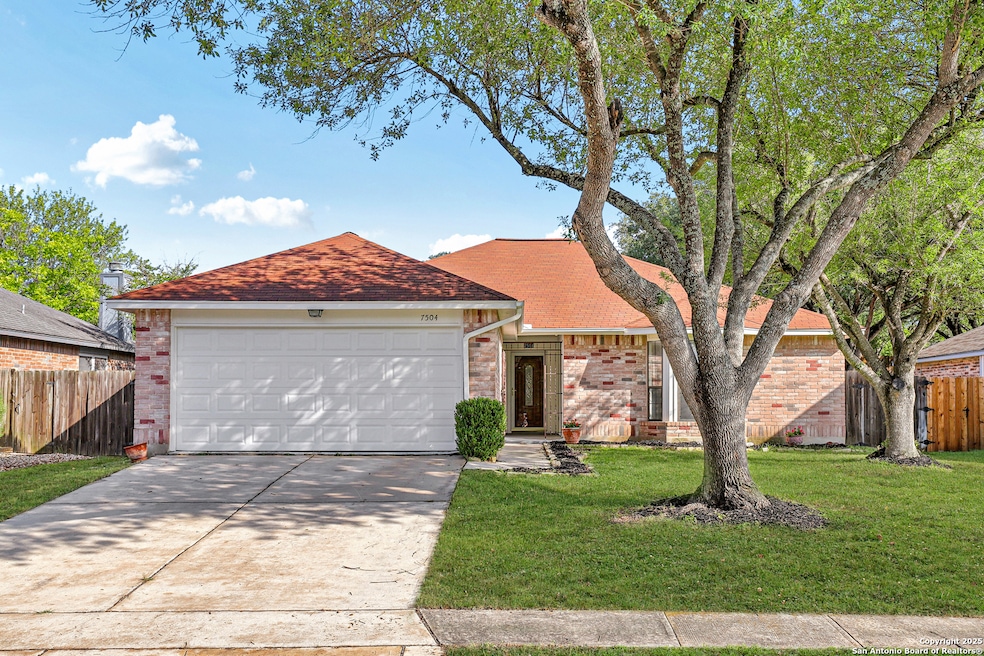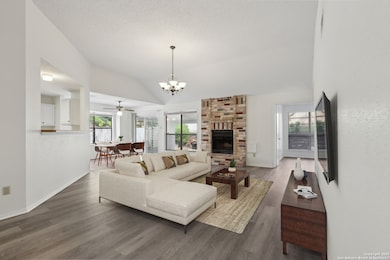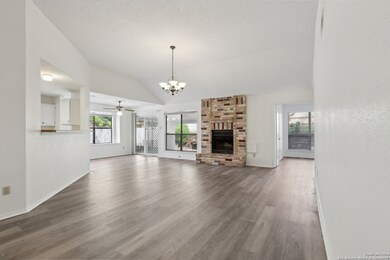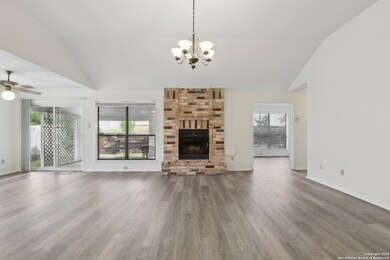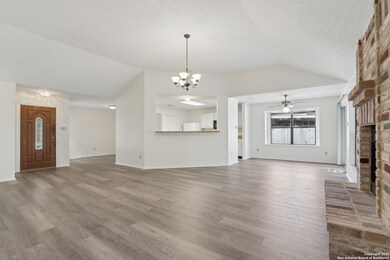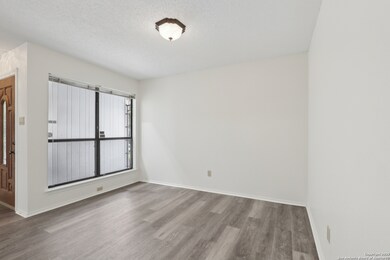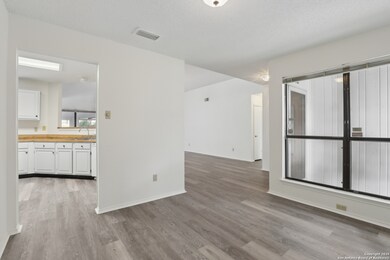
7504 Forest Edge Live Oak, TX 78233
Estimated payment $1,948/month
Highlights
- Popular Property
- Covered patio or porch
- Walk-In Closet
- Mature Trees
- 2 Car Attached Garage
- Laundry Room
About This Home
WOW!! 4 BED/2 BATH SQ FT. SINGLE STORY OPEN CONCEPT FLOORPLAN in Desirable Live Oak. FRESH VINYL FLOORING & PAINT throughout! Great Room features floor-to-ceiling Brick Fireplace, Lots of Windows & Abundant Natural Light. Plus enjoy Two Dining Areas adjacent to Chef's Kitchen with lots of storage and Breakfast Bar. Texas-sized Primary Bedroom Features lovely Window Bump-Out, Large Walk-In Closet, En-Suite Bath w/ Separate Shower, Soaking Tub & Double Sink Vanity. Three Additional Bedrooms and Full Bath with Double Vanity round out the floorplan. Backyard Oversized Covered Patio is Perfect for Relaxing or Entertaining. Extras include Mature Trees, Privacy Fence & Storage Shed. Convenient location minutes to JBSA, Shopping, Downtown & More!!
Home Details
Home Type
- Single Family
Est. Annual Taxes
- $5,939
Year Built
- Built in 1987
Lot Details
- 8,364 Sq Ft Lot
- Fenced
- Mature Trees
Home Design
- Brick Exterior Construction
- Slab Foundation
- Composition Roof
- Masonry
Interior Spaces
- 1,790 Sq Ft Home
- Property has 1 Level
- Ceiling Fan
- Window Treatments
- Living Room with Fireplace
- Combination Dining and Living Room
- Vinyl Flooring
Kitchen
- Stove
- Ice Maker
- Dishwasher
- Disposal
Bedrooms and Bathrooms
- 4 Bedrooms
- Walk-In Closet
- 2 Full Bathrooms
Laundry
- Laundry Room
- Dryer
- Washer
Parking
- 2 Car Attached Garage
- Garage Door Opener
Accessible Home Design
- Handicap Shower
- No Carpet
Outdoor Features
- Covered patio or porch
- Outdoor Storage
Schools
- Royal Rdg Elementary School
- Roosevelt High School
Utilities
- Central Heating and Cooling System
- Electric Water Heater
- Water Softener is Owned
- Sewer Holding Tank
Community Details
- Built by Gem Craft
- Woodcrest Subdivision
Listing and Financial Details
- Legal Lot and Block 28 / 102
- Assessor Parcel Number 050493020280
- Seller Concessions Offered
Map
Home Values in the Area
Average Home Value in this Area
Tax History
| Year | Tax Paid | Tax Assessment Tax Assessment Total Assessment is a certain percentage of the fair market value that is determined by local assessors to be the total taxable value of land and additions on the property. | Land | Improvement |
|---|---|---|---|---|
| 2023 | $1,100 | $245,860 | $65,270 | $223,790 |
| 2022 | $5,222 | $223,509 | $47,510 | $219,320 |
| 2021 | $4,890 | $203,190 | $38,540 | $164,650 |
| 2020 | $4,716 | $192,490 | $22,880 | $169,610 |
| 2019 | $4,608 | $181,260 | $22,880 | $158,380 |
| 2018 | $4,278 | $167,420 | $22,880 | $144,540 |
| 2017 | $4,130 | $159,870 | $22,880 | $136,990 |
| 2016 | $3,895 | $150,789 | $22,880 | $133,980 |
| 2015 | $2,073 | $137,081 | $22,880 | $117,920 |
| 2014 | $2,073 | $124,619 | $0 | $0 |
Property History
| Date | Event | Price | Change | Sq Ft Price |
|---|---|---|---|---|
| 06/04/2025 06/04/25 | For Sale | $259,900 | -- | $145 / Sq Ft |
Purchase History
| Date | Type | Sale Price | Title Company |
|---|---|---|---|
| Vendors Lien | -- | Stc |
Mortgage History
| Date | Status | Loan Amount | Loan Type |
|---|---|---|---|
| Open | $101,700 | Fannie Mae Freddie Mac |
Similar Homes in the area
Source: San Antonio Board of REALTORS®
MLS Number: 1872709
APN: 05049-302-0280
- 7405 Forest Edge
- 7602 Forest Vale
- 7210 Walkers Loop
- 7700 Forest Gnome
- 7116 Rimwood St
- 11202 Forest Pass Ct
- 7301 Avery Rd
- 11401 Forest Elf
- 7049 Hayes Horizon
- 7010 Walkers Loop
- 11736 Seiffert Cir
- 7030 Hayes Horizon
- 7105 Walkers Loop
- 11009 Forest Crown
- 7903 Forest Cabin
- 6707 E Queens Crown St
- 7055 Hayes Horizon
- 7317 Walkers Loop
- 11127 Lowder Ln
- 11007 Forest Crown
