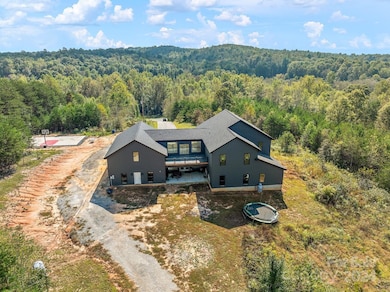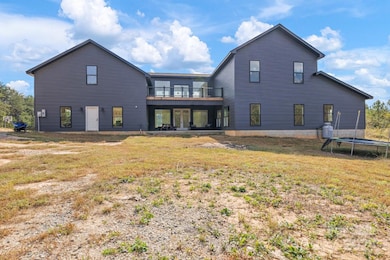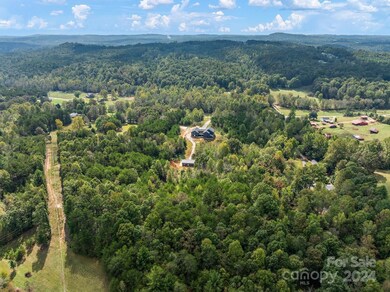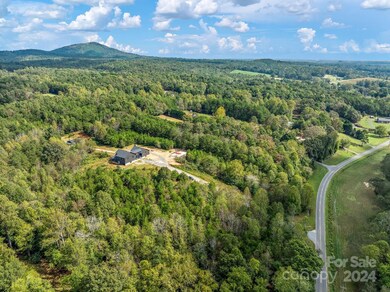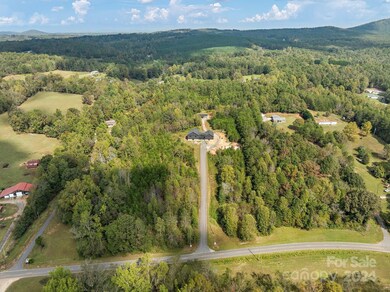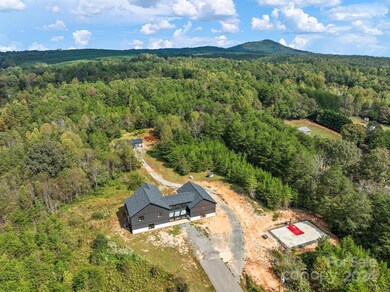
7504 Greedy Hwy Hickory, NC 28602
South Hickory NeighborhoodEstimated Value: $881,000 - $1,001,458
Highlights
- Under Construction
- Open Floorplan
- Deck
- Jacobs Fork Middle School Rated A-
- Mountain View
- Private Lot
About This Home
As of March 2025WOW! NEW CONSTRUCTION! What an amazing opportunity to own your DREAM home that is nestled in the heart of the Mountain View community. A picture-perfect setting offering views of the mountains, almost 14 acres, a creek on the property, two outbuildings, basketball court and a water filtration system. Incredible attention to detail and stellar finishes throughout the house. Gorgeous floor to ceiling windows showcasing the beautiful property, magnificent, suspended stairway in foyer, primary en suite on main floor, upper and lower laundry rooms, gourmet kitchen with oversized island, abundant counter space and custom cabinetry, high end appliances, all open to a two-story great room with a soaring fireplace. The main floor offers a place for large gatherings, designated office space, playroom or craft room and a pet shower/wash room. Upper level boasts a cozy loft area with views, spacious bedrooms and an extra-large bonus room. Truly a unique property that stands out above the rest!
Last Agent to Sell the Property
The Joan Killian Everett Company, LLC Brokerage Email: soldbykimturner@gmail.com License #218433 Listed on: 10/10/2024
Home Details
Home Type
- Single Family
Est. Annual Taxes
- $3,989
Year Built
- Built in 2023 | Under Construction
Lot Details
- Private Lot
- Wooded Lot
- Property is zoned R-40
Parking
- 3 Car Attached Garage
- Driveway
Home Design
- Farmhouse Style Home
- Slab Foundation
- Wood Siding
- Vinyl Siding
Interior Spaces
- 2-Story Property
- Open Floorplan
- Built-In Features
- Propane Fireplace
- Insulated Windows
- French Doors
- Entrance Foyer
- Family Room with Fireplace
- Mountain Views
- Laundry Room
Kitchen
- Gas Range
- Microwave
- Dishwasher
- Kitchen Island
Flooring
- Laminate
- Concrete
- Vinyl
Bedrooms and Bathrooms
- Walk-In Closet
Accessible Home Design
- More Than Two Accessible Exits
Outdoor Features
- Access to stream, creek or river
- Deck
- Covered patio or porch
- Outbuilding
Schools
- Banoak Elementary School
- Jacobs Fork Middle School
- Fred T. Foard High School
Utilities
- Central Heating and Cooling System
- Heat Pump System
- Propane
- Septic Tank
Listing and Financial Details
- Assessor Parcel Number 267902757995
Ownership History
Purchase Details
Home Financials for this Owner
Home Financials are based on the most recent Mortgage that was taken out on this home.Purchase Details
Home Financials for this Owner
Home Financials are based on the most recent Mortgage that was taken out on this home.Purchase Details
Similar Homes in Hickory, NC
Home Values in the Area
Average Home Value in this Area
Purchase History
| Date | Buyer | Sale Price | Title Company |
|---|---|---|---|
| Umbel Benjamin David | $890,000 | None Listed On Document | |
| Kropiwnicki Robert | $117,000 | None Available | |
| Kropiwnicki Robert | $117,000 | None Listed On Document | |
| Casari Mario A | $50,000 | -- |
Mortgage History
| Date | Status | Borrower | Loan Amount |
|---|---|---|---|
| Open | Umbel Benjamin David | $977,500 | |
| Previous Owner | Kropiwnicki Robert | $497,600 | |
| Previous Owner | Kropiwnicki Robert | $107,500 |
Property History
| Date | Event | Price | Change | Sq Ft Price |
|---|---|---|---|---|
| 03/20/2025 03/20/25 | Sold | $890,000 | -10.9% | $164 / Sq Ft |
| 12/10/2024 12/10/24 | Price Changed | $999,000 | -9.2% | $184 / Sq Ft |
| 11/21/2024 11/21/24 | Price Changed | $1,100,000 | -4.3% | $203 / Sq Ft |
| 10/30/2024 10/30/24 | Price Changed | $1,150,000 | -3.8% | $212 / Sq Ft |
| 10/10/2024 10/10/24 | For Sale | $1,195,000 | -- | $220 / Sq Ft |
Tax History Compared to Growth
Tax History
| Year | Tax Paid | Tax Assessment Tax Assessment Total Assessment is a certain percentage of the fair market value that is determined by local assessors to be the total taxable value of land and additions on the property. | Land | Improvement |
|---|---|---|---|---|
| 2024 | $3,989 | $872,000 | $76,900 | $795,100 |
| 2023 | $334 | $65,400 | $65,400 | $0 |
| 2022 | $426 | $65,400 | $65,400 | $0 |
| 2021 | $417 | $65,400 | $65,400 | $0 |
| 2020 | $417 | $65,400 | $65,400 | $0 |
| 2019 | $417 | $65,400 | $0 | $0 |
| 2018 | $388 | $60,900 | $60,900 | $0 |
| 2017 | $388 | $0 | $0 | $0 |
| 2016 | $388 | $0 | $0 | $0 |
| 2015 | $399 | $60,900 | $60,900 | $0 |
| 2014 | $399 | $67,500 | $67,500 | $0 |
Agents Affiliated with this Home
-
Kim Turner

Seller's Agent in 2025
Kim Turner
The Joan Killian Everett Company, LLC
(828) 381-7628
6 in this area
213 Total Sales
-
Leslie Sullivan
L
Buyer's Agent in 2025
Leslie Sullivan
Sullivan Realty
(828) 328-8900
2 in this area
52 Total Sales
Map
Source: Canopy MLS (Canopy Realtor® Association)
MLS Number: 4189629
APN: 2679027579950000
- 0 Old Shelby Rd Unit CAR4196580
- 4949 Southview Dr
- 7537 Faith Olive Church Rd
- 1188 Camp Creek Rd
- 00 Camp Creek Rd
- 1301 Shadowfax Wynd None Unit 51
- 8222 Madison Ln
- 5520 Chestnut Dr
- 6161 Willowbottom Rd
- 6000 George Hildebran School Rd
- 1420 Windemere Ln
- 1438 Windemere Ln
- 6328 W Nc 10 Hwy
- 6302 Dwayne Starnes Dr
- 3180 Old Shelby Rd
- 6164 Dwayne Starnes Dr
- 3151 Lynn Mountain Rd
- 6649 Mountain Grove Rd
- 6653 Mountain Grove Rd
- 2344 Bayleigh Dr
- 1847 Jess Monroe Dr
- 1680 D and K Glass Rd
- 1832 Jess Monroe Dr
- 7177 Donalds Dr
- 1844 Jess Monroe Dr
- 1734 D and K Glass Rd
- 1878 Jess Monroe Dr
- 7172 Donalds Dr
- 7180 Donalds Dr
- 7136 Donalds Dr
- 1698 D and K Glass Rd
- 1743 Spurgeons Rd
- 1711 Spurgeons Rd
- 7548 Greedy Hwy
- 1711 D and K Glass Rd
- 7412 Greedy Hwy
- 1655 Spurgeons Rd
- 1684 D and K Glass Rd
- 1742 Spurgeons Rd
- 7398 Greedy Hwy

