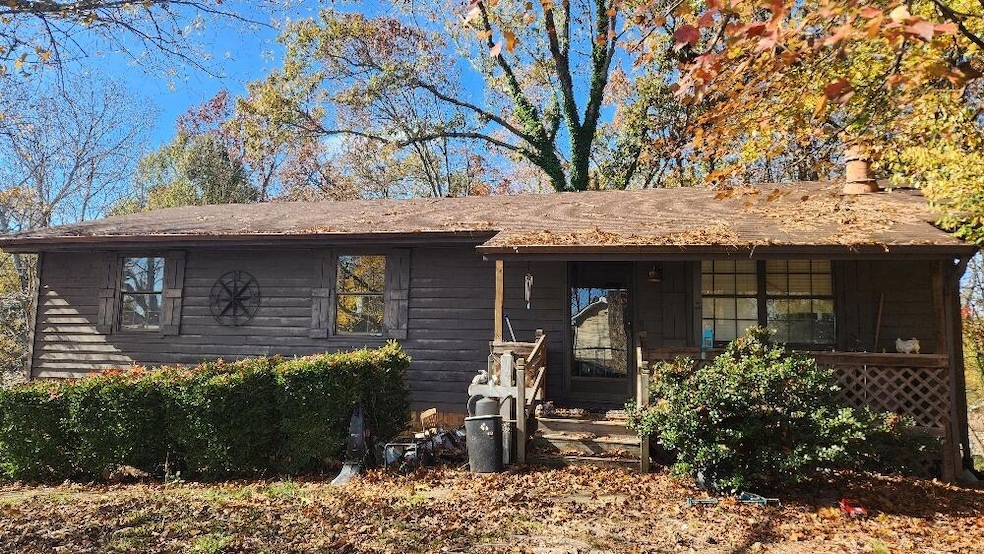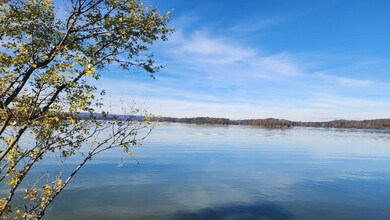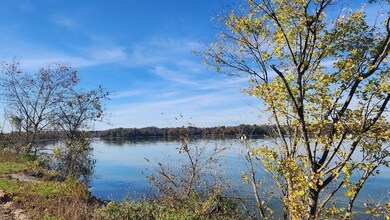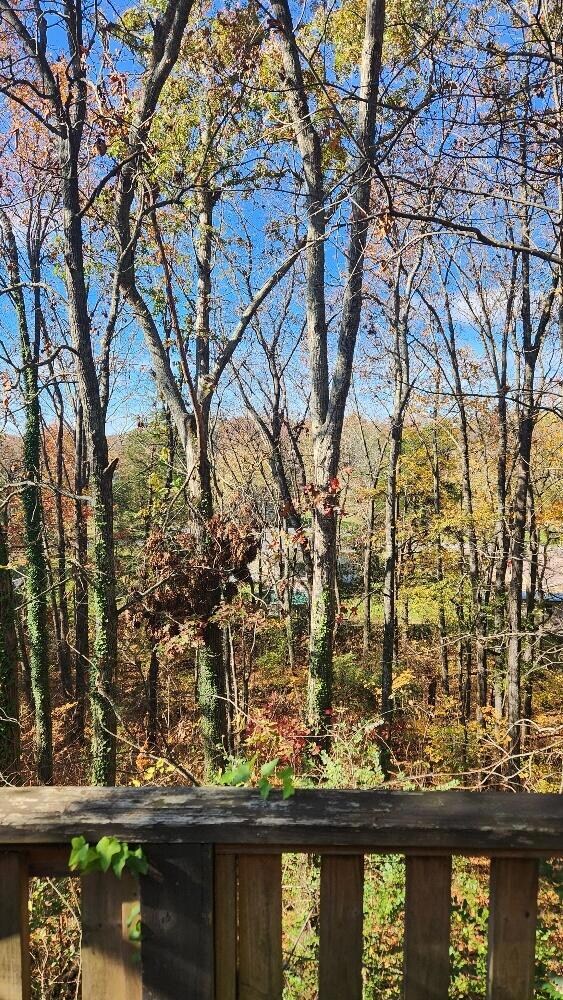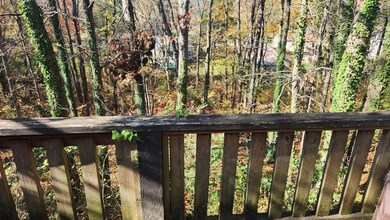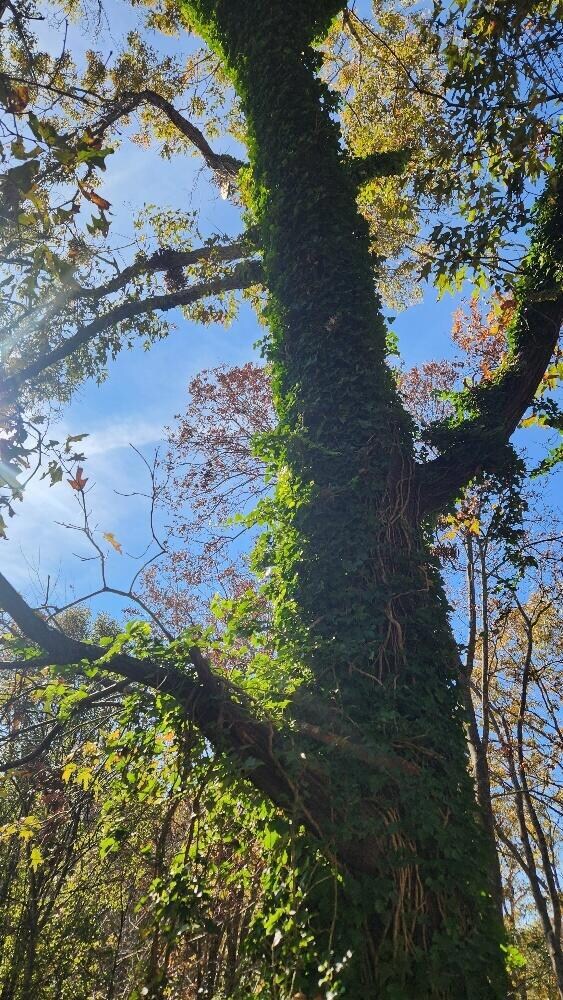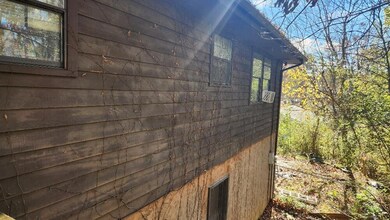
7504 Hydrus Dr Harrison, TN 37341
Highlights
- Wooded Lot
- 2 Car Attached Garage
- Bathtub with Shower
- No HOA
- Window Unit Cooling System
- Storage
About This Home
As of May 2025Calling for final and best offers by Wed. 2pm. 11/27/2024! Well look no further! Just a few minutes from Harrison Bay and Island Cove Marina for water sports of all kinds, and within 7 miles of the public schools, this walkout basement-western rustic beauty will deliver. Located in an established neighborhood of moderately priced homes, where there are no active listings at this time, which means residents are happy and want to stay! This home needs a lot of love but has great potential. It has a larger lot, the lay of the land is steep behind the house and a view may be able to be achieved with the harvesting of the old growth deciduous trees. The house is being sold AS IS and will need a new roof and some repairs, use caution when viewing the flooring is uneven etc. There's a covered front porch and a back deck, as well as a large double garage. The central unit will need work , 4 window air units will transfer with the house. When this house is revamped it will be a jewel set on a hill. Bring your cash money and snatch this one up fast, before your competition gets it first!
Last Agent to Sell the Property
Collier & Company Realty, LLC License #292936 Listed on: 11/24/2024
Home Details
Home Type
- Single Family
Est. Annual Taxes
- $1,001
Year Built
- Built in 1978
Lot Details
- 0.52 Acre Lot
- Lot Dimensions are 228x110x205x113
- Landscaped
- Level Lot
- Wooded Lot
Parking
- 2 Car Attached Garage
- Basement Garage
- Side Facing Garage
- Driveway
- Off-Street Parking
Home Design
- Fixer Upper
- Brick Foundation
- Block Foundation
- Wood Siding
Interior Spaces
- 2-Story Property
- Wired For Data
- Wood Burning Fireplace
- Blinds
- Living Room with Fireplace
- Storage
Kitchen
- Built-In Range
- Laminate Countertops
Flooring
- Carpet
- Linoleum
- Vinyl
Bedrooms and Bathrooms
- 4 Bedrooms
- Bathtub with Shower
Laundry
- Laundry in Bathroom
- Washer and Dryer
Finished Basement
- Partial Basement
- Laundry in Basement
Schools
- Snow Hill Elementary School
- Brown Middle School
- Central High School
Utilities
- Window Unit Cooling System
- Central Heating
- Septic Tank
- Phone Available
- Cable TV Available
Community Details
- No Home Owners Association
- Moon Subdivision
Listing and Financial Details
- Assessor Parcel Number 085e C 057
Ownership History
Purchase Details
Home Financials for this Owner
Home Financials are based on the most recent Mortgage that was taken out on this home.Purchase Details
Home Financials for this Owner
Home Financials are based on the most recent Mortgage that was taken out on this home.Purchase Details
Home Financials for this Owner
Home Financials are based on the most recent Mortgage that was taken out on this home.Purchase Details
Home Financials for this Owner
Home Financials are based on the most recent Mortgage that was taken out on this home.Purchase Details
Home Financials for this Owner
Home Financials are based on the most recent Mortgage that was taken out on this home.Similar Home in Harrison, TN
Home Values in the Area
Average Home Value in this Area
Purchase History
| Date | Type | Sale Price | Title Company |
|---|---|---|---|
| Warranty Deed | $310,000 | Title Guaranty & Trust | |
| Warranty Deed | $186,000 | First Title | |
| Warranty Deed | $113,000 | Equi Title Inc | |
| Warranty Deed | $120,000 | None Available | |
| Warranty Deed | $88,000 | Title Escrow Chattanooga Inc |
Mortgage History
| Date | Status | Loan Amount | Loan Type |
|---|---|---|---|
| Open | $210,000 | New Conventional | |
| Previous Owner | $110,953 | FHA | |
| Previous Owner | $110,000 | Purchase Money Mortgage | |
| Previous Owner | $87,430 | FHA | |
| Previous Owner | $87,955 | FHA |
Property History
| Date | Event | Price | Change | Sq Ft Price |
|---|---|---|---|---|
| 05/08/2025 05/08/25 | Sold | $310,000 | +0.8% | $181 / Sq Ft |
| 03/12/2025 03/12/25 | Pending | -- | -- | -- |
| 03/10/2025 03/10/25 | For Sale | $307,500 | +65.3% | $179 / Sq Ft |
| 12/19/2024 12/19/24 | Sold | $186,000 | -1.6% | $108 / Sq Ft |
| 11/28/2024 11/28/24 | Pending | -- | -- | -- |
| 11/24/2024 11/24/24 | For Sale | $189,000 | +67.3% | $110 / Sq Ft |
| 11/30/2012 11/30/12 | Sold | $113,000 | -1.7% | $64 / Sq Ft |
| 09/17/2012 09/17/12 | Pending | -- | -- | -- |
| 08/10/2012 08/10/12 | For Sale | $115,000 | -- | $65 / Sq Ft |
Tax History Compared to Growth
Tax History
| Year | Tax Paid | Tax Assessment Tax Assessment Total Assessment is a certain percentage of the fair market value that is determined by local assessors to be the total taxable value of land and additions on the property. | Land | Improvement |
|---|---|---|---|---|
| 2024 | $1,001 | $44,750 | $0 | $0 |
| 2023 | $1,010 | $44,750 | $0 | $0 |
| 2022 | $1,010 | $44,750 | $0 | $0 |
| 2021 | $1,010 | $44,750 | $0 | $0 |
| 2020 | $897 | $32,125 | $0 | $0 |
| 2019 | $897 | $32,125 | $0 | $0 |
| 2018 | $897 | $32,125 | $0 | $0 |
| 2017 | $897 | $32,125 | $0 | $0 |
| 2016 | $754 | $0 | $0 | $0 |
| 2015 | $754 | $26,925 | $0 | $0 |
| 2014 | $754 | $0 | $0 | $0 |
Agents Affiliated with this Home
-
Michael Coffey
M
Seller's Agent in 2025
Michael Coffey
Uptown Firm, LLC
(423) 531-2736
42 Total Sales
-
Deonne Taylor
D
Buyer's Agent in 2025
Deonne Taylor
Keller Williams Realty
(423) 883-7404
51 Total Sales
-
Michelle Collier

Seller's Agent in 2024
Michelle Collier
Collier & Company Realty, LLC
(423) 619-0957
79 Total Sales
-
C
Seller's Agent in 2012
Charlotte Mabry
Keller Williams Realty
-
Markietta Munck

Buyer's Agent in 2012
Markietta Munck
RE/MAX Experience
(423) 504-6980
242 Total Sales
Map
Source: Greater Chattanooga REALTORS®
MLS Number: 1503686
APN: 085E-C-057
- 9204 Chamaeleon Trail
- 7215 Hydrus Dr
- 9228 Sir Charles Ct
- 7115 Elmbrook Ln
- 7506 Sims Rd
- 7468 Crowes Nest Dr
- 9712 Birchwood Pike
- 9126 Sir Hudson Ct
- 7529 Mahan Gap Rd
- 9962 Caseview Dr
- 9505 Pearson Rd
- 6126 Muscadine Ln
- 7407 Pond View
- 7424 Crowes Nest Dr
- 7631 Mahan Gap Rd
- 7054 Ski Club Rd
- 9207 Harrison Bay Rd
- 6617 Cape Haven Dr
- 7524 Banther Rd
- 8685 Woodbury Acre Ct
