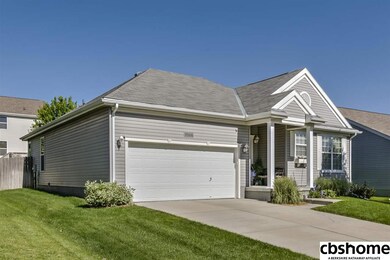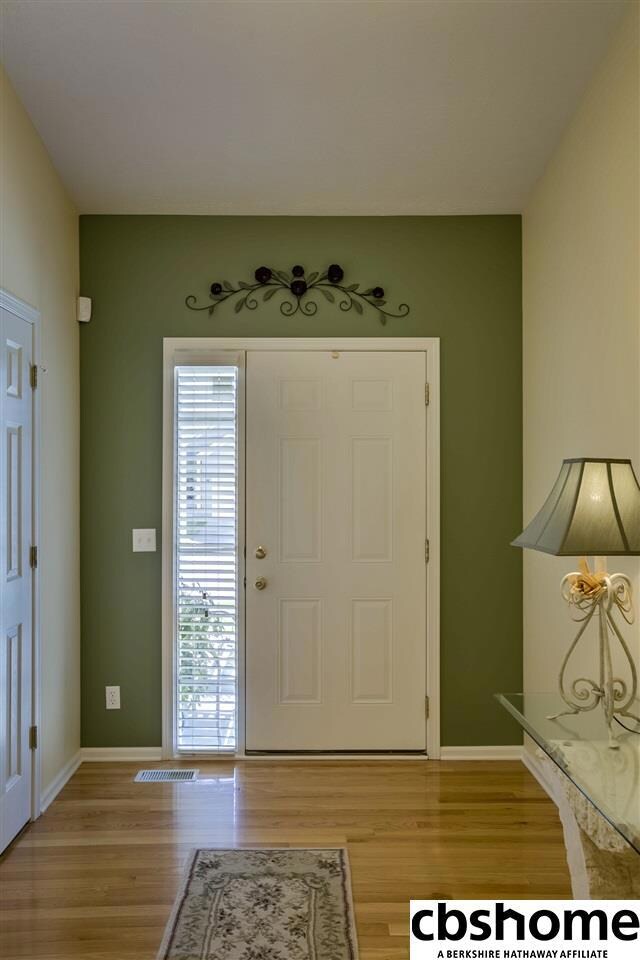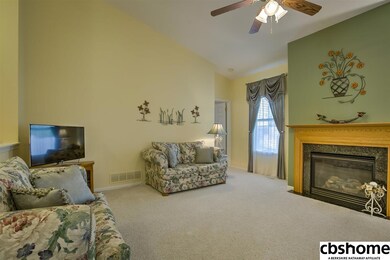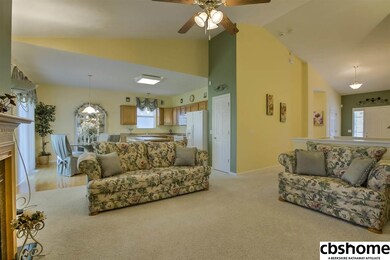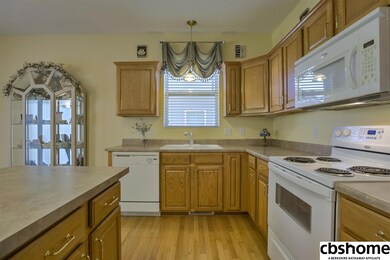
7504 N 107th St Omaha, NE 68122
North Central Omaha NeighborhoodHighlights
- Ranch Style House
- Wood Flooring
- Walk-In Closet
- Cathedral Ceiling
- 2 Car Attached Garage
- Patio
About This Home
As of January 2024Fabulous! Meticulous! One Owner Hm! Open Concept w/Breakfast Bar, Pantry, Open Soffits and View of the Fenced Back Yard! Family Rm w/Vaulted Ceilings & Beautiful Fireplace! Master has Huge Walk In Closet! Br 1 and 2 Are Separate from the Master Br! The Main Flr Utility Rm is Wonderful! Vinyl Siding, New Roof & Gutters! Sprinkler System! How Exciting it is to Just Walk Out to Your Back Yard and Tend to the Flowers! Yet Rm to Finish in the Lower Level! AMA
Home Details
Home Type
- Single Family
Est. Annual Taxes
- $3,584
Year Built
- Built in 2006
Lot Details
- Lot Dimensions are 56.19 x 116.44 x 64.21 x 114.32
- Property is Fully Fenced
- Privacy Fence
- Wood Fence
- Sprinkler System
HOA Fees
- $6 Monthly HOA Fees
Parking
- 2 Car Attached Garage
Home Design
- Ranch Style House
- Brick Exterior Construction
- Composition Roof
- Vinyl Siding
Interior Spaces
- 1,494 Sq Ft Home
- Cathedral Ceiling
- Ceiling Fan
- Window Treatments
- Living Room with Fireplace
- Home Security System
- Basement
Kitchen
- Oven or Range
- Microwave
- Dishwasher
- Disposal
Flooring
- Wood
- Wall to Wall Carpet
- Vinyl
Bedrooms and Bathrooms
- 3 Bedrooms
- Walk-In Closet
- 2 Full Bathrooms
Outdoor Features
- Patio
Schools
- Prairie Wind Elementary School
- Morton Middle School
- Northwest High School
Utilities
- Forced Air Heating and Cooling System
- Heating System Uses Gas
- Cable TV Available
Community Details
- Avalon North Subdivision
Listing and Financial Details
- Assessor Parcel Number 0530669168
- Tax Block 75
Ownership History
Purchase Details
Home Financials for this Owner
Home Financials are based on the most recent Mortgage that was taken out on this home.Purchase Details
Home Financials for this Owner
Home Financials are based on the most recent Mortgage that was taken out on this home.Purchase Details
Purchase Details
Map
Similar Homes in the area
Home Values in the Area
Average Home Value in this Area
Purchase History
| Date | Type | Sale Price | Title Company |
|---|---|---|---|
| Warranty Deed | $295,000 | Spyglass Title | |
| Warranty Deed | $175,000 | None Available | |
| Warranty Deed | $155,200 | -- | |
| Warranty Deed | $28,300 | -- |
Mortgage History
| Date | Status | Loan Amount | Loan Type |
|---|---|---|---|
| Open | $287,049 | FHA | |
| Closed | $285,154 | FHA | |
| Previous Owner | $159,051 | VA | |
| Previous Owner | $175,000 | VA |
Property History
| Date | Event | Price | Change | Sq Ft Price |
|---|---|---|---|---|
| 01/22/2024 01/22/24 | Sold | $295,000 | 0.0% | $197 / Sq Ft |
| 10/31/2023 10/31/23 | Pending | -- | -- | -- |
| 10/27/2023 10/27/23 | For Sale | $295,000 | +10.7% | $197 / Sq Ft |
| 06/29/2022 06/29/22 | Sold | $266,501 | +11.0% | $178 / Sq Ft |
| 05/22/2022 05/22/22 | Pending | -- | -- | -- |
| 05/20/2022 05/20/22 | For Sale | $240,000 | +37.1% | $161 / Sq Ft |
| 08/16/2016 08/16/16 | Sold | $175,000 | 0.0% | $117 / Sq Ft |
| 06/09/2016 06/09/16 | Pending | -- | -- | -- |
| 06/08/2016 06/08/16 | For Sale | $175,000 | -- | $117 / Sq Ft |
Tax History
| Year | Tax Paid | Tax Assessment Tax Assessment Total Assessment is a certain percentage of the fair market value that is determined by local assessors to be the total taxable value of land and additions on the property. | Land | Improvement |
|---|---|---|---|---|
| 2023 | $5,091 | $226,500 | $22,000 | $204,500 |
| 2022 | $4,250 | $185,700 | $22,000 | $163,700 |
| 2021 | $4,254 | $185,700 | $22,000 | $163,700 |
| 2020 | $3,976 | $171,200 | $22,000 | $149,200 |
| 2019 | $4,075 | $171,200 | $22,000 | $149,200 |
| 2018 | $3,530 | $148,100 | $22,000 | $126,100 |
| 2017 | $0 | $148,100 | $22,000 | $126,100 |
| 2016 | $0 | $143,600 | $22,000 | $121,600 |
| 2015 | $3,616 | $143,600 | $22,000 | $121,600 |
| 2014 | $3,616 | $143,600 | $22,000 | $121,600 |
Source: Great Plains Regional MLS
MLS Number: 21610568
APN: 3066-9168-05
- 7717 N 108th St
- 10652 Potter St
- 7720 N 108th St
- 10913 Potter St
- 7734 N 107th Ave
- 11051 Craig St
- 10925 Weber St
- 11017 Baker St
- 11055 Craig St
- 11052 Craig St
- 11059 Craig St
- 11056 Craig St
- 11063 Craig St
- 11060 Craig St
- 11101 Craig St
- 11064 Craig St
- 11030 Girard St
- 11019 Weber St
- 11105 Craig St
- 11102 Craig St

