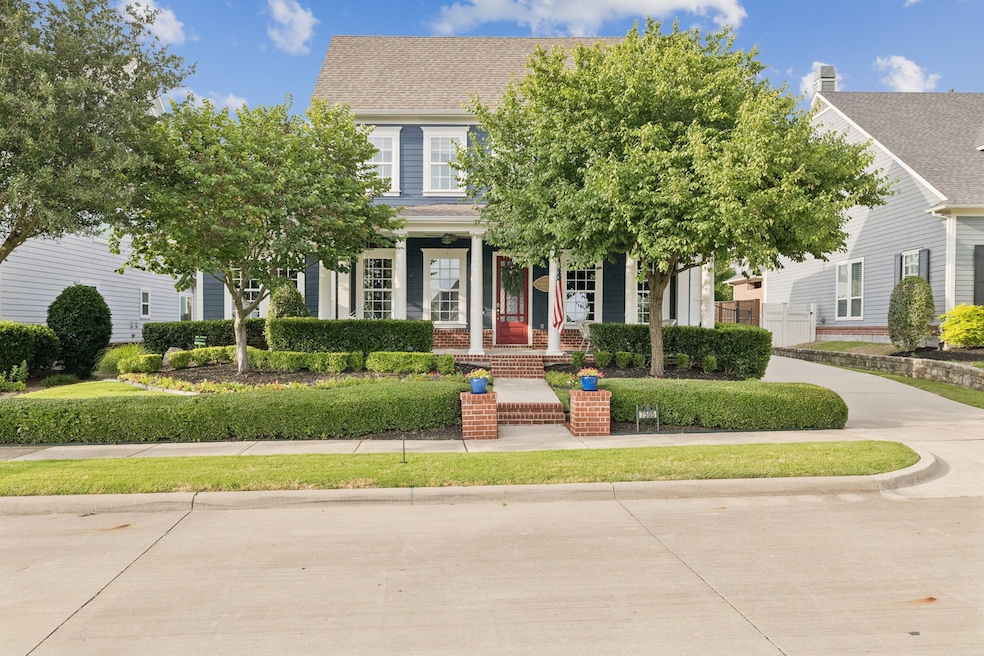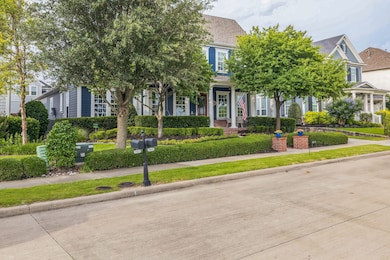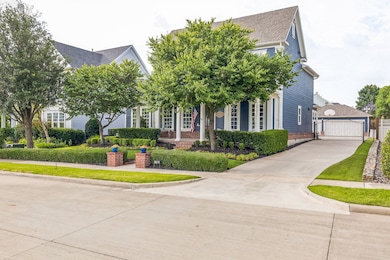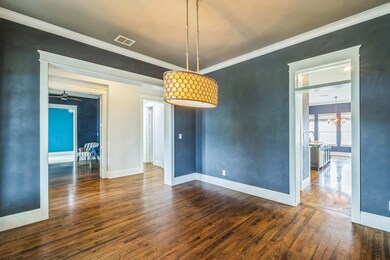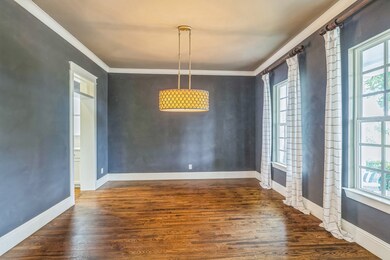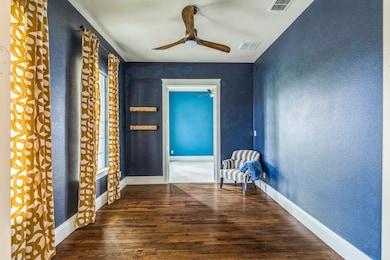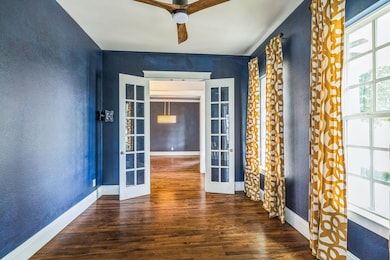
7505 Darrow Dr McKinney, TX 75071
North McKinney NeighborhoodEstimated payment $6,808/month
Highlights
- Open Floorplan
- Wood Flooring
- Community Pool
- Colonial Architecture
- Granite Countertops
- Covered patio or porch
About This Home
Nestled in the serene and sought-after Tucker Hill community, this meticulously crafted 4-bedroom, 3.5-bath residence offers a harmonious blend of timeless elegance and modern functionality. Spanning a gracious floor plan, the home welcomes you with rich hardwood floors and an abundance of natural light, creating an inviting ambiance throughout.The gourmet kitchen, a centerpiece for culinary enthusiasts, boasts premium marble countertops, a professional-grade range, a spacious walk-in pantry, and a refined Butler’s pantry with an integrated wine cooler. Seamlessly connected, the open-concept living area fosters effortless entertaining and daily comfort, with flexible spaces that can accommodate a private downstairs guest suite if desired.The primary suite serves as a tranquil retreat, featuring a spa-inspired bathroom with a generous walk-in shower and a soothing soaking tub. Upstairs, two well-appointed bedrooms, a versatile game room, a sophisticated media room, and a stylish wet bar provide ample space for relaxation and recreation. Thoughtful storage solutions ensure practicality meets elegance.Situated on one of the largest lots in Tucker Hill, this home offers a charming front porch with views of lush green space and a sprawling backyard with potential for a pool. A gated driveway and detached three-car garage provide secure, private parking. Zoned for the highly regarded Prosper ISD, this residence is an exceptional opportunity to embrace a refined lifestyle in a premier neighborhood. Come see it today!
Home Details
Home Type
- Single Family
Est. Annual Taxes
- $17,182
Year Built
- Built in 2013
HOA Fees
- $175 Monthly HOA Fees
Parking
- 3 Car Garage
- Additional Parking
Home Design
- Colonial Architecture
- Slab Foundation
- Shake Roof
- Shingle Roof
Interior Spaces
- 3,670 Sq Ft Home
- 2-Story Property
- Open Floorplan
- Wet Bar
- Chandelier
- Gas Fireplace
- Family Room with Fireplace
Kitchen
- Eat-In Kitchen
- Gas Oven or Range
- Gas Range
- Microwave
- Dishwasher
- Kitchen Island
- Granite Countertops
- Disposal
Flooring
- Wood
- Carpet
- Tile
Bedrooms and Bathrooms
- 4 Bedrooms
- Walk-In Closet
Laundry
- Dryer
- Washer
Schools
- Mike And Janie Reeves Elementary School
- Rock Hill High School
Utilities
- Central Heating and Cooling System
- Heating System Uses Natural Gas
- High Speed Internet
Additional Features
- Covered patio or porch
- 10,237 Sq Ft Lot
Listing and Financial Details
- Legal Lot and Block 17 / V
- Assessor Parcel Number R1034600V01701
Community Details
Overview
- Association fees include management
- Tucker Hill Residential District Association, Inc. Association
- Tucker Hill Ph 2A Subdivision
Recreation
- Community Playground
- Community Pool
- Park
Map
Home Values in the Area
Average Home Value in this Area
Tax History
| Year | Tax Paid | Tax Assessment Tax Assessment Total Assessment is a certain percentage of the fair market value that is determined by local assessors to be the total taxable value of land and additions on the property. | Land | Improvement |
|---|---|---|---|---|
| 2023 | $15,485 | $710,635 | $217,800 | $613,778 |
| 2022 | $13,787 | $646,032 | $204,600 | $535,697 |
| 2021 | $12,963 | $587,302 | $158,400 | $428,902 |
| 2020 | $12,683 | $541,985 | $158,400 | $383,585 |
| 2019 | $12,900 | $524,976 | $137,500 | $387,476 |
| 2018 | $14,075 | $567,014 | $165,000 | $402,014 |
| 2017 | $13,702 | $552,000 | $142,500 | $409,500 |
| 2016 | $13,730 | $542,144 | $142,500 | $399,644 |
| 2015 | $12,589 | $498,455 | $142,500 | $355,955 |
Property History
| Date | Event | Price | Change | Sq Ft Price |
|---|---|---|---|---|
| 06/05/2025 06/05/25 | For Sale | $980,000 | +5.5% | $267 / Sq Ft |
| 06/29/2023 06/29/23 | Sold | -- | -- | -- |
| 05/08/2023 05/08/23 | Pending | -- | -- | -- |
| 04/21/2023 04/21/23 | For Sale | $929,000 | -- | $253 / Sq Ft |
Purchase History
| Date | Type | Sale Price | Title Company |
|---|---|---|---|
| Vendors Lien | -- | Stewart |
Mortgage History
| Date | Status | Loan Amount | Loan Type |
|---|---|---|---|
| Open | $749,848 | VA | |
| Closed | $100,000 | Credit Line Revolving | |
| Closed | $373,000 | New Conventional | |
| Closed | $59,830 | Credit Line Revolving | |
| Closed | $416,000 | New Conventional | |
| Closed | $417,000 | New Conventional |
Similar Homes in the area
Source: North Texas Real Estate Information Systems (NTREIS)
MLS Number: 20957748
APN: R-10346-00V-0170-1
- 7501 Darrow Dr
- 2700 Tremont Blvd
- 7404 Easley Dr
- 2500 Tremont Blvd
- 2505 Addison St
- 7404 Stanhope St
- 2501 Addison St
- 7501 Townsend Blvd
- 7409 Cormac St
- 2305 Pearl St
- 2804 Drummond St
- 7109 Edgarton Way
- 2208 Tremont Blvd
- 7412 Hanover St
- 2116 Tremont Blvd
- 2005 Tremont Blvd
- 7313 Province St
- 2900 Inn Kitchen Way
- 1900 Woodway Dr
- 1908 Canyon Wren Dr
