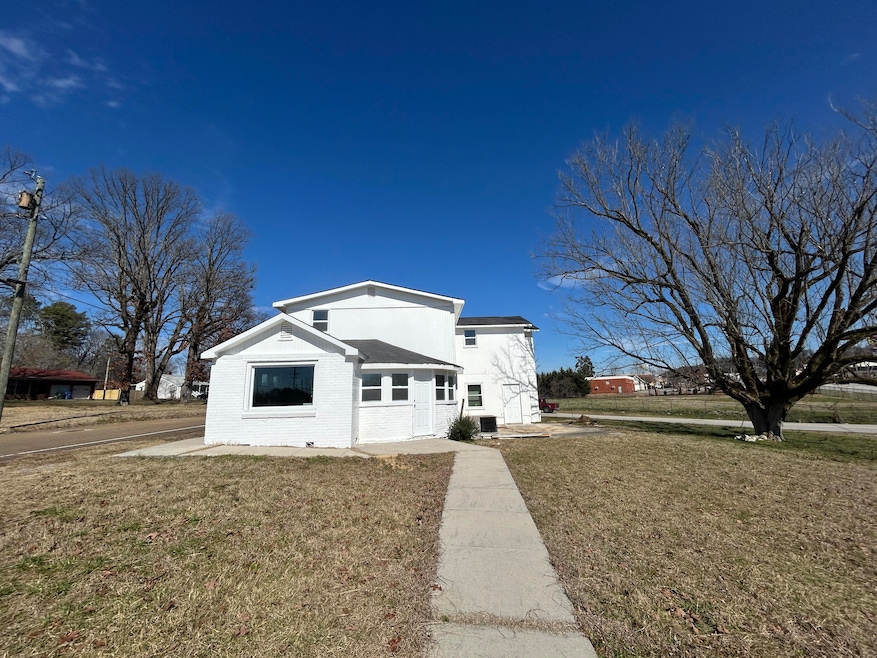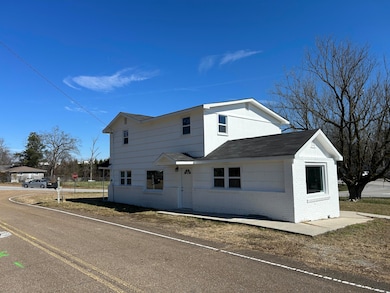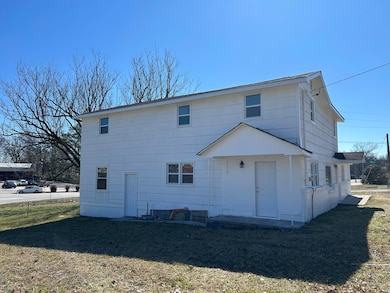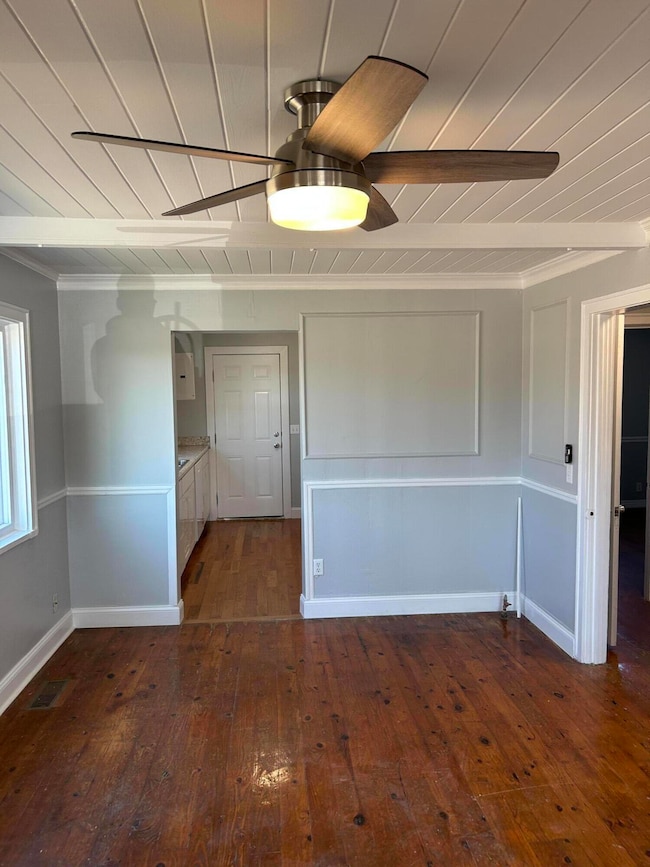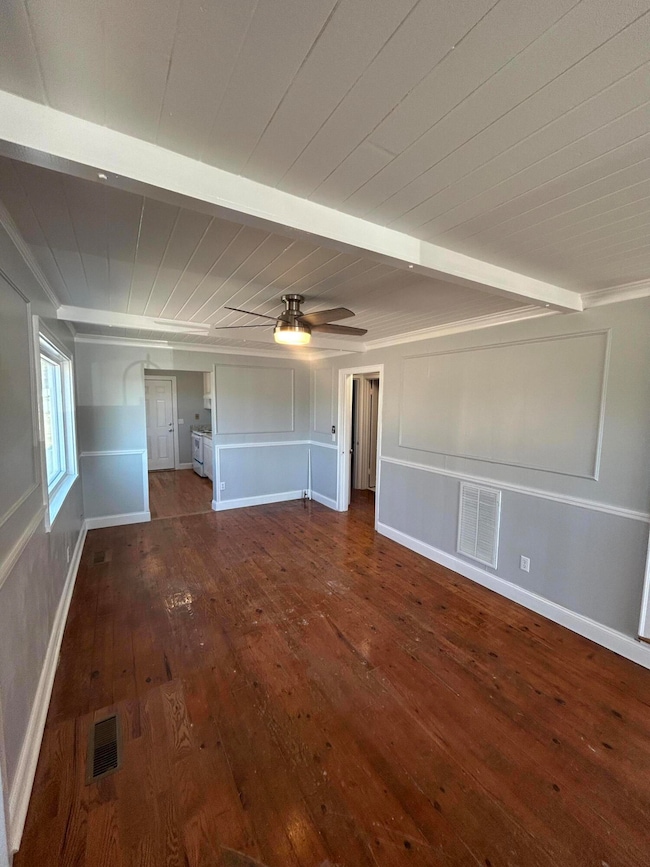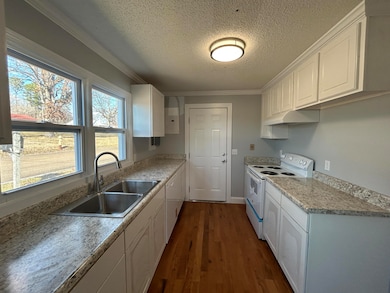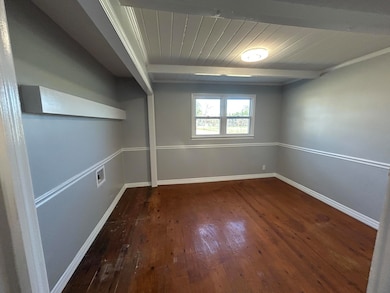7505 Lee Hwy Chattanooga, TN 37421
Tyner Neighborhood
5
Beds
2
Baths
1,967
Sq Ft
0.52
Acres
Highlights
- 0.52 Acre Lot
- Wood Flooring
- Brick Exterior Construction
- 2-Story Property
- No HOA
- Central Heating and Cooling System
About This Home
Great location near I-75, Bonny Oaks, 5 min to Hamilton place, Amazon, VW Chattanooga. 10 min the Commons and Little Debbie Park.
It is completely renovated top to bottom (New windows, painting, flooring, electrical and new kitchen)
Ready to move in.
Zoned commercial use opportunity
No pet
Home Details
Home Type
- Single Family
Est. Annual Taxes
- $1,325
Year Built
- Built in 1950 | Remodeled
Lot Details
- 0.52 Acre Lot
- Property fronts a freeway
- Open Lot
Parking
- Unpaved Parking
Home Design
- 2-Story Property
- Brick Exterior Construction
- Block Foundation
- Shingle Roof
- Shingle Siding
Interior Spaces
- 1,967 Sq Ft Home
- Ceiling Fan
- Vinyl Clad Windows
- Storage In Attic
- Laundry Located Outside
Kitchen
- Electric Oven
- Range Hood
- Dishwasher
Flooring
- Wood
- Laminate
Bedrooms and Bathrooms
- 5 Bedrooms
- 2 Full Bathrooms
Schools
- Bess T. Shepherd Elementary School
- Tyner Middle Academy
- Tyner Academy High School
Utilities
- Central Heating and Cooling System
- Electric Water Heater
Listing and Financial Details
- The owner pays for taxes
- 12 Month Lease Term
- Assessor Parcel Number 139j G 006
Community Details
Overview
- No Home Owners Association
- Lee Hwy Subdivision
Pet Policy
- No Pets Allowed
Map
Source: Greater Chattanooga REALTORS®
MLS Number: 1510049
APN: 139J-G-006
Nearby Homes
- 2724 Stone Trace Dr
- 0 Interstate 75
- 7148 Arbor Leaf Ln
- 7211 Bonny Oaks Dr
- 7355 Old Cleveland Pike
- 2817 Fernleaf Ln
- 7424 Edgefield Dr
- 7470 Twin Brook Dr
- 2921 Kirkman Rd
- 2712 Shepherd View Dr
- 7112 Old Cleveland Pike
- 7108 Old Cleveland Pike
- 7104 Old Cleveland Pike
- 7111 Bonny Oaks Dr
- 7100 Old Cleveland Pike
- 2617 Wendell Way
- 7163 Tyner Crossing Dr
- 7525 Remington Ct
- 2823 Butlers Green Cir
- Gardenia Plan at Social Circle
- 7604 Standifer Gap Rd
- 7401 Allemande Way
- 7310 Standifer Gap Rd
- 2611 Wendell Way
- 7255 Lee Hwy
- 6930 Populus Loop
- 2741 Derby Downs Dr
- 2415 Bridge Cir
- 6168 Foxboro Dr
- 4104 Regency Ct
- 4102 Regency Ct Unit 4102
- 2209 Ashford Villa Cir
- 7477 Commons Blvd
- 6860 Lee Hwy
- 4720 Ardmore Dr
- 2807 Bent Oak Rd
- 6412 Shallowford Rd
- 7606 Noah Reid Rd Unit B
- 2157 Vaden Village Dr
- 6622 Gary Ln
