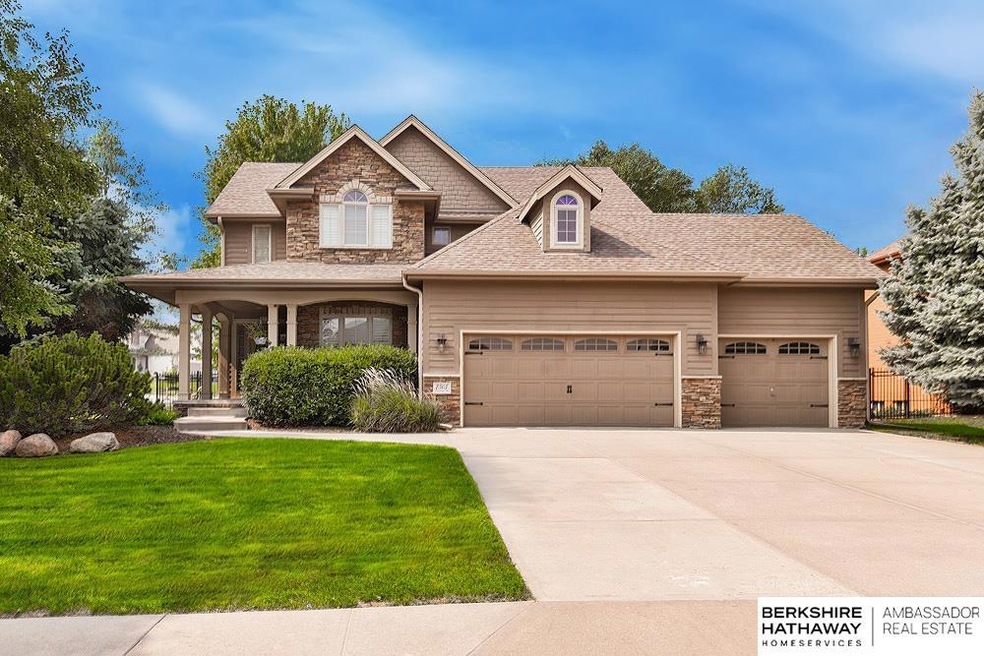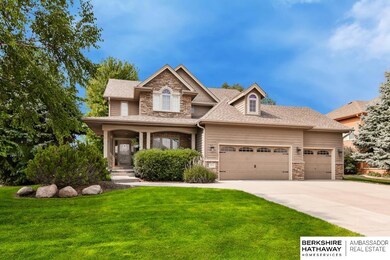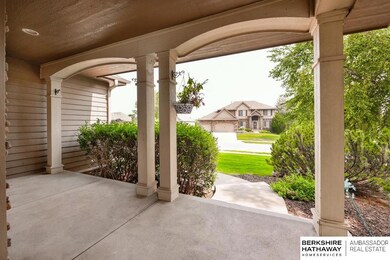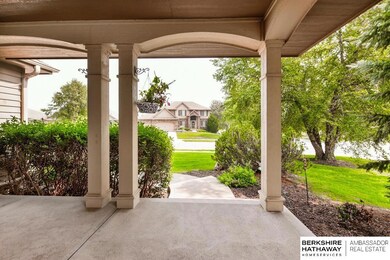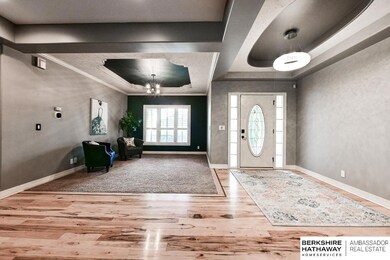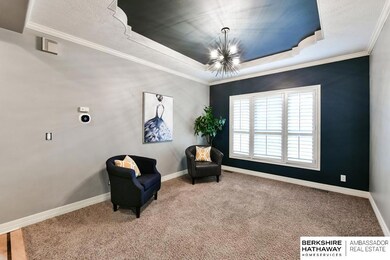
7505 Overview St Papillion, NE 68046
Estimated Value: $523,000 - $546,000
Highlights
- Spa
- Traditional Architecture
- Wood Flooring
- Bell Elementary School Rated A-
- Cathedral Ceiling
- Whirlpool Bathtub
About This Home
As of November 2023Spectacular Two Story in Popular Shadow Lake! Open & spacious floor plan w/wall of windows (shutters), gas fireplace, hickory wood flooring (kitchen, entry, & walkways), & freshly painted interior. Formal dining room/library w/recessed ceiling flanks the entry. Kitchen features birch cabinets, granite counters, tile backsplash, stainless steel appliances, & walk-in pantry. Dinette opens to new oversized patio (2022) & fenced backyard w/mature trees. Drop zone & powder bath just off the garage. Back stairwell leads to 2nd level w/4 XL bedrooms plus laundry room. Primary suite has recessed ceiling w/fan, huge walk-in closet w/custom cabinetry, & full bath w/new granite counters (dual vanity), whirlpool tub, & tile flooring. Newly finished lower level includes rec & family areas w/LVP flooring, wet bar, 2 bedrooms, & modern ¾ bath w/tile shower. Corner lot w/level backyard, 3 car garage, & roof (2017). Home is move-in ready!
Last Agent to Sell the Property
BHHS Ambassador Real Estate License #20020023 Listed on: 09/08/2023

Co-Listed By
Don O'Bryan
BHHS Ambassador Real Estate License #20110011
Home Details
Home Type
- Single Family
Est. Annual Taxes
- $8,669
Year Built
- Built in 2009
Lot Details
- 0.28 Acre Lot
- Lot Dimensions are 94.8 x 144.8 x 76.8 x 136.3
- Property is Fully Fenced
- Corner Lot
- Sprinkler System
HOA Fees
- $10 Monthly HOA Fees
Parking
- 3 Car Attached Garage
- Garage Door Opener
Home Design
- Traditional Architecture
- Composition Roof
- Concrete Perimeter Foundation
- Hardboard
- Stone
Interior Spaces
- 2-Story Property
- Wet Bar
- Cathedral Ceiling
- Ceiling Fan
- Gas Log Fireplace
- Window Treatments
- Living Room with Fireplace
- Formal Dining Room
- Partially Finished Basement
- Sump Pump
Kitchen
- Oven or Range
- Microwave
- Dishwasher
- Disposal
Flooring
- Wood
- Wall to Wall Carpet
- Ceramic Tile
- Luxury Vinyl Plank Tile
Bedrooms and Bathrooms
- 6 Bedrooms
- Walk-In Closet
- Dual Sinks
- Whirlpool Bathtub
- Shower Only
- Spa Bath
Outdoor Features
- Spa
- Patio
- Porch
Schools
- Bell Elementary School
- Papillion Middle School
- Papillion-La Vista South High School
Utilities
- Forced Air Heating and Cooling System
- Heating System Uses Gas
- Cable TV Available
Community Details
- Association fees include common area maintenance
- Shadow Lake HOA
- Shadow Lake Subdivision
Listing and Financial Details
- Assessor Parcel Number 011588813
Ownership History
Purchase Details
Home Financials for this Owner
Home Financials are based on the most recent Mortgage that was taken out on this home.Purchase Details
Home Financials for this Owner
Home Financials are based on the most recent Mortgage that was taken out on this home.Purchase Details
Home Financials for this Owner
Home Financials are based on the most recent Mortgage that was taken out on this home.Similar Homes in Papillion, NE
Home Values in the Area
Average Home Value in this Area
Purchase History
| Date | Buyer | Sale Price | Title Company |
|---|---|---|---|
| Marquette Debra | $500,000 | Rts Title & Escrow | |
| Hirsch George | $375,000 | Rts Title & Escrow | |
| Leggett Joe D | $320,000 | Omaha Title & Escrow Inc |
Mortgage History
| Date | Status | Borrower | Loan Amount |
|---|---|---|---|
| Open | Marquette Debra | $471,975 | |
| Previous Owner | Hirsch George | $300,000 | |
| Previous Owner | Leggett Leigh A | $20,358 | |
| Previous Owner | Leggett Joe D | $10,150 | |
| Previous Owner | Leggett Joe D | $275,000 | |
| Previous Owner | Leggett Joe D | $288,000 | |
| Previous Owner | Woodland Homes Inc | $225,000 |
Property History
| Date | Event | Price | Change | Sq Ft Price |
|---|---|---|---|---|
| 11/01/2023 11/01/23 | Sold | $500,000 | 0.0% | $129 / Sq Ft |
| 09/10/2023 09/10/23 | Pending | -- | -- | -- |
| 09/08/2023 09/08/23 | For Sale | $500,000 | +33.3% | $129 / Sq Ft |
| 03/26/2021 03/26/21 | Sold | $375,000 | +7.2% | $143 / Sq Ft |
| 01/17/2021 01/17/21 | Pending | -- | -- | -- |
| 01/12/2021 01/12/21 | For Sale | $349,900 | -- | $133 / Sq Ft |
Tax History Compared to Growth
Tax History
| Year | Tax Paid | Tax Assessment Tax Assessment Total Assessment is a certain percentage of the fair market value that is determined by local assessors to be the total taxable value of land and additions on the property. | Land | Improvement |
|---|---|---|---|---|
| 2024 | $8,649 | $465,662 | $65,000 | $400,662 |
| 2023 | $8,649 | $402,360 | $59,500 | $342,860 |
| 2022 | $8,669 | $369,062 | $59,500 | $309,562 |
| 2021 | $8,244 | $326,002 | $52,000 | $274,002 |
| 2020 | $8,138 | $319,694 | $52,000 | $267,694 |
| 2019 | $8,167 | $312,826 | $46,000 | $266,826 |
| 2018 | $8,054 | $307,578 | $46,000 | $261,578 |
| 2017 | $7,826 | $299,168 | $46,000 | $253,168 |
| 2016 | $7,651 | $292,220 | $46,000 | $246,220 |
| 2015 | $7,559 | $289,071 | $46,000 | $243,071 |
| 2014 | $7,514 | $286,495 | $44,000 | $242,495 |
| 2012 | -- | $283,946 | $42,000 | $241,946 |
Agents Affiliated with this Home
-
Karen Jennings

Seller's Agent in 2023
Karen Jennings
BHHS Ambassador Real Estate
(402) 290-6296
549 Total Sales
-
D
Seller Co-Listing Agent in 2023
Don O'Bryan
BHHS Ambassador Real Estate
-
Andrea Lane

Buyer's Agent in 2023
Andrea Lane
BHHS Ambassador Real Estate
(402) 306-5255
224 Total Sales
-
Jim Harrer

Seller's Agent in 2021
Jim Harrer
Toast Real Estate
(402) 690-0799
114 Total Sales
Map
Source: Great Plains Regional MLS
MLS Number: 22320789
APN: 011588813
- 7426 Reed St
- 7633 Legacy St
- 12375 S 74th St
- 7644 Leawood St
- 7645 Leawood St
- 12605 S 75th St
- 12035 S 79th Ave
- 12612 77th St
- 7806 Von St
- 12601 S 78th St
- 7001 Stony Point Dr
- Lot S 73rd St
- 12622 S 73rd St
- 12706 S 76th Ave
- 12605 S 79th St
- 12703 S 73rd St
- 2119 Corn Dr
- 2115 Corn Dr
- 12616 S 78th Ave
- 6910 Stony Point Dr
- 7505 Overview St
- 7513 Overview St
- 7608 Crawford St
- 12204 S 75th Cir
- 7521 Overview St
- 7616 Crawford St
- 7504 Overview St
- 7512 Overview St
- 7551 Ponderosa Dr
- 7559 Ponderosa Dr
- 7520 Overview St
- 7529 Overview St
- 7624 Crawford St
- 12212 S 75th Cir
- 12203 S 75th Cir
- 12212 75
- 7612 Ponderosa Dr
- 7528 Overview St
- 7351 Southshore St
- 7351 S Shore St
