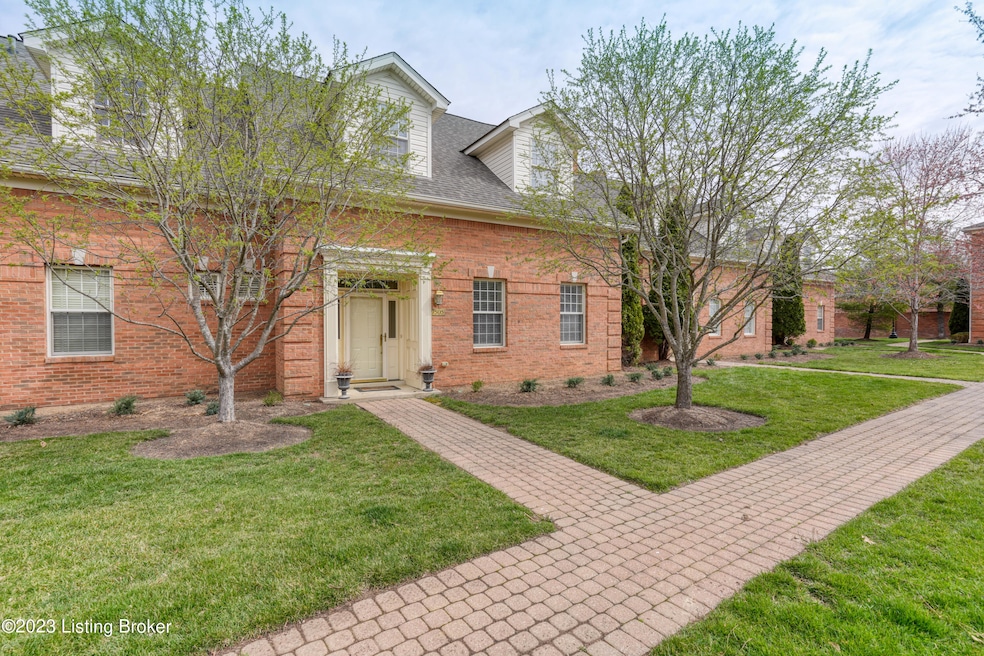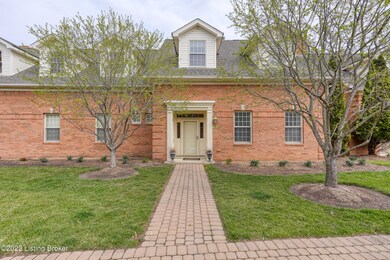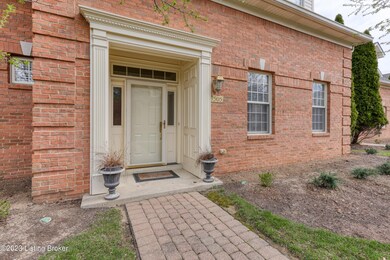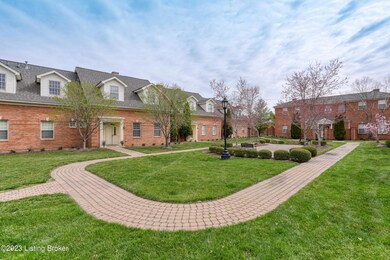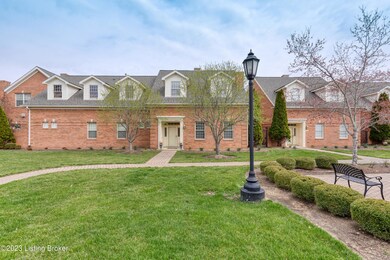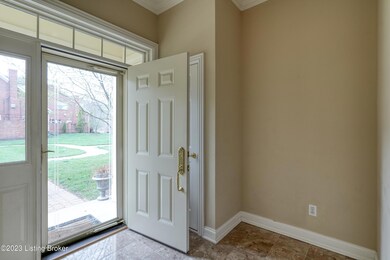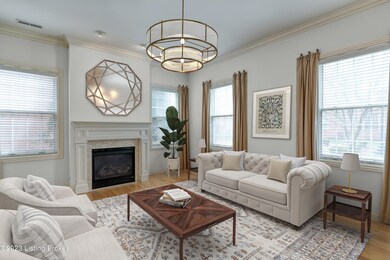
7505 Smithfield Greene Ln Prospect, KY 40059
Estimated Value: $526,924
Highlights
- 2 Fireplaces
- 2 Car Attached Garage
- Forced Air Heating and Cooling System
- Norton Elementary School Rated A-
- Patio
About This Home
As of May 2023Graciously sized townhome in a sought-after Smithfield Greene location offers 3 bedrooms, 2 ½ bathsand over 3,100 sq ft of living space. Upon entering, you will be greeted to expansive ceilings with a bright
and airy open floorplan, ideal for entertaining. A cozy den with fireplace leads you to the generously sized kitchen offering a large center island and ample cabinetry, along with the light filled living room featuring a gas fireplace, built-ins, and access to your private courtyard. The dining room space is adjacent to the kitchen and can accommodate gatherings both large and small and includes well-equipped wet bar. Completing the first floor is the primary suite with a well-appointed primary bath and large walk-in closet, half bathroom for guests, laundry room and access to the the two-car garage. A statement staircase leads you to the second floor where you will find two large bedrooms with ample closet space, a full bath, attic space for storage, plus a finished bonus room perfect for guests, grandkid playroom, home office, or gym. Easy, lock and leave living at its finest!
Last Listed By
Lenihan Sotheby's International Realty License #213930 Listed on: 03/10/2023
Townhouse Details
Home Type
- Townhome
Est. Annual Taxes
- $5,036
Year Built
- Built in 2005
Lot Details
- 11
Parking
- 2 Car Attached Garage
- Side or Rear Entrance to Parking
- Driveway
Home Design
- Slab Foundation
- Shingle Roof
Interior Spaces
- 3,101 Sq Ft Home
- 2-Story Property
- 2 Fireplaces
Bedrooms and Bathrooms
- 3 Bedrooms
Additional Features
- Patio
- Brick Fence
- Forced Air Heating and Cooling System
Community Details
- Property has a Home Owners Association
- Smithfield Greene Subdivision
Listing and Financial Details
- Legal Lot and Block 0003 / 3671
- Assessor Parcel Number 367100030013
- Seller Concessions Not Offered
Ownership History
Purchase Details
Home Financials for this Owner
Home Financials are based on the most recent Mortgage that was taken out on this home.Purchase Details
Purchase Details
Home Financials for this Owner
Home Financials are based on the most recent Mortgage that was taken out on this home.Similar Homes in Prospect, KY
Home Values in the Area
Average Home Value in this Area
Purchase History
| Date | Buyer | Sale Price | Title Company |
|---|---|---|---|
| Gooch Garry R | $442,500 | None Listed On Document | |
| Reiss Deborah M | -- | None Available | |
| Reiss Steven J | -- | None Available | |
| N C Holdings Llc | $379,500 | None Available |
Mortgage History
| Date | Status | Borrower | Loan Amount |
|---|---|---|---|
| Open | Gooch Garry R | $120,000 | |
| Closed | Gooch Garry R | $442,500 | |
| Previous Owner | N C Holdings Llc | $125,000 | |
| Previous Owner | N C Holdings Llc | $215,000 |
Property History
| Date | Event | Price | Change | Sq Ft Price |
|---|---|---|---|---|
| 05/26/2023 05/26/23 | Sold | $442,500 | -0.6% | $143 / Sq Ft |
| 04/16/2023 04/16/23 | Pending | -- | -- | -- |
| 04/04/2023 04/04/23 | Price Changed | $445,000 | -6.3% | $144 / Sq Ft |
| 03/10/2023 03/10/23 | For Sale | $475,000 | -- | $153 / Sq Ft |
Tax History Compared to Growth
Tax History
| Year | Tax Paid | Tax Assessment Tax Assessment Total Assessment is a certain percentage of the fair market value that is determined by local assessors to be the total taxable value of land and additions on the property. | Land | Improvement |
|---|---|---|---|---|
| 2024 | $5,036 | $442,500 | $0 | $442,500 |
| 2023 | $4,920 | $424,880 | $0 | $424,880 |
| 2022 | $4,937 | $345,710 | $0 | $345,710 |
| 2021 | $4,338 | $345,710 | $0 | $345,710 |
| 2020 | $3,983 | $345,710 | $0 | $345,710 |
| 2019 | $3,902 | $345,710 | $0 | $345,710 |
| 2018 | $3,839 | $345,710 | $0 | $345,710 |
| 2017 | $3,628 | $345,710 | $0 | $345,710 |
| 2013 | $3,795 | $379,500 | $0 | $379,500 |
Agents Affiliated with this Home
-
Bradley Bringardner

Seller's Agent in 2023
Bradley Bringardner
Lenihan Sotheby's International Realty
(502) 548-0132
22 in this area
203 Total Sales
-
Jackie Exum

Buyer's Agent in 2023
Jackie Exum
Keller Williams Louisville East
(502) 345-2557
6 in this area
185 Total Sales
Map
Source: Metro Search (Greater Louisville Association of REALTORS®)
MLS Number: 1632132
APN: 367100030013
- 6702 Shirley Ave
- 6505 Mayfair Ave
- 7806 Turtle Run Ct Unit E4
- 7704 Turtle Run Ct Unit C3
- 8715 Us Highway 42
- 7015 River Rd Unit A-1
- 7110 Fox Harbor Rd
- 7004 River Rd
- 5706 Timber Ridge Dr
- 6600 Gunpowder Ln
- 5619 Harrods Cove
- 6101 Fox Cove Ct
- 6714 Rest Way
- 7018 Shallow Lake Rd
- 5601 Timber Ridge Dr
- 7219 Fox Harbor Rd
- 7104 Windham Pkwy
- 6515 Mount Batten Ct
- 7612 Endecott Place
- 7006 Breakwater Place
- 7505 Smithfield Greene Ln
- 7503 Smithfield Greene Ln Unit 12
- 7507 Smithfield Greene Ln Unit 14
- 7401 River Rd
- 7501 Smithfield Greene Ln Unit 11
- 7509 Smithfield Greene Ln
- 7413 Smithfield Greene Ln
- 7511 Smithfield Greene Ln Unit 16
- 7415 Smithfield Greene Ln
- 7419 Smithfield Greene Ln
- 7419 Smithfield Greene Ln Unit 10
- 7513 Smithfield Greene Ln
- 7517 Smithfield Greene Ln Unit 19
- 7519 Smithfield Greene Ln
- 7521 Smithfield Greene Ln Unit 21
- 7515 Smithfield Greene Ln Unit 18
- 7417 Smithfield Greene Ln
- 7417 Smithfield Greene Ln Unit 9
- 7409 Smithfield Greene Ln Unit 5
