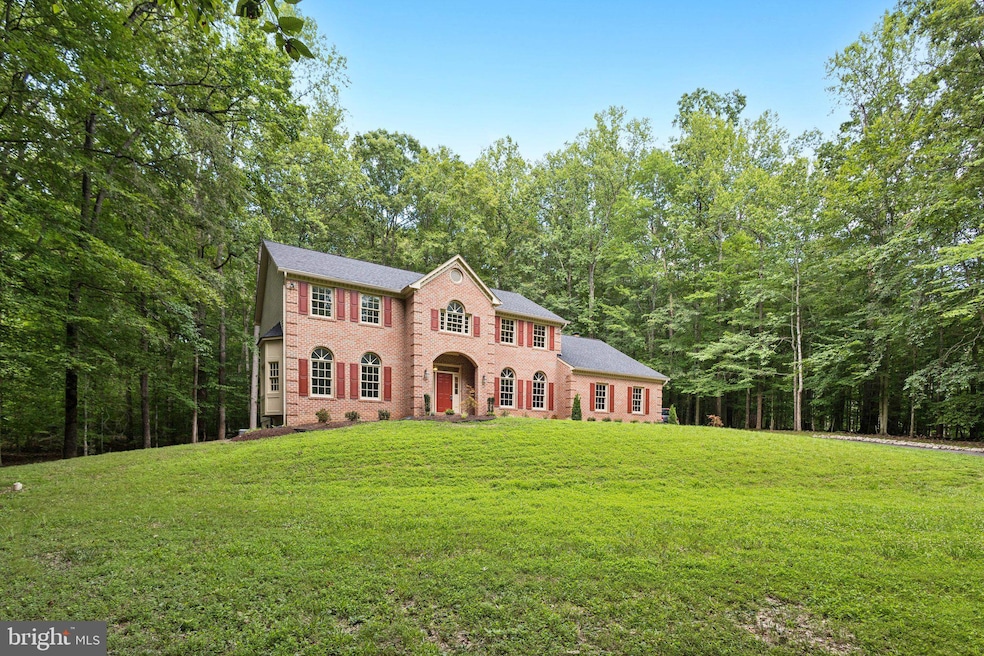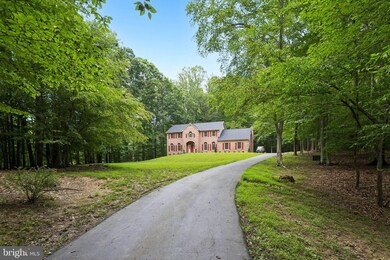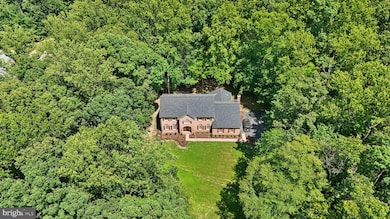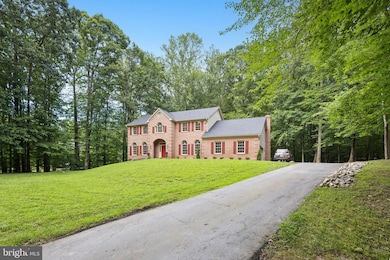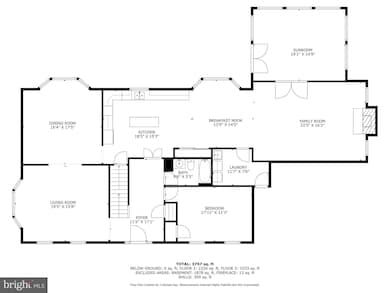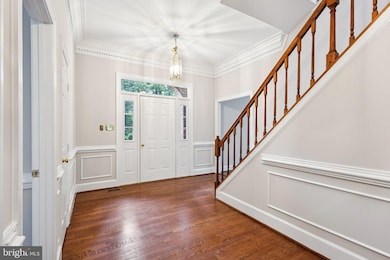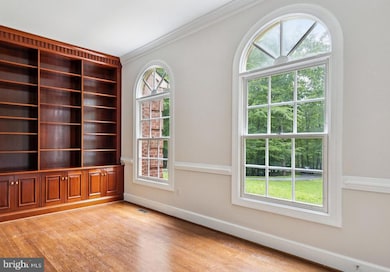
7505 Willowbrook Rd Fairfax Station, VA 22039
Farrs Corner NeighborhoodEstimated payment $7,747/month
Highlights
- Very Popular Property
- View of Trees or Woods
- Open Floorplan
- Fairview Elementary School Rated A-
- 5.08 Acre Lot
- Colonial Architecture
About This Home
Nestled on a picturesque 5-acre wooded lot in the prestigious Glenverdant Estate community of Fairfax Station, this stately brick Colonial offers the perfect blend of privacy, space, and community. Known for its semi-rural charm and luxury homes on expansive lots, Glenverdant offers a unique blend of privacy, natural beauty, and community. With over 3,500 square feet above grade and an unfinished walkout basement, this is an excellent opportunity to own an estate home in an equestrian community on five acres!
Inside, timeless hardwood floors span both levels, complemented by intricate moldings and fresh neutral paint that set a sophisticated tone from the start. A main-level bedroom and full bathroom offers flexible living—ideal as a guest suite or a well-appointed home office, complete with custom built-in bookcases. The formal living and dining rooms exude classic elegance, showcasing detailed millwork, crown molding, and chair rails that create a graceful setting for everything from intimate dinners to grand entertaining.
The kitchen offers generous prep space and storage, seamlessly flowing into the bright breakfast nook where a bay window frames serene views of the wooded backyard. The spacious family room, anchored by cathedral ceiling and a cozy brick wood-burning fireplace, creates a warm and inviting atmosphere—ideal for both everyday living and entertaining. Just beyond, the expansive sunroom is a true highlight. Bathed in natural light from skylights and oversized windows, this tranquil space brings the outdoors in and offers a front-row seat to the beauty and wildlife just beyond the glass. A convenient laundry room is located just off the kitchen, with direct access to the attached two-car garage.
Upstairs, you'll find three generously sized bedrooms plus a sitting room adjoining the primary suite. The luxurious primary suite is designed as a peaceful retreat. The spa-inspired ensuite bath and expansive walk-in closet are both enhanced by overhead skylights, bringing in natural light where it's needed most. A set of French doors connects the primary suite to an adjoining room, offering flexible use as a sitting room, nursery, home office, library ... the options are endless! The additional bedrooms all feature hardwood floors and provide plenty of space and comfort.
While the bathrooms retain their original vintage style, all toilets were replaced in 2025, and the home is equipped with updated systems including a 2017 HVAC, 2013 water heater, and a whole-house Generac generator. The water treatment system was recently serviced in 2025.
Conveniently located in a well-established enclave known for its luxury homes on generous 1–5+ acre lots, some with equestrian potential. Residents enjoy a semi-rural, upscale lifestyle with scenic surroundings and amenities like a private 4-mile bridle trail, beautifully maintained common areas, and elegant entrance features. Low HOA dues ($650 annually) help preserve the neighborhood’s natural charm while supporting community standards and shared spaces. Just 22 miles southwest of Washington, D.C., Fairfax Station combines the serenity of country living with convenient access to modern essentials. The area is known for well-rated public schools, several parks and green spaces, and a selection of coffee shops and casual dining options—making it ideal for those seeking space, tranquility, and a welcoming community without sacrificing accessibility. This home offers the rare opportunity to enjoy a peaceful, upscale setting with all the benefits of a connected, commuter-friendly location.
Home Details
Home Type
- Single Family
Est. Annual Taxes
- $12,549
Year Built
- Built in 1988
Lot Details
- 5.08 Acre Lot
- West Facing Home
- Landscaped
- Private Lot
- Wooded Lot
- Back and Front Yard
- Property is in average condition
- Property is zoned 030
HOA Fees
- $54 Monthly HOA Fees
Parking
- 2 Car Attached Garage
- 4 Driveway Spaces
- Side Facing Garage
- Garage Door Opener
Property Views
- Woods
- Garden
Home Design
- Colonial Architecture
- Architectural Shingle Roof
- Vinyl Siding
- Brick Front
- Concrete Perimeter Foundation
- Rough-In Plumbing
Interior Spaces
- Property has 3 Levels
- Open Floorplan
- Built-In Features
- Chair Railings
- Crown Molding
- Wainscoting
- Cathedral Ceiling
- Ceiling Fan
- Skylights
- Wood Burning Fireplace
- Double Pane Windows
- Double Hung Windows
- Palladian Windows
- Bay Window
- Transom Windows
- Casement Windows
- Window Screens
- Double Door Entry
- French Doors
- Six Panel Doors
- Family Room Off Kitchen
- Sitting Room
- Living Room
- Formal Dining Room
- Den
- Sun or Florida Room
- Wood Flooring
Kitchen
- Eat-In Country Kitchen
- Breakfast Room
- Built-In Double Oven
- Electric Oven or Range
- Down Draft Cooktop
- Microwave
- Dishwasher
- Kitchen Island
Bedrooms and Bathrooms
- En-Suite Primary Bedroom
- En-Suite Bathroom
- Walk-In Closet
- Hydromassage or Jetted Bathtub
- Bathtub with Shower
- Walk-in Shower
Laundry
- Laundry Room
- Laundry on main level
- Dryer
- Washer
Unfinished Basement
- Walk-Out Basement
- Connecting Stairway
- Space For Rooms
- Rough-In Basement Bathroom
- Basement Windows
Accessible Home Design
- Grab Bars
- Mobility Improvements
- Entry thresholds less than 5/8 inches
Outdoor Features
- Shed
Location
- Property is near a park
- Suburban Location
Schools
- Fairview Elementary School
- Robinson Secondary Middle School
- Robinson Secondary High School
Utilities
- 90% Forced Air Heating and Cooling System
- Vented Exhaust Fan
- Electric Baseboard Heater
- Underground Utilities
- 100 Amp Service
- Power Generator
- Water Treatment System
- Well
- Natural Gas Water Heater
- Gravity Septic Field
- On Site Septic
- Septic Equal To The Number Of Bedrooms
Listing and Financial Details
- Assessor Parcel Number 0864 09 0019
Community Details
Overview
- Association fees include common area maintenance, road maintenance
- Glenverdant HOA
- Glenverdant Subdivision
Amenities
- Common Area
Recreation
- Horse Trails
- Jogging Path
Map
Home Values in the Area
Average Home Value in this Area
Tax History
| Year | Tax Paid | Tax Assessment Tax Assessment Total Assessment is a certain percentage of the fair market value that is determined by local assessors to be the total taxable value of land and additions on the property. | Land | Improvement |
|---|---|---|---|---|
| 2024 | $12,048 | $1,039,950 | $535,000 | $504,950 |
| 2023 | $10,803 | $957,330 | $535,000 | $422,330 |
| 2022 | $10,525 | $920,420 | $522,000 | $398,420 |
| 2021 | $9,988 | $851,130 | $500,000 | $351,130 |
| 2020 | $9,730 | $822,140 | $500,000 | $322,140 |
| 2019 | $9,683 | $818,140 | $496,000 | $322,140 |
| 2018 | $9,485 | $824,800 | $496,000 | $328,800 |
| 2017 | $9,049 | $779,450 | $496,000 | $283,450 |
| 2016 | $9,030 | $779,450 | $496,000 | $283,450 |
| 2015 | $8,436 | $755,950 | $486,000 | $269,950 |
| 2014 | $8,418 | $755,950 | $486,000 | $269,950 |
Property History
| Date | Event | Price | Change | Sq Ft Price |
|---|---|---|---|---|
| 07/10/2025 07/10/25 | For Sale | $1,200,000 | -- | $341 / Sq Ft |
Purchase History
| Date | Type | Sale Price | Title Company |
|---|---|---|---|
| Deed | $542,400 | -- |
Similar Homes in the area
Source: Bright MLS
MLS Number: VAFX2254200
APN: 0864-09-0019
- 7807 Willowbrook Rd
- 11220 Devereux Manor Ln
- 11550 Henderson Rd
- 7823 Willowbrook Rd
- 7808 Hill House Ct
- 11111 Devereux Station Ln
- 11224 Goldflower Ct
- 11713 Henderson Rd
- 8150 Wolf Run Shoals Rd
- 11607 Lawter Ln
- 7211 Twelve Oaks Dr
- 12061 Rose Hall Dr
- 11905 Henderson Ct
- 8138 Rondelay Ln
- 8301 Crestridge Rd
- 7951 Kelly Ann Ct
- 12377 Henderson Rd
- 11017 Highridge St
- 7101 Twelve Oaks Dr
- 8390 Sylvan Way
- 7808 Hill House Ct
- 7617 Maple Branch Rd
- 7300 Scarlet Oak Ct
- 6500 Colchester Rd
- 6277 Occoquan Forest Dr
- 8606 Cathedral Forest Dr
- 5925 Vernons Oak Ct
- 10431 Todman Landing Ct
- 11535 Bertram St
- 6130 Old Landing Way
- 3950 Hartlake St
- 4757 Charter Ct
- 5760 First Landing Way Unit 101
- 5741 Oakshore Ct
- 10699 Spring Oak Ct
- 5735 Nordeen Oak Ct
- 5942 Cove Landing Rd Unit 304
- 11616 Amara Place
- 5810 Cove Landing Rd Unit 304
- 5806 Bridgetown Ct
