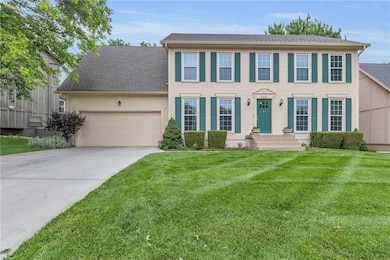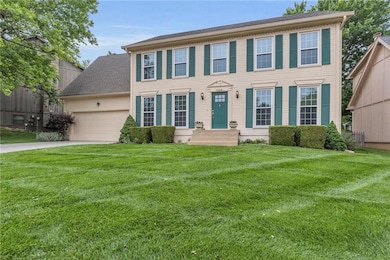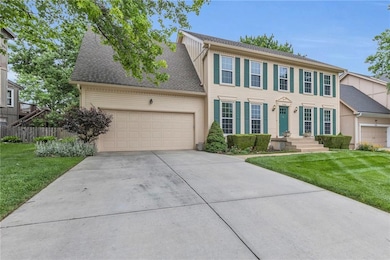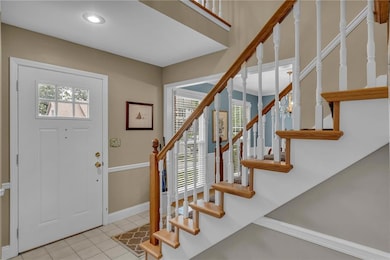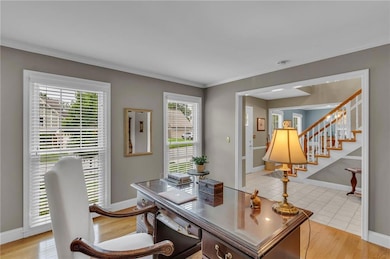
7506 W 116th Terrace Overland Park, KS 66210
Estimated payment $3,211/month
Highlights
- Colonial Architecture
- Family Room with Fireplace
- Marble Flooring
- Valley Park Elementary School Rated A
- Recreation Room
- Separate Formal Living Room
About This Home
Triple Delight! Price Condition & Location! This stately Colonial home is situated on a beautiful lot with newer inground sprinkler system backyard with beautiful easy to maintain perennial gardens and a charming brick patio. This one owner home boast many new to newer items including new carpet in lower level rec room, newer kitchen cabinet fronts, granite countertops & tile backsplash, updated 1/2 bath off kitchen, Master Bath & Hall Bath have both been completely remolded, newer thermopane windows that tilt in for easy cleaning and so much more! Spacious Primary suite complete with sitting room & 2nd fireplace flanked by builtin shelves. Extra large finished basement with wet bar perfect for entertaining! Living room/Office with glass french doors lead to family room with boxed beam ceilings and handsome fireplace flanked by builtin shelving flows into the updated kitchen. All this and more in the Award Winning Blue Valley School District!
Last Listed By
Platinum Realty LLC Brokerage Phone: 913-530-8606 License #SP00022662 Listed on: 05/30/2025

Home Details
Home Type
- Single Family
Est. Annual Taxes
- $5,249
Year Built
- Built in 1987
Lot Details
- 8,476 Sq Ft Lot
- South Facing Home
HOA Fees
- $29 Monthly HOA Fees
Parking
- 2 Car Attached Garage
- Inside Entrance
- Front Facing Garage
- Garage Door Opener
Home Design
- Colonial Architecture
- Traditional Architecture
- Frame Construction
- Composition Roof
Interior Spaces
- 2-Story Property
- Wet Bar
- Ceiling Fan
- Thermal Windows
- Entryway
- Family Room with Fireplace
- 2 Fireplaces
- Separate Formal Living Room
- Sitting Room
- Formal Dining Room
- Recreation Room
- Finished Basement
- Basement Fills Entire Space Under The House
Kitchen
- Eat-In Kitchen
- Walk-In Pantry
- Built-In Electric Oven
- Dishwasher
- Disposal
Flooring
- Wood
- Carpet
- Marble
Bedrooms and Bathrooms
- 4 Bedrooms
- Walk-In Closet
Laundry
- Laundry Room
- Laundry on main level
- Washer
Home Security
- Storm Windows
- Fire and Smoke Detector
Schools
- Valley Park Elementary School
- Blue Valley North High School
Additional Features
- City Lot
- Forced Air Heating and Cooling System
Community Details
- Association fees include trash
- Summercrest Subdivision
Listing and Financial Details
- Exclusions: sold "As Is"
- Assessor Parcel Number NP82200011-0030
- $0 special tax assessment
Map
Home Values in the Area
Average Home Value in this Area
Tax History
| Year | Tax Paid | Tax Assessment Tax Assessment Total Assessment is a certain percentage of the fair market value that is determined by local assessors to be the total taxable value of land and additions on the property. | Land | Improvement |
|---|---|---|---|---|
| 2024 | $5,249 | $51,370 | $10,736 | $40,634 |
| 2023 | $4,952 | $47,610 | $10,736 | $36,874 |
| 2022 | $4,511 | $42,619 | $10,736 | $31,883 |
| 2021 | $4,520 | $40,469 | $7,956 | $32,513 |
| 2020 | $4,418 | $39,296 | $7,237 | $32,059 |
| 2019 | $4,381 | $38,145 | $4,825 | $33,320 |
| 2018 | $4,222 | $36,029 | $4,825 | $31,204 |
| 2017 | $4,025 | $33,752 | $4,825 | $28,927 |
| 2016 | $3,661 | $30,682 | $4,825 | $25,857 |
| 2015 | $3,587 | $29,946 | $4,825 | $25,121 |
| 2013 | -- | $27,381 | $4,825 | $22,556 |
Property History
| Date | Event | Price | Change | Sq Ft Price |
|---|---|---|---|---|
| 05/30/2025 05/30/25 | For Sale | $489,000 | -- | $146 / Sq Ft |
Mortgage History
| Date | Status | Loan Amount | Loan Type |
|---|---|---|---|
| Closed | $102,000 | New Conventional |
Similar Homes in the area
Source: Heartland MLS
MLS Number: 2550564
APN: NP82200011-0030
- 7874 W 118th Place
- 8036 W 116th St
- 11208 Lowell Ave
- 11712 Hadley St
- 12113 Craig St
- 11290 Hadley St
- 12107 Hemlock St
- 8708 W 113th St
- 9113 W 115th Terrace
- 12025 Grandview St
- 9036 W 121st Terrace
- 12126 England St
- 11508 Grant St
- 8605 W 109th St
- 8618 W 109th Terrace
- 6600 W 125th Terrace
- 12535 Barkley St
- 6724 W 109th St Unit F
- 12207 England St
- 12620 Barkley St

