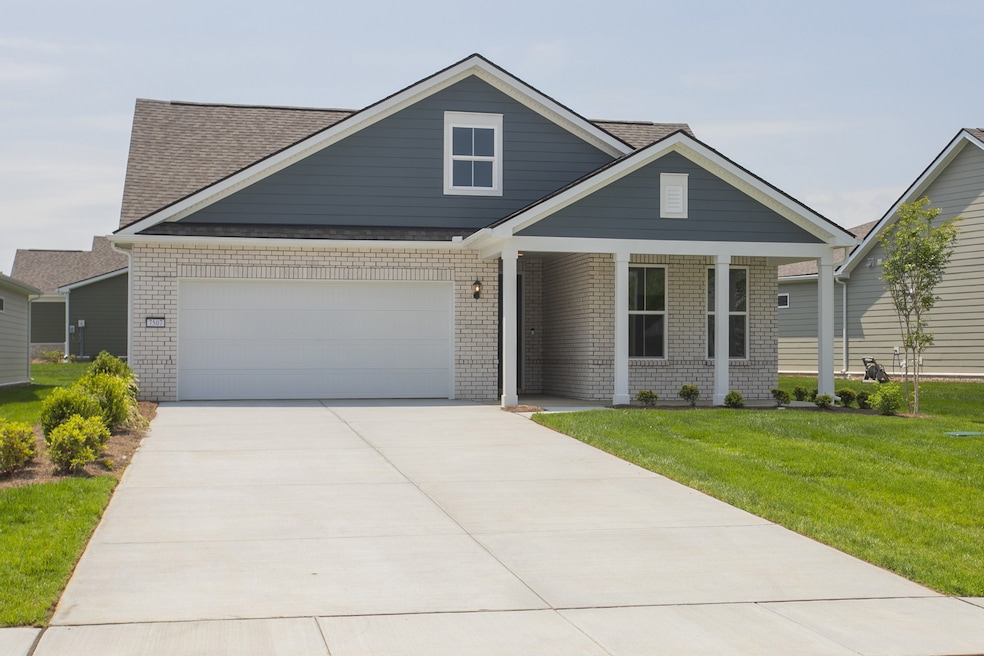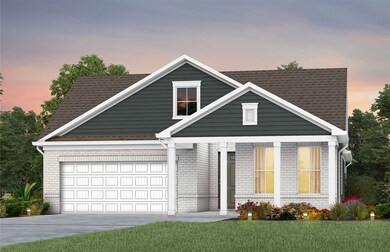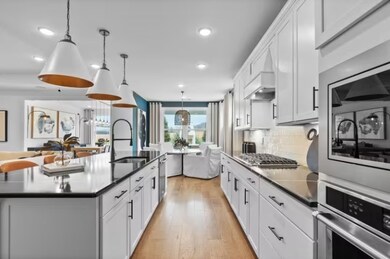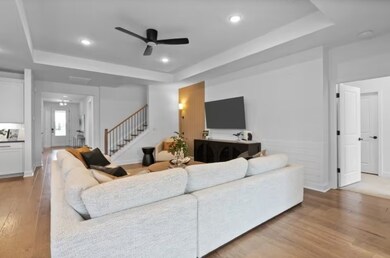
7507 Fermata Way Lot 77 Murfreesboro, TN 37128
Estimated payment $4,837/month
Highlights
- Fitness Center
- Clubhouse
- Porch
- Senior Community
- Community Pool
- 2 Car Attached Garage
About This Home
Ask how you can receive a free golf cart with the purchase of this home! Experience Del Webb 55+ Living at its finest! 21,000sf Amenity underway with indoor pool, fitness center, club meeting rooms, resort-style outdoor pool, pickleball, bocce ball, fishing pond, outdoor dining with firepit and more! This PRESTIGE plan READY NOW for move in features a Gourmet Kitchen any home chef would love! 10ft island, 36" Gas Cooktop, Wood Hood vented to outside and a wonderful walk-in pantry! Upscale and easy to maintain hardwood flooring flows throughout the whole home including the main living area, Flex Room and both Bedrooms! You'll love the Extended Covered Patio overlooking a worry-free yard with full sod and irrigation system. Zero entry shower in the Owner's Bath includes tile floor and walls, a bench and easy access temperature controls. Laundry will be a breeze here, as well! The spacious Laundry Room features upper and lower cabinets, a single bowl laundry sink and a convenient pass-through directly from your Owner's Closet. The extended length Garage also includes walk-up stair access to a floored attic space! HOA includes care of all common areas, access to Lifestyle Center, plus Individual landscape maintenance, lawncare / sod mowing, aeration, overseeding, pine straw mulch and leaf removal. Trash collection, recycling and AT&T Gig Fiber with WIFI Router also included. Conveniently located near 840 / Veterans on Hwy 96 - close to VA medical care and local urgent care facilities, grocery shopping, outdoor mall, local restaurants and more. ~30 minutes to International airport, ~30 minutes to downtown Nashville, ~30 minutes to Cool Springs.
Listing Agent
Pulte Homes Tennessee Brokerage Phone: 6306241841 License #379862 Listed on: 05/29/2025
Home Details
Home Type
- Single Family
Est. Annual Taxes
- $3,800
Year Built
- Built in 2025
HOA Fees
- $389 Monthly HOA Fees
Parking
- 2 Car Attached Garage
- 4 Open Parking Spaces
- Driveway
Home Design
- Brick Exterior Construction
- Slab Foundation
- Shingle Roof
Interior Spaces
- 1,987 Sq Ft Home
- Property has 1 Level
- ENERGY STAR Qualified Windows
- Interior Storage Closet
- Fire and Smoke Detector
Kitchen
- Microwave
- Dishwasher
- Disposal
Flooring
- Laminate
- Tile
Bedrooms and Bathrooms
- 2 Main Level Bedrooms
- Walk-In Closet
Eco-Friendly Details
- No or Low VOC Paint or Finish
Outdoor Features
- Patio
- Porch
Schools
- Rockvale Elementary School
- Rockvale Middle School
- Rockvale High School
Utilities
- Cooling Available
- Heating Available
- STEP System includes septic tank and pump
- High Speed Internet
Listing and Financial Details
- Tax Lot 77
Community Details
Overview
- Senior Community
- $4,668 One-Time Secondary Association Fee
- Association fees include ground maintenance, internet, recreation facilities, trash
- Del Webb Southern Harmony Subdivision
Amenities
- Clubhouse
Recreation
- Fitness Center
- Community Pool
- Park
Map
Home Values in the Area
Average Home Value in this Area
Property History
| Date | Event | Price | Change | Sq Ft Price |
|---|---|---|---|---|
| 06/11/2025 06/11/25 | Pending | -- | -- | -- |
| 05/29/2025 05/29/25 | For Sale | $739,320 | -- | $372 / Sq Ft |
Similar Homes in Murfreesboro, TN
Source: Realtracs
MLS Number: 2897936
- 325 Sharp Way
- 7507 Fermata Way Lot 77
- 213 Mezzo Drive Lot 107
- 310 Sharp Way
- 192 Sharp Way
- 318 Sharp Way
- 313 Sharp Way
- 7213 Triad Way
- 348 Triad Way
- 345 Triad Way
- 352 Triad Way
- 351 Triad Way
- 350 Triad Way
- 379 Grand Staff Dr
- 382 Treble Ln
- 383 Treble Ln
- 384 Treble Ln
- 385 Treble Ln
- 388 Treble Ln
- 386 Treble Ln






