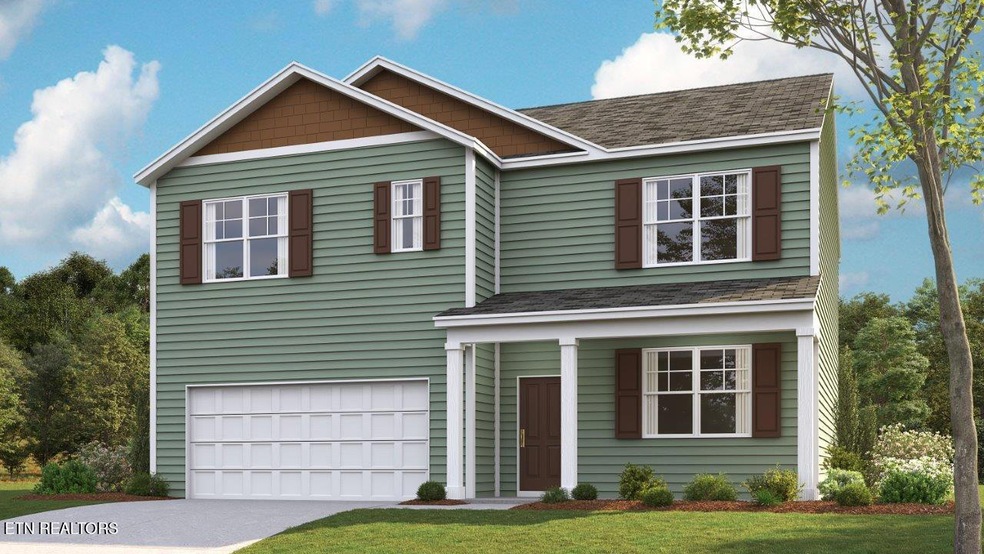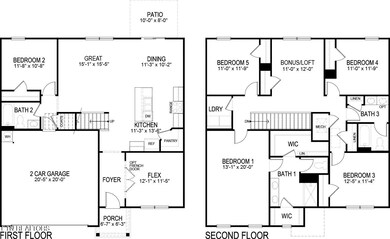
7507 Grasshopper Ln Corryton, TN 37721
Gibbs NeighborhoodHighlights
- Traditional Architecture
- Bonus Room
- Home Office
- Main Floor Bedroom
- Great Room
- Covered patio or porch
About This Home
As of May 2024This amazing home features 5 bedrooms and 3 bathrooms optimizing living space with an open concept design. The eat-in kitchen overlooks the living area, while having a view to the outdoor patio. The kitchen features an island with bar seating and plentiful cabinets and counter space. The first floor also features a flex room that could be used as a formal dining room or office, as well as a bedroom and full bathroom. As you head up to the second floor, you are greeted with the primary bedroom that features an ensuite bathroom as well as three additional bedrooms that surround a second living area, a full bathroom, and a laundry area. The Hayden plan is a stunning home that utilizes space. Make it your next home by scheduling an appointment with a New Home Specialist today. This amazing home features 5 bedrooms and 3 bathrooms optimizing living space with an open concept design. The eat-in kitchen overlooks the living area, while having a view to the outdoor patio. The kitchen features an island with bar seating and plentiful cabinets and counter space. The first floor also features a flex room that could be used as a formal dining room or office, as well as a bedroom and full bathroom. As you head up to the second floor, you are greeted with the primary bedroom that features an ensuite bathroom as well as three additional bedrooms that surround a second living area, a full bathroom, and a laundry area. The Hayden plan is a stunning home that utilizes space. Make it your next home by scheduling an appointment with a New Home Specialist today.
Home Details
Home Type
- Single Family
Year Built
- Built in 2024
HOA Fees
- $29 Monthly HOA Fees
Parking
- 2 Car Garage
- Parking Available
- Garage Door Opener
Home Design
- Traditional Architecture
- Frame Construction
- Shake Roof
- Shingle Siding
- Vinyl Siding
Interior Spaces
- 2,511 Sq Ft Home
- Vinyl Clad Windows
- Insulated Windows
- Great Room
- Open Floorplan
- Home Office
- Bonus Room
- Fire and Smoke Detector
Kitchen
- Eat-In Kitchen
- Microwave
- Dishwasher
- Kitchen Island
- Disposal
Flooring
- Carpet
- Laminate
- Vinyl
Bedrooms and Bathrooms
- 5 Bedrooms
- Main Floor Bedroom
- Walk-In Closet
- 3 Full Bathrooms
Laundry
- Laundry Room
- Washer and Dryer Hookup
Schools
- Gibbs Middle School
- Gibbs High School
Utilities
- Zoned Heating and Cooling System
- Heat Pump System
Additional Features
- Covered patio or porch
- 6,098 Sq Ft Lot
Community Details
- Thompson Meadows Subdivision
- Mandatory home owners association
Map
Similar Homes in Corryton, TN
Home Values in the Area
Average Home Value in this Area
Property History
| Date | Event | Price | Change | Sq Ft Price |
|---|---|---|---|---|
| 05/30/2024 05/30/24 | Sold | $333,000 | +0.2% | $133 / Sq Ft |
| 03/04/2024 03/04/24 | Pending | -- | -- | -- |
| 03/01/2024 03/01/24 | For Sale | $332,485 | -0.2% | $132 / Sq Ft |
| 02/27/2024 02/27/24 | Off Market | $333,000 | -- | -- |
| 02/23/2024 02/23/24 | For Sale | $332,485 | -- | $132 / Sq Ft |
Source: East Tennessee REALTORS® MLS
MLS Number: 1253642
- 7507 Game Bird St
- 7613 Bill Keaton Dr
- 7620 Bill Keaton Dr
- 7648 Bill Keaton Dr
- 7533 Gary White Rd
- 0 Shannon Hills Rd
- 7600 Rustic Ln
- 7610 Thompson School Rd
- 7126 Forest Willow Ln
- 7117 Majors Landing Ln
- 7100 E Emory Rd
- 7617 Wilderness Path Rd
- 6808 Blue Jay Ln
- 7821 Night Shade Ln
- 7830 Moonbeam Ln
- 6748 Water Lilly Way
- 6916 Beeler Rd
- 6920 Beeler Rd
- 6918 Beeler Rd
- 6720 Water Lilly Way

