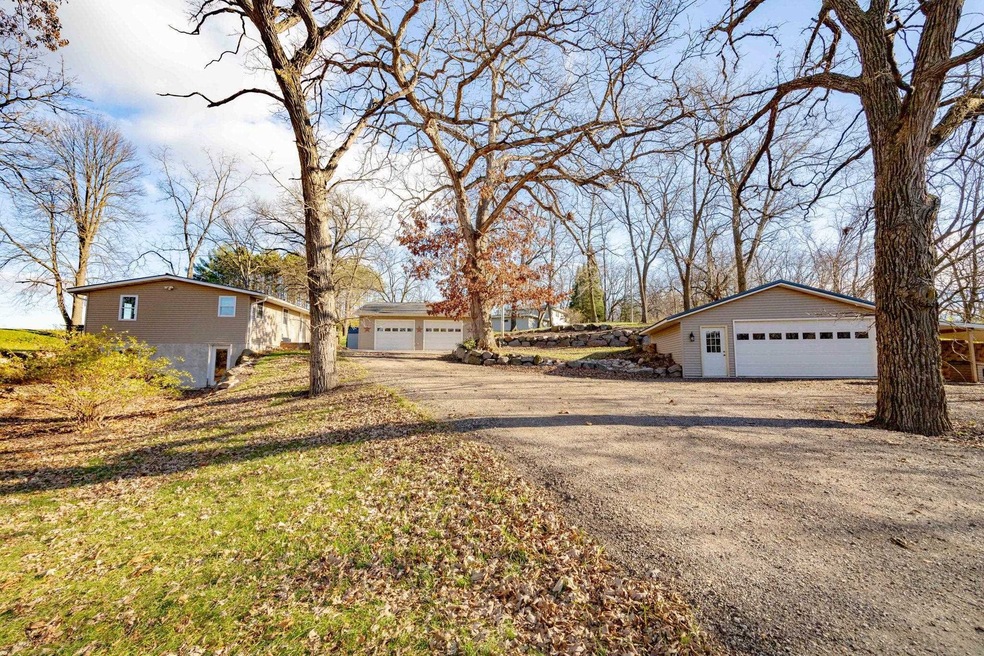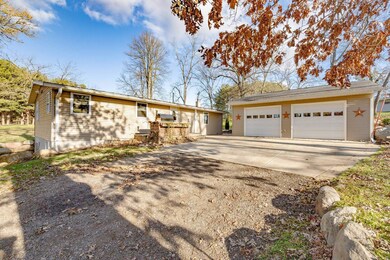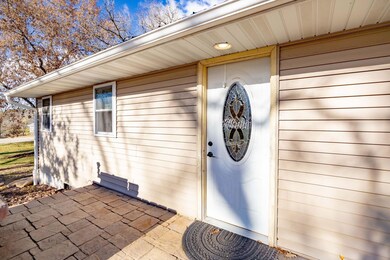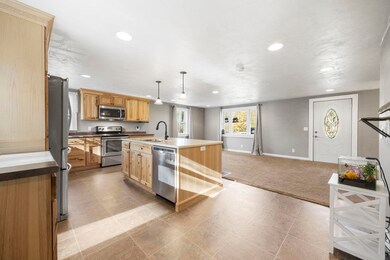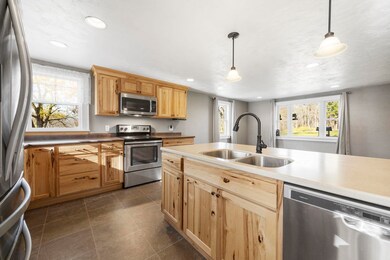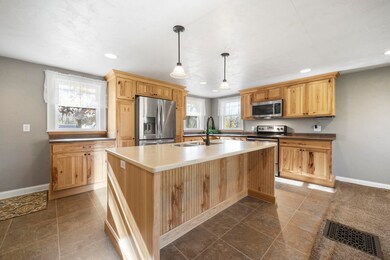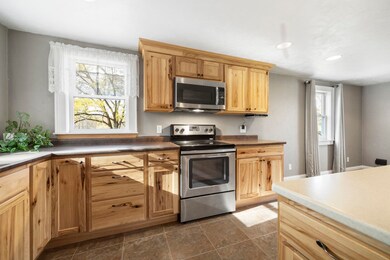
7507 W Caledonia Rd Edgerton, WI 53534
Highlights
- Second Garage
- Wood Flooring
- 4 Car Detached Garage
- Ranch Style House
- Den
- Bathtub
About This Home
As of December 2024Showings begin 11/15/24, 5:00 pm. You’ll want for nothing once you move in here! House was fully renovated top to bottom with new roof, plumbing, electrical, drywall, kitchen, flooring, appliances, etc. 3 bedroom 2 bath with an open kitchen/living floor plan. Hickory kitchen cabinets, stainless steel appliances, first floor laundry, and 6-panel doors throughout. The walk-out basement is plumbed for a second kitchen. Heat with either the Corn furnace or use LP furnace. Outside there is an oversized 2-car garage with water, and wood stove that can be hooked up, plus a second garage and lean-to for workshop or storage space. Stamped patio with fire pit, Metal roofs, and new septic system and water heater in 2023. Just steps away from the Yahara river for those who love to kayak or fish!
Last Agent to Sell the Property
Pat's Realty Inc Brokerage Email: info@patsrealty.com License #42657-94 Listed on: 11/07/2024
Home Details
Home Type
- Single Family
Est. Annual Taxes
- $2,610
Year Built
- Built in 1965
Lot Details
- 0.58 Acre Lot
- Rural Setting
Home Design
- Ranch Style House
- Poured Concrete
- Vinyl Siding
Interior Spaces
- Den
- Wood Flooring
Kitchen
- Breakfast Bar
- Oven or Range
- Microwave
- Dishwasher
- Kitchen Island
Bedrooms and Bathrooms
- 3 Bedrooms
- Walk Through Bedroom
- Walk-In Closet
- 2 Full Bathrooms
- Bathtub
- Walk-in Shower
Laundry
- Dryer
- Washer
Partially Finished Basement
- Walk-Out Basement
- Basement Fills Entire Space Under The House
- Basement Ceilings are 8 Feet High
Parking
- 4 Car Detached Garage
- Second Garage
- Garage ceiling height seven feet or more
- Garage Door Opener
- Unpaved Parking
Outdoor Features
- Patio
- Outdoor Storage
Schools
- Yahara Elementary School
- Edgerton Middle School
- Edgerton High School
Utilities
- Forced Air Cooling System
- Multiple Heating Units
- Well
- Liquid Propane Gas Water Heater
- Water Softener
- Internet Available
Listing and Financial Details
- $11,000 Seller Concession
Ownership History
Purchase Details
Home Financials for this Owner
Home Financials are based on the most recent Mortgage that was taken out on this home.Similar Homes in Edgerton, WI
Home Values in the Area
Average Home Value in this Area
Purchase History
| Date | Type | Sale Price | Title Company |
|---|---|---|---|
| Warranty Deed | $395,000 | Town N Country Title |
Mortgage History
| Date | Status | Loan Amount | Loan Type |
|---|---|---|---|
| Open | $395,000 | VA | |
| Previous Owner | $80,500 | New Conventional | |
| Previous Owner | $20,000 | New Conventional | |
| Previous Owner | $6,200 | New Conventional |
Property History
| Date | Event | Price | Change | Sq Ft Price |
|---|---|---|---|---|
| 12/31/2024 12/31/24 | Sold | $395,000 | -1.2% | $197 / Sq Ft |
| 11/07/2024 11/07/24 | For Sale | $399,900 | -- | $199 / Sq Ft |
Tax History Compared to Growth
Tax History
| Year | Tax Paid | Tax Assessment Tax Assessment Total Assessment is a certain percentage of the fair market value that is determined by local assessors to be the total taxable value of land and additions on the property. | Land | Improvement |
|---|---|---|---|---|
| 2024 | $3,255 | $248,300 | $47,100 | $201,200 |
| 2023 | $2,291 | $124,800 | $26,400 | $98,400 |
| 2022 | $2,281 | $124,800 | $26,400 | $98,400 |
| 2021 | $2,336 | $124,800 | $26,400 | $98,400 |
| 2020 | $2,457 | $124,800 | $26,400 | $98,400 |
| 2019 | $2,290 | $124,800 | $26,400 | $98,400 |
| 2018 | $2,183 | $124,800 | $26,400 | $98,400 |
| 2017 | $2,112 | $124,800 | $26,400 | $98,400 |
| 2016 | $2,172 | $124,800 | $26,400 | $98,400 |
Agents Affiliated with this Home
-
Margo Berke

Seller's Agent in 2024
Margo Berke
Pat's Realty Inc
(608) 201-6800
121 Total Sales
-
Matt Kornstedt

Buyer's Agent in 2024
Matt Kornstedt
Stark Company, REALTORS
(608) 345-7943
1,799 Total Sales
Map
Source: South Central Wisconsin Multiple Listing Service
MLS Number: 1989282
APN: 616-354
- 11847 N Washington Rd
- 27 Hannerville Rd
- 4004 W Riverside Dr
- 9034 N County Road F
- 9214 N County Road F
- 11340 N Ricky Rd
- 9093 N Arrowhead Shores Rd
- 3213 W County M Rd
- 9317 N Arrowhead Shores Rd
- 862 Stonefield Dr
- 142 County Hwy N
- 9635 N Arrowhead Shores Rd
- 217 W Meadows Dr
- 9697 N Blackhawk Dr
- 543 Glendale Dr
- 246 Leisure Way
- 432 Skyline Dr
- 9727 N Blackhawk Dr
- 1621 W Crystal Dr
- 725 Lyons St
