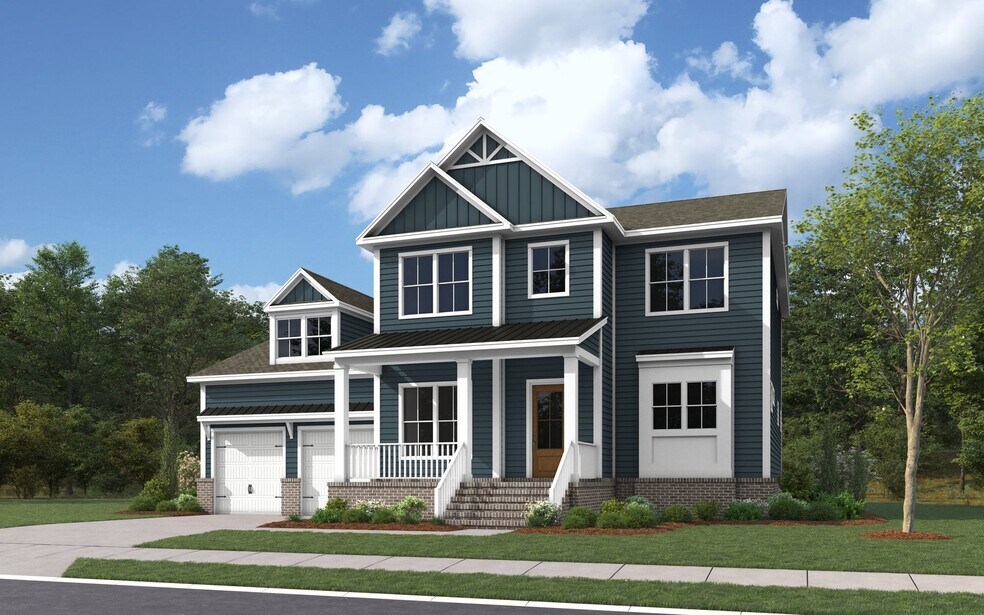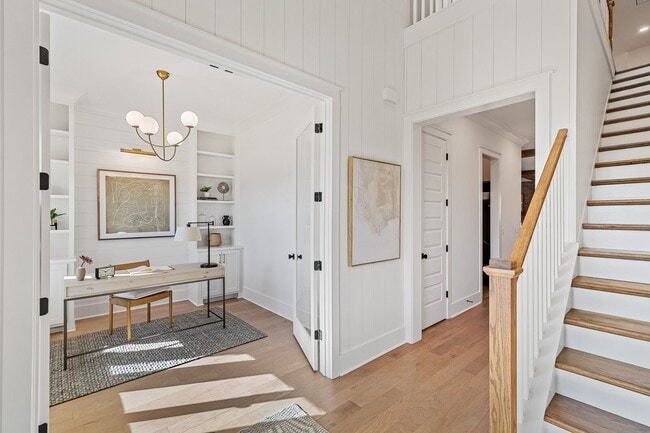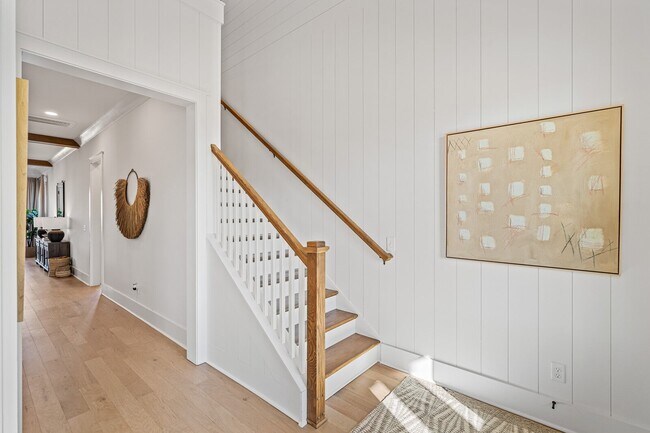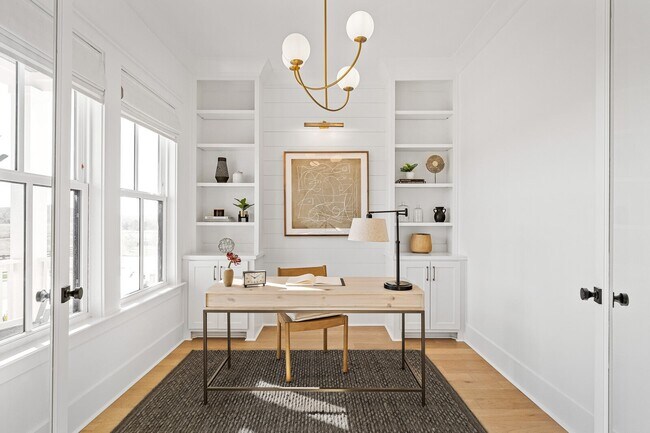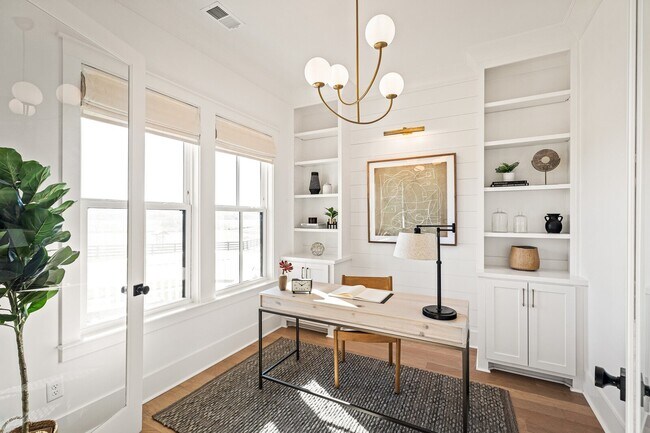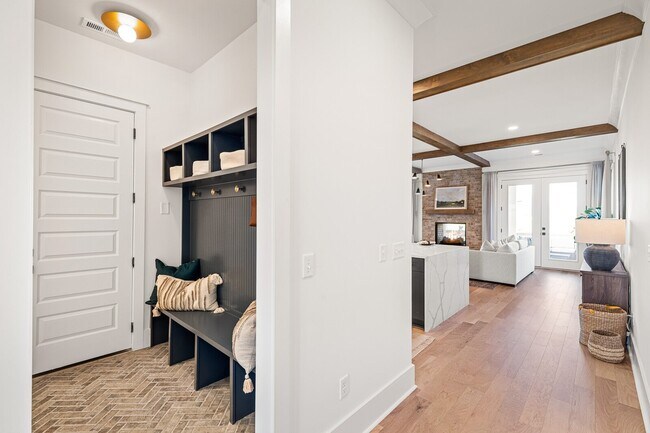
Estimated payment $5,453/month
Total Views
747
4
Beds
3.5
Baths
3,369
Sq Ft
$259
Price per Sq Ft
Highlights
- New Construction
- Westwood Elementary School Rated A
- No HOA
About This Home
Wentworth plan with October completion date! This beautiful corner home sits on a large, flat, half-acre lot, Lot 42 in Goodwin Farms, offering a peaceful country setting just minutes from conveniences. Features include an extended covered porch—perfect for relaxing outdoors—and plenty of yard space to enjoy. Your dream home awaits in this inviting community! Pictures represent similar model home.
Home Details
Home Type
- Single Family
Parking
- 2 Car Garage
Home Design
- New Construction
Interior Spaces
- 2-Story Property
Bedrooms and Bathrooms
- 4 Bedrooms
Community Details
- No Home Owners Association
Map
Other Move In Ready Homes in Goodwin Farms
About the Builder
Dream Finders Homes is a publicly traded homebuilding company (NYSE: DFH) headquartered in Jacksonville, Florida. Founded in 2008 by Patrick Zalupski, the firm has grown from delivering 27 homes in its inaugural year to closing over 31,000 homes through 2023. Dream Finders Homebuilders operate across 10 U.S. states and serve various buyers—first-time, move-up, active adult, and custom—with an asset-light model that prioritizes acquiring finished lots via option contracts. Its portfolio includes the DF Luxury, Craft Homes, and Coventry brands. In early 2025, Dream Finders was named Builder of the Year by Zonda Media. The company also expanded its vertical integration via the acquisition of Alliant National Title Insurance and Liberty Communities. It remains publicly listed and continues operations under CEO Patrick Zalupski.
Nearby Homes
- Goodwin Farms
- 7337 Audubon Cove
- 7424 Hemen Way
- 7422 Hemen Way
- Otter Creek
- Cedarcrest Townhomes
- 7204 Sweetbriar Ln
- 0 Wallace Rd
- Reserves on Chester
- 1 Fairview Blvd
- 7504 Hunter York Ct
- 2448 Fairview Blvd
- Richvale Estates
- Richvale Estates - Classic
- Richvale Estates
- Richvale Estates - Premier
- Brush Creek
- Bowie Meadows
- 7700 Cox Pike
- 7653 Cumberland Dr
