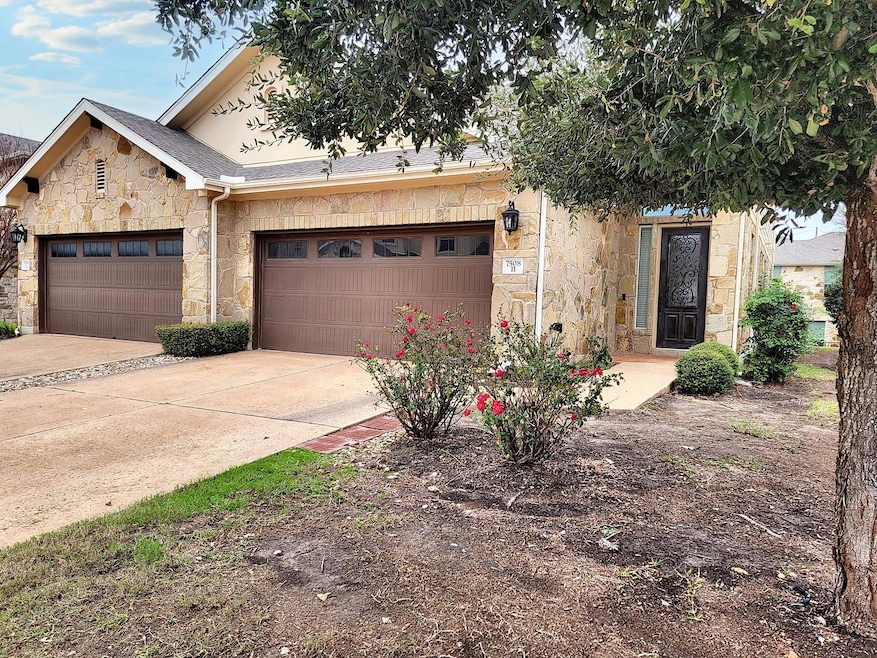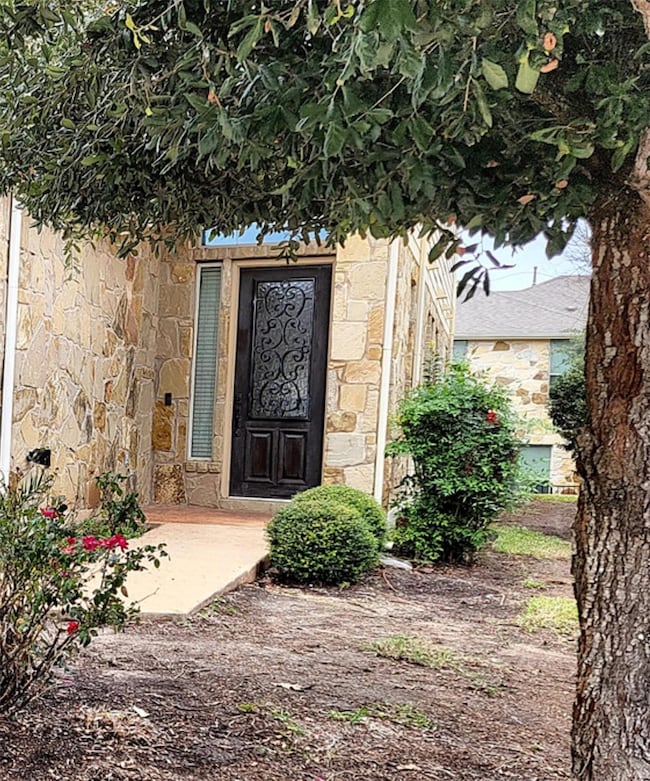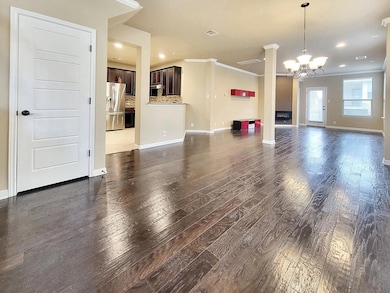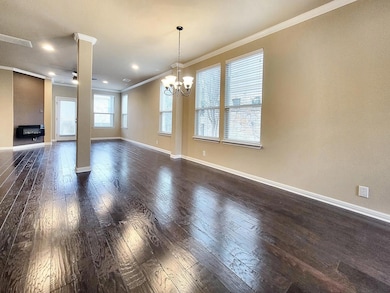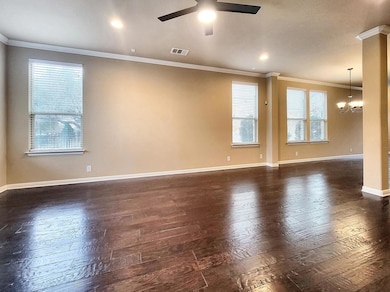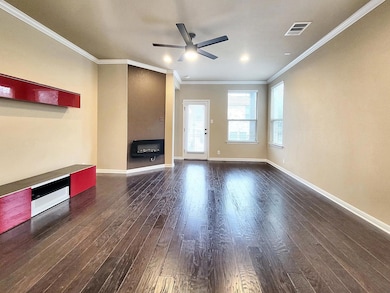7508 Colina Vista Loop Unit B Austin, TX 78750
Jester NeighborhoodHighlights
- Two Primary Bedrooms
- Wood Flooring
- High Ceiling
- River Place Elementary School Rated A
- Main Floor Primary Bedroom
- Granite Countertops
About This Home
This beautiful 2-story condo offers a warm and inviting feel with a blend of hardwood, ceramic, and carpet flooring throughout. Located in a gated community, you’re just a short walk to highly rated Leander ISD schools and enjoy access to a community pool, grilling area, and dog park. This spacious home features 4 bedrooms and 3.5 bathrooms, including two primary bedrooms—one on each floor—along with a private balcony. The open-concept kitchen flows seamlessly into the living and dining areas, making it ideal for entertaining or everyday family living. Yard maintenance is covered!
Listing Agent
Abrams & Associates Realty LLC Brokerage Phone: (512) 900-9905 License #0689456 Listed on: 11/21/2025
Condo Details
Home Type
- Condominium
Est. Annual Taxes
- $11,054
Year Built
- Built in 2013
Lot Details
- West Facing Home
- Back Yard
Parking
- 2 Car Attached Garage
Home Design
- Slab Foundation
Interior Spaces
- 2,518 Sq Ft Home
- 2-Story Property
- High Ceiling
- Ceiling Fan
- Dining Area
Kitchen
- Built-In Electric Oven
- Gas Range
- Microwave
- Dishwasher
- Stainless Steel Appliances
- Granite Countertops
- Disposal
Flooring
- Wood
- Carpet
- Tile
Bedrooms and Bathrooms
- 4 Bedrooms | 1 Primary Bedroom on Main
- Double Master Bedroom
- In-Law or Guest Suite
- Double Vanity
Home Security
Schools
- Ada Mae Faubion Elementary School
- Four Points Middle School
- Vandegrift High School
Additional Features
- Playground
- Central Air
Listing and Financial Details
- Security Deposit $2,900
- Tenant pays for association fees
- The owner pays for all utilities
- $50 Application Fee
- Assessor Parcel Number 01522301900000
- Tax Block 55
Community Details
Overview
- 750 Units
- Colina Vista Condo Amd Subdivision
Pet Policy
- Pets allowed on a case-by-case basis
- Pet Deposit $500
Security
- Fire and Smoke Detector
Map
Source: Unlock MLS (Austin Board of REALTORS®)
MLS Number: 9233855
APN: 829241
- 7509 Colina Vista Loop Unit A
- 9401 Solana Vista Loop Unit A
- 9617 Solana Vista Loop Unit A
- 9621 Solana Vista Loop Unit B
- 9803 Ribelin Ranch Ct Unit 15
- 9803 Ribelin Ranch Ct Unit 21
- 0 Ranch Road 2222 Unit ACT9944557
- 9405 Leaning Rock Cir
- 6405 Culpepper Cove
- 8900 Bell Mountain Dr
- 7006 Cut Plains Trail
- 6006 Silent Nova View
- 6003 Silent Nova View
- 10202 Epsilon Way
- 5906 Silent Nova View
- 7109 Cut Plains Trail
- 11003 Cut Plains Loop
- 10103 Milky Way Dr
- 6101 Adhara Pass
- 10105 Milky Way Dr
- 9412 Solana Vista Loop Unit B
- 9415 Mcneil Dr
- 10301 Farm-To-market Rd 2222 Rd
- 7109 Cut Plains Trail
- 11015 Four Points Dr
- 11210 Ranch Road 2222
- 11203 Ranch To Market Rd 2222
- 6605 Peralto Cove
- 8028 Bottlebrush Dr
- 11203 Ranch Road 2222 Unit 305
- 11203 Ranch Road 2222 Unit 905
- 11203 Ranch Road 2222 Unit 1504
- 11203 Ranch Road 2222 Unit 901
- 11203 Ranch Road 2222 Unit 2203
- 11203 Ranch Road 2222 Unit 1001
- 11203 Ranch Road 2222 Unit 1104
- 7655 N Ranch Road 620
- 6701 Fm 620 N
- 5407 Merrywing Cir
- 10616 Mellow Meadows Dr SE Unit 31B
