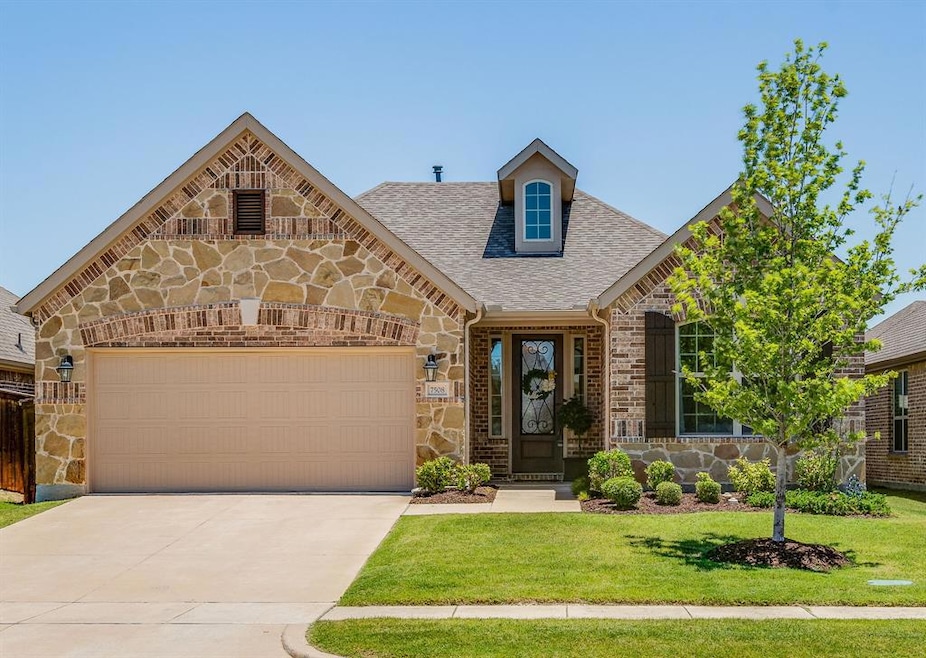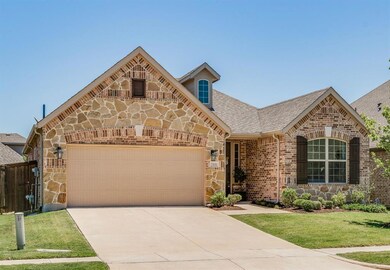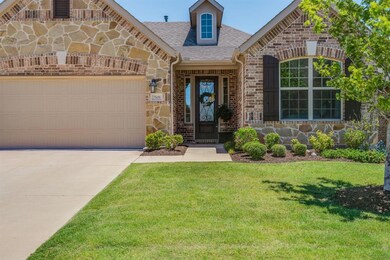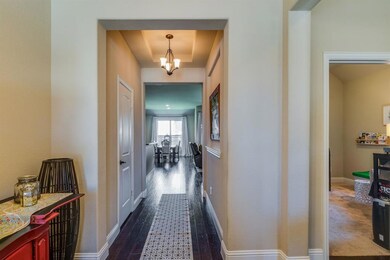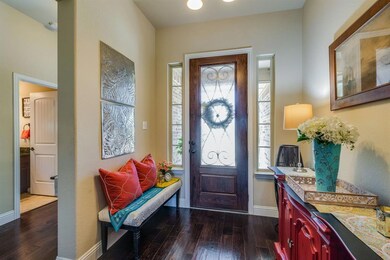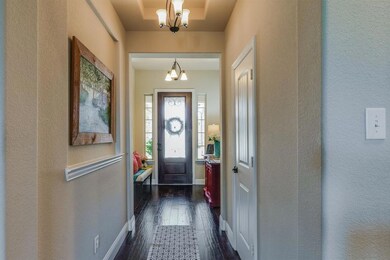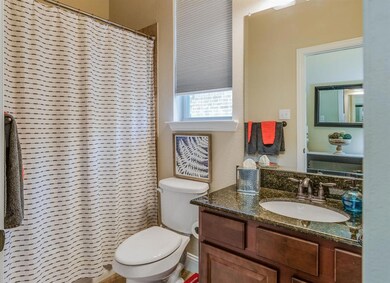
7508 Guadalupe Way McKinney, TX 75071
North McKinney NeighborhoodHighlights
- Traditional Architecture
- Wood Flooring
- 2-Car Garage with two garage doors
- Scott Morgan Johnson Middle School Rated A-
- Covered patio or porch
- Interior Lot
About This Home
As of September 2020Beautiful Beazer Homes highly sought after Baxter floor plan located in Trinity Falls. This stunning single story features an open concept floor plan with a dream kitchen of upgraded SS appliances, granite counter tops, gas cooktop, large breakfast bar and large pantry. Oversized master suite with bay windows, huge walk in closet and large walk in shower. Gorgeous hard wood floors, garage extension, and upgraded wrought iron front door. Trinity Falls has nature walking trails and amenity center with pool. This home has hardly been lived in only three years old!
Home Details
Home Type
- Single Family
Est. Annual Taxes
- $2,102
Year Built
- Built in 2017
Lot Details
- 6,011 Sq Ft Lot
- Lot Dimensions are 50 x 110
- Wood Fence
- Interior Lot
HOA Fees
- $78 Monthly HOA Fees
Parking
- 2-Car Garage with two garage doors
Home Design
- Traditional Architecture
- Brick Exterior Construction
- Slab Foundation
- Composition Roof
- Stone Siding
Interior Spaces
- 1,731 Sq Ft Home
- 1-Story Property
- Gas Log Fireplace
- <<energyStarQualifiedWindowsToken>>
- Home Security System
Kitchen
- Electric Oven
- Gas Cooktop
- <<microwave>>
- Dishwasher
Flooring
- Wood
- Carpet
- Ceramic Tile
Bedrooms and Bathrooms
- 3 Bedrooms
- 2 Full Bathrooms
Eco-Friendly Details
- Energy-Efficient HVAC
- Energy-Efficient Insulation
Outdoor Features
- Covered patio or porch
- Rain Gutters
Schools
- Naomi Press Elementary School
- Johnson Middle School
- Mckinneyno High School
Utilities
- Central Heating and Cooling System
- Heating System Uses Natural Gas
- Municipal Utilities District
- High Speed Internet
- Cable TV Available
Community Details
- Association fees include maintenance structure
- Ccmc HOA, Phone Number (469) 246-3502
- Trinity Falls Planning Unit 1 Ph 2B Subdivision
- Mandatory home owners association
Listing and Financial Details
- Legal Lot and Block 10 / G
- Assessor Parcel Number R1074500G01001
- $4,706 per year unexempt tax
Ownership History
Purchase Details
Purchase Details
Home Financials for this Owner
Home Financials are based on the most recent Mortgage that was taken out on this home.Purchase Details
Home Financials for this Owner
Home Financials are based on the most recent Mortgage that was taken out on this home.Similar Homes in McKinney, TX
Home Values in the Area
Average Home Value in this Area
Purchase History
| Date | Type | Sale Price | Title Company |
|---|---|---|---|
| Interfamily Deed Transfer | -- | None Available | |
| Vendors Lien | -- | Kane Title Llc | |
| Vendors Lien | -- | None Available |
Mortgage History
| Date | Status | Loan Amount | Loan Type |
|---|---|---|---|
| Open | $97,500 | New Conventional | |
| Previous Owner | $295,939 | FHA | |
| Previous Owner | $289,235 | FHA |
Property History
| Date | Event | Price | Change | Sq Ft Price |
|---|---|---|---|---|
| 07/03/2025 07/03/25 | For Sale | $415,000 | +38.4% | $240 / Sq Ft |
| 09/25/2020 09/25/20 | Sold | -- | -- | -- |
| 08/28/2020 08/28/20 | Pending | -- | -- | -- |
| 08/18/2020 08/18/20 | Price Changed | $299,900 | -1.3% | $173 / Sq Ft |
| 07/19/2020 07/19/20 | Price Changed | $304,000 | -0.9% | $176 / Sq Ft |
| 06/25/2020 06/25/20 | Price Changed | $306,900 | -1.0% | $177 / Sq Ft |
| 06/11/2020 06/11/20 | For Sale | $309,900 | -- | $179 / Sq Ft |
Tax History Compared to Growth
Tax History
| Year | Tax Paid | Tax Assessment Tax Assessment Total Assessment is a certain percentage of the fair market value that is determined by local assessors to be the total taxable value of land and additions on the property. | Land | Improvement |
|---|---|---|---|---|
| 2023 | $2,102 | $170,823 | $62,500 | $169,052 |
| 2022 | $3,984 | $155,294 | $52,500 | $141,756 |
| 2021 | $3,750 | $144,144 | $42,500 | $101,644 |
| 2020 | $7,173 | $256,684 | $70,000 | $186,684 |
| 2019 | $7,828 | $269,755 | $70,000 | $199,755 |
| 2018 | $5,090 | $269,025 | $70,000 | $199,025 |
| 2017 | $1,046 | $55,300 | $55,300 | $0 |
| 2016 | $1,207 | $63,200 | $63,200 | $0 |
Agents Affiliated with this Home
-
Lisa Allen

Seller's Agent in 2025
Lisa Allen
Keller Williams Realty Allen
(214) 793-7889
3 in this area
144 Total Sales
-
Brian Kapprel
B
Seller's Agent in 2020
Brian Kapprel
Fathom Realty
1 in this area
14 Total Sales
Map
Source: North Texas Real Estate Information Systems (NTREIS)
MLS Number: 14356342
APN: R-10745-00G-0100-1
- 7500 Guadalupe Way
- 7505 Comal River Trace
- 7521 Comal River Trace
- 7500 W Fork Ln
- 7600 W Fork Ln
- 7417 E Fork Ln
- 7428 E Fork Ln
- 7717 Lake Worth Cove
- 1417 Madrid Falls Dr
- 7400 E Fork Ln
- 7721 Lake Worth Cove
- 7520 Paramount Dr
- 1008 Cason Falls Rd
- 7809 Caddo Cove
- 917 Navasota Trail
- 7804 Caddo Cove
- 1417 Grapevine Cove
- 1808 Wagner Dr
- 1029 Spring Falls Dr
- 1016 Spring Falls Dr
