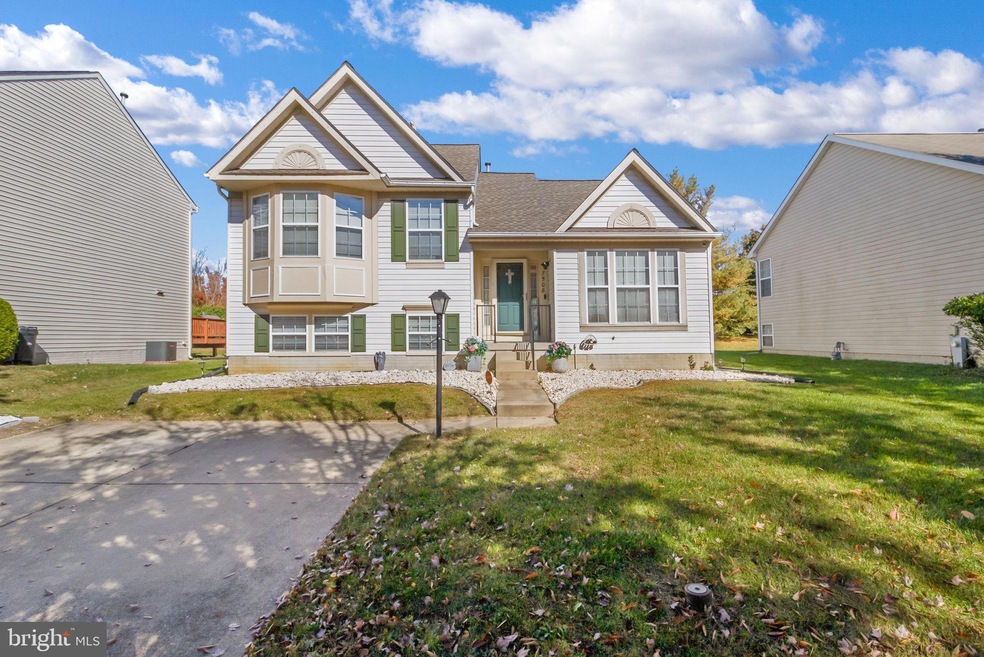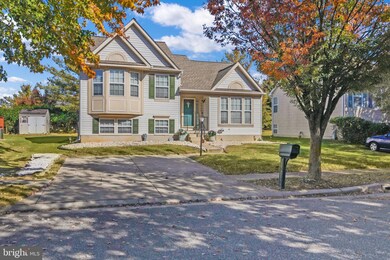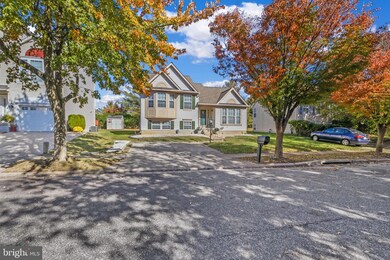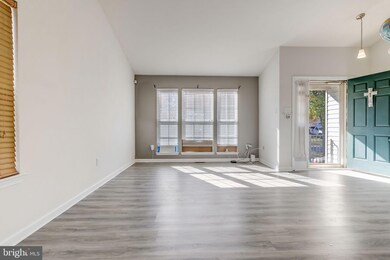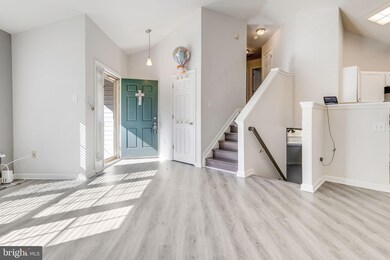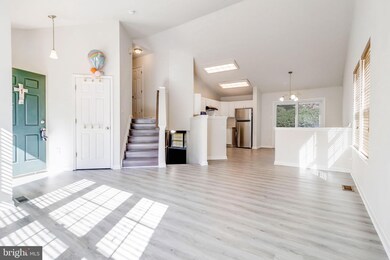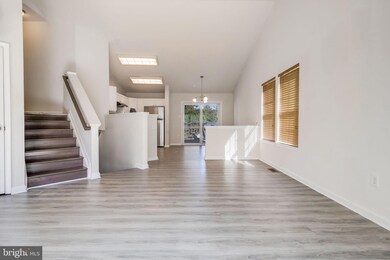
7508 Heatherfield Dr Windsor Mill, MD 21244
Milford Mill NeighborhoodHighlights
- Open Floorplan
- Walk-In Closet
- Walk-in Shower
- Colonial Architecture
- Central Air
- Property is in very good condition
About This Home
As of November 2024Priced right and ready to go. If you act fast, you could be in for Thanksgiving!
Last Agent to Sell the Property
RE/MAX Professionals License #81012 Listed on: 10/29/2024

Home Details
Home Type
- Single Family
Est. Annual Taxes
- $3,264
Year Built
- Built in 1996
Lot Details
- 6,379 Sq Ft Lot
- Property is in very good condition
HOA Fees
- $18 Monthly HOA Fees
Home Design
- Colonial Architecture
Interior Spaces
- 1,894 Sq Ft Home
- Property has 2 Levels
- Open Floorplan
- Dining Area
Kitchen
- Electric Oven or Range
- Built-In Microwave
- Ice Maker
- Dishwasher
- Disposal
Bedrooms and Bathrooms
- Walk-In Closet
- Walk-in Shower
Laundry
- Laundry on lower level
- Dryer
- Washer
Finished Basement
- Heated Basement
- Basement Fills Entire Space Under The House
- Connecting Stairway
- Basement Windows
Parking
- 2 Parking Spaces
- 2 Driveway Spaces
Utilities
- Central Air
- Heat Pump System
- Vented Exhaust Fan
- Natural Gas Water Heater
- Phone Available
- Cable TV Available
Community Details
- Claybrooke HOA (C/O) Tidewater Mgt. Co.) HOA
- Claybrooke Subdivision
- Property Manager
Listing and Financial Details
- Tax Lot 74
- Assessor Parcel Number 04022200024246
Ownership History
Purchase Details
Purchase Details
Home Financials for this Owner
Home Financials are based on the most recent Mortgage that was taken out on this home.Purchase Details
Home Financials for this Owner
Home Financials are based on the most recent Mortgage that was taken out on this home.Purchase Details
Purchase Details
Similar Homes in the area
Home Values in the Area
Average Home Value in this Area
Purchase History
| Date | Type | Sale Price | Title Company |
|---|---|---|---|
| Deed | -- | None Listed On Document | |
| Deed | -- | None Listed On Document | |
| Warranty Deed | $400,000 | Universal Title | |
| Warranty Deed | $400,000 | Universal Title | |
| Warranty Deed | $369,000 | Universal Title | |
| Deed | $165,000 | -- | |
| Deed | $145,920 | -- |
Mortgage History
| Date | Status | Loan Amount | Loan Type |
|---|---|---|---|
| Previous Owner | $70,000 | Credit Line Revolving | |
| Previous Owner | $70,000 | Credit Line Revolving | |
| Previous Owner | $154,500 | Stand Alone Second |
Property History
| Date | Event | Price | Change | Sq Ft Price |
|---|---|---|---|---|
| 11/15/2024 11/15/24 | Sold | $400,000 | 0.0% | $211 / Sq Ft |
| 11/05/2024 11/05/24 | Pending | -- | -- | -- |
| 10/29/2024 10/29/24 | For Sale | $399,900 | -5.9% | $211 / Sq Ft |
| 10/17/2024 10/17/24 | Sold | $425,000 | +1.2% | $224 / Sq Ft |
| 09/21/2024 09/21/24 | Pending | -- | -- | -- |
| 09/16/2024 09/16/24 | For Sale | $420,000 | +13.5% | $222 / Sq Ft |
| 05/31/2022 05/31/22 | Sold | $369,900 | +5.7% | $195 / Sq Ft |
| 05/10/2022 05/10/22 | For Sale | $350,000 | -5.4% | $185 / Sq Ft |
| 05/09/2022 05/09/22 | Off Market | $369,900 | -- | -- |
| 05/09/2022 05/09/22 | Pending | -- | -- | -- |
| 05/05/2022 05/05/22 | For Sale | $350,000 | -- | $185 / Sq Ft |
Tax History Compared to Growth
Tax History
| Year | Tax Paid | Tax Assessment Tax Assessment Total Assessment is a certain percentage of the fair market value that is determined by local assessors to be the total taxable value of land and additions on the property. | Land | Improvement |
|---|---|---|---|---|
| 2025 | $4,199 | $306,167 | -- | -- |
| 2024 | $4,199 | $280,000 | $80,000 | $200,000 |
| 2023 | $2,029 | $269,300 | $0 | $0 |
| 2022 | $3,993 | $258,600 | $0 | $0 |
| 2021 | $3,577 | $247,900 | $80,000 | $167,900 |
| 2020 | $2,992 | $246,900 | $0 | $0 |
| 2019 | $2,980 | $245,900 | $0 | $0 |
| 2018 | $3,532 | $244,900 | $80,000 | $164,900 |
| 2017 | $3,189 | $227,233 | $0 | $0 |
| 2016 | $2,926 | $209,567 | $0 | $0 |
| 2015 | $2,926 | $191,900 | $0 | $0 |
| 2014 | $2,926 | $191,900 | $0 | $0 |
Agents Affiliated with this Home
-
Douglas Nembhard

Seller's Agent in 2024
Douglas Nembhard
RE/MAX
(240) 560-8720
1 in this area
36 Total Sales
-
JAGAN LALMANSINGH

Seller's Agent in 2024
JAGAN LALMANSINGH
Realty One Group Performance, LLC
(443) 834-4642
2 in this area
12 Total Sales
-
Anne Henslee

Buyer's Agent in 2024
Anne Henslee
Cummings & Co Realtors
(410) 967-2652
1 in this area
114 Total Sales
-
Kassim Allibalogun

Buyer's Agent in 2024
Kassim Allibalogun
Cummings & Co Realtors
(443) 629-9648
1 in this area
14 Total Sales
-
Eric Black

Seller's Agent in 2022
Eric Black
Creig Northrop Team of Long & Foster
(410) 531-0321
3 in this area
271 Total Sales
-
Julie Singer

Seller Co-Listing Agent in 2022
Julie Singer
Creig Northrop Team of Long & Foster
(410) 303-3281
1 in this area
250 Total Sales
Map
Source: Bright MLS
MLS Number: MDBC2111130
APN: 02-2200024246
- 7522 Haystack Dr
- 2607 Claybrooke Dr
- 2704 Gresham Way Unit 303
- 2610 Hallam Ct
- 2616 Camberwell Ct
- 7304 Hitchcock Ln
- 7206 Bogley Rd Unit 102
- 7205 Bogley Rd Unit 202
- 7201 Bogley Rd Unit 203
- 7508 Roxy Dr
- 7906 Montwood Rd
- 7128 Bexhill Rd
- 3407 Gaither Rd
- 3100 Minna Ct
- 7229 Croydon Rd
- 3508 Joann Dr
- 10 Middleview Ct
- 7215 Croydon Rd
- 23 Middleview Ct
- 3406 Croydon Rd
