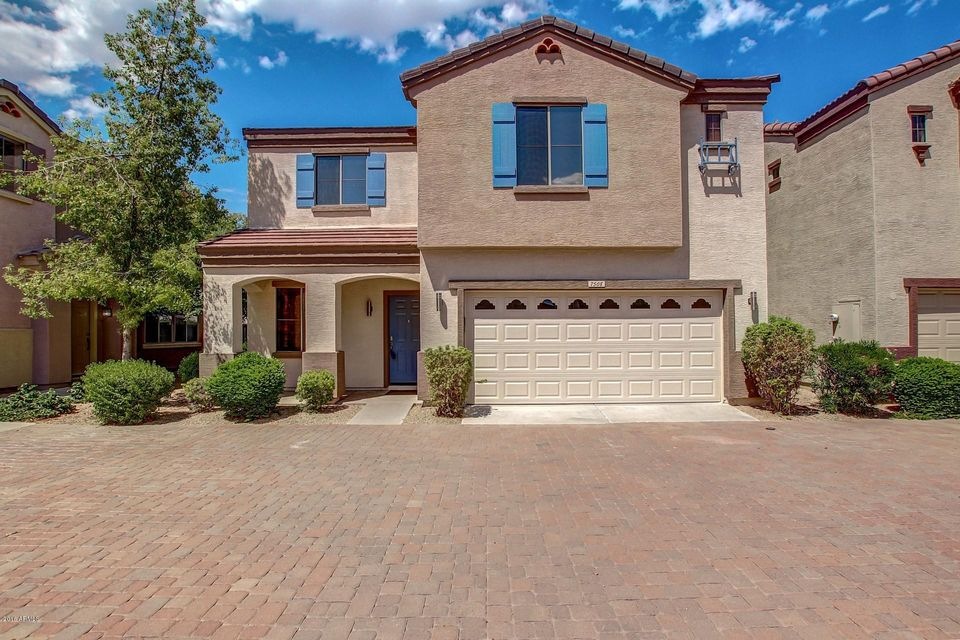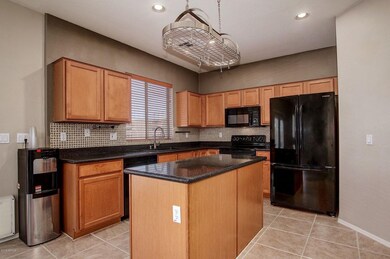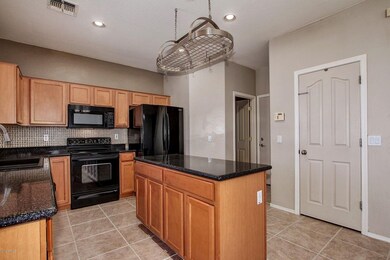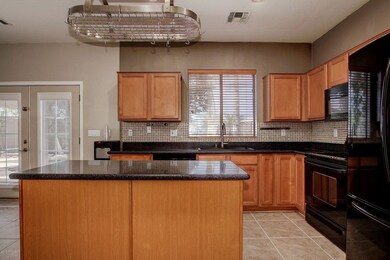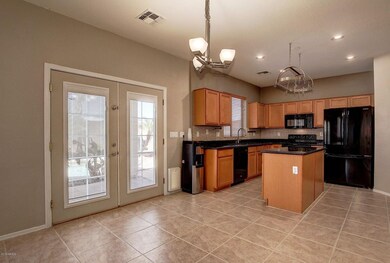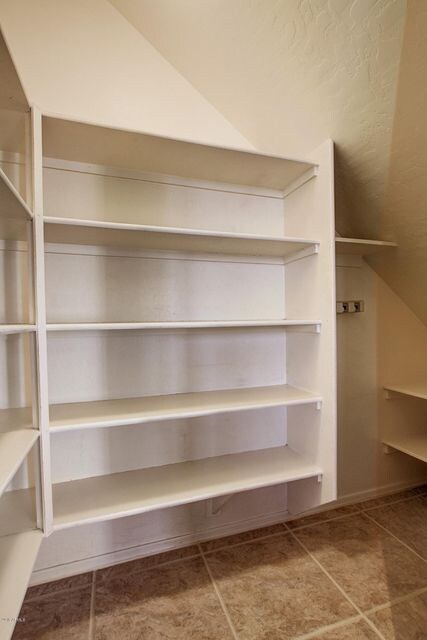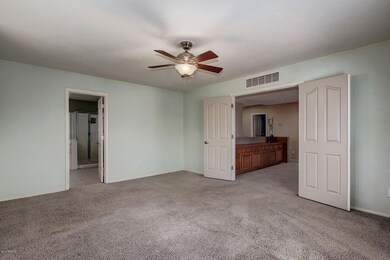
7508 S 13th Place Phoenix, AZ 85042
South Mountain NeighborhoodAbout This Home
As of May 2018Updated home in gated community of Heather Grove. Open floor plan with great flow from room to room is perfect for entertaining and relaxing. Chef’s kitchen includes upgraded cabinetry, slab granite counter tops, designer tile backsplash, black appliances and a large walk-in pantry. Newly remodeled bathroom with espresso cabinetry and glass tile. Master bath has separate soaking tub and shower, and large walk-in with custom built-ins. Living room, family room and oversized loft area with built-in cabinets give you plenty of space for family and friends. Resort style backyard with pool, water-feature and mature landscaping round out this remarkable home. This non-smoking home is meticulously maintained, is close to South Mountain and is a must see.
Home Details
Home Type
Single Family
Est. Annual Taxes
$2,025
Year Built
2003
Lot Details
0
Parking
2
Listing Details
- Cross Street: Baseline and 7th Street
- Legal Info Range: 3E
- Property Type: Residential
- HOA #2: N
- Association Fees Land Lease Fee: N
- Recreation Center Fee 2: N
- Recreation Center Fee: N
- Total Monthly Fee Equivalent: 111.67
- Basement: N
- Parking Spaces Total Covered Spaces: 2.0
- Separate Den Office Sep Den Office: N
- Year Built: 2003
- Tax Year: 2015
- Directions: From 7th Street east on Baseline to 14th Street. Enter at the gate and go north to Dunbar. Left (or west) on Dunbar to 13th Place. South on 13th to home on west side of street.
- Property Sub Type: Single Family - Detached
- Lot Size Acres: 0.07
- Co List Office Mls Id: lyon19
- Co List Office Phone: 480-287-5200
- Subdivision Name: HEATHER GROVE
- Architectural Style: Contemporary
- Property Attached Yn: No
- ResoBuildingAreaSource: Assessor
- Association Fees:HOA Fee2: 335.0
- Windows:Dual Pane: Yes
- Cooling:Ceiling Fan(s): Yes
- Laundry:Washer Included: Yes
- Laundry:Dryer Included: Yes
- Technology:Cable TV Avail: Yes
- Special Features: None
Interior Features
- Flooring: Carpet, Tile
- Spa Features: None
- Possible Bedrooms: 4
- Total Bedrooms: 3
- Fireplace Features: Fire Pit
- Fireplace: Yes
- Interior Amenities: Upstairs, Walk-In Closet(s), 9+ Flat Ceilings, Kitchen Island, Full Bth Master Bdrm, Separate Shwr & Tub, Granite Counters
- Living Area: 1947.0
- Stories: 2
- Window Features: Double Pane Windows
- Kitchen Features:RangeOven Elec: Yes
- Kitchen Features:Dishwasher2: Yes
- Kitchen Features:Built-in Microwave: Yes
- Community Features:Gated Community2: Yes
- Kitchen Features:Granite Countertops: Yes
- Kitchen Features:Kitchen Island: Yes
- Kitchen Features:Disposal2: Yes
- Kitchen Features:Refrigerator2: Yes
- Other Rooms:Great Room: Yes
- Other Rooms:Family Room: Yes
- Community Features:Children_squote_s Playgrnd: Yes
- Kitchen Features:Walk-in Pantry: Yes
- Other Rooms:Loft: Yes
- Fireplace:Firepit: Yes
Exterior Features
- Fencing: Block
- Exterior Features: Covered Patio(s), Patio
- Lot Features: Sprinklers In Rear, Sprinklers In Front, Desert Back, Desert Front, Auto Timer H2O Front, Auto Timer H2O Back
- Pool Features: Private
- Disclosures: Agency Discl Req, Seller Discl Avail
- Construction Type: Painted, Stucco, Frame - Wood
- Roof: Tile
- Construction:Frame - Wood: Yes
- Exterior Features:Covered Patio(s): Yes
- Exterior Features:Patio: Yes
Garage/Parking
- Total Covered Spaces: 2.0
- Parking Features: Attch'd Gar Cabinets, Dir Entry frm Garage, Electric Door Opener
- Attached Garage: No
- Garage Spaces: 2.0
- Parking Features:Dir Entry frm Garage: Yes
- Parking Features:Electric Door Opener: Yes
- Parking Features:Attch_squote_d Gar Cabinets: Yes
Utilities
- Cooling: Refrigeration, Ceiling Fan(s)
- Heating: Electric
- Laundry Features: Dryer Included, Inside, Washer Included, Upper Level
- Security: Security System Owned, Gated Community
- Water Source: City Water
- Heating:Electric: Yes
Condo/Co-op/Association
- Community Features: Playground
- Amenities: Other
- Association Fee Frequency: Quarterly
- Association Name: Heather Grove
- Phone: 623-974-8585
- Association: Yes
Association/Amenities
- Association Fees:HOA YN2: Y
- Association Fees:HOA Paid Frequency: Quarterly
- Association Fees:HOA Name4: Heather Grove
- Association Fees:HOA Telephone4: 623-974-8585
- Association Fees:PAD Fee YN2: N
- Association Fees:Cap ImprovementImpact Fee: 300.0
- Association Fees:Cap ImprovementImpact Fee _percent_: $
- Association Fee Incl:Common Area Maint3: Yes
- Association Fees:Cap ImprovementImpact Fee 2 _percent_: $
Schools
- Elementary School: Roosevelt Elementary School
- High School: South Mountain High School
- Middle Or Junior School: Greenfield Junior High School
Lot Info
- Land Lease: No
- Lot Size Sq Ft: 3185.0
- Parcel #: 114-21-535
- ResoLotSizeUnits: SquareFeet
Building Info
- Builder Name: Ryland
Tax Info
- Tax Annual Amount: 1509.0
- Tax Book Number: 114.00
- Tax Lot: 9
- Tax Map Number: 21.00
Ownership History
Purchase Details
Home Financials for this Owner
Home Financials are based on the most recent Mortgage that was taken out on this home.Purchase Details
Home Financials for this Owner
Home Financials are based on the most recent Mortgage that was taken out on this home.Purchase Details
Home Financials for this Owner
Home Financials are based on the most recent Mortgage that was taken out on this home.Purchase Details
Home Financials for this Owner
Home Financials are based on the most recent Mortgage that was taken out on this home.Similar Homes in Phoenix, AZ
Home Values in the Area
Average Home Value in this Area
Purchase History
| Date | Type | Sale Price | Title Company |
|---|---|---|---|
| Deed | -- | Driggs Title Agency Inc | |
| Warranty Deed | $230,000 | Driggs Title Agency Inc | |
| Warranty Deed | $201,000 | Equity Title Agency | |
| Interfamily Deed Transfer | -- | Chicago Title | |
| Special Warranty Deed | $146,060 | Transnation Title Insurance | |
| Cash Sale Deed | $110,784 | Transnation Title Insurance |
Mortgage History
| Date | Status | Loan Amount | Loan Type |
|---|---|---|---|
| Open | $8,050 | Stand Alone Second | |
| Open | $225,834 | FHA | |
| Previous Owner | $160,800 | New Conventional | |
| Previous Owner | $73,400 | Stand Alone Second | |
| Previous Owner | $190,550 | New Conventional |
Property History
| Date | Event | Price | Change | Sq Ft Price |
|---|---|---|---|---|
| 05/18/2018 05/18/18 | Sold | $230,000 | 0.0% | $118 / Sq Ft |
| 05/16/2018 05/16/18 | For Sale | $229,900 | 0.0% | $118 / Sq Ft |
| 05/16/2018 05/16/18 | Price Changed | $229,900 | 0.0% | $118 / Sq Ft |
| 04/12/2018 04/12/18 | Pending | -- | -- | -- |
| 04/10/2018 04/10/18 | For Sale | $229,900 | +14.4% | $118 / Sq Ft |
| 10/14/2016 10/14/16 | Sold | $201,000 | -3.8% | $103 / Sq Ft |
| 08/26/2016 08/26/16 | Pending | -- | -- | -- |
| 08/19/2016 08/19/16 | For Sale | $209,000 | -- | $107 / Sq Ft |
Tax History Compared to Growth
Tax History
| Year | Tax Paid | Tax Assessment Tax Assessment Total Assessment is a certain percentage of the fair market value that is determined by local assessors to be the total taxable value of land and additions on the property. | Land | Improvement |
|---|---|---|---|---|
| 2025 | $2,025 | $15,371 | -- | -- |
| 2024 | $1,963 | $14,639 | -- | -- |
| 2023 | $1,963 | $31,350 | $6,270 | $25,080 |
| 2022 | $1,922 | $22,950 | $4,590 | $18,360 |
| 2021 | $1,982 | $21,510 | $4,300 | $17,210 |
| 2020 | $1,958 | $18,920 | $3,780 | $15,140 |
| 2019 | $1,891 | $17,200 | $3,440 | $13,760 |
| 2018 | $1,837 | $17,430 | $3,480 | $13,950 |
| 2017 | $1,712 | $15,500 | $3,100 | $12,400 |
| 2016 | $1,624 | $14,530 | $2,900 | $11,630 |
| 2015 | $1,509 | $11,710 | $2,340 | $9,370 |
Agents Affiliated with this Home
-

Seller's Agent in 2018
Jeff Hale
My Home Group
(602) 380-4400
11 in this area
188 Total Sales
-

Seller Co-Listing Agent in 2018
Craig Allen
My Home Group
(602) 380-4400
9 in this area
118 Total Sales
-

Buyer's Agent in 2018
Monica Moreno
HomeSmart
(623) 670-0004
2 in this area
132 Total Sales
-

Seller's Agent in 2016
Jennifer Cohen
Compass
(602) 363-0266
54 Total Sales
-

Seller Co-Listing Agent in 2016
David Griffin
Compass
(602) 885-5255
51 Total Sales
-

Buyer's Agent in 2016
Teck Teng
Front Line Realty
(480) 213-2230
3 Total Sales
Map
Source: Arizona Regional Multiple Listing Service (ARMLS)
MLS Number: 5486185
APN: 114-21-535
- 7312 S 13th Way
- 7611 S 15th St
- 1506 E Branham Ln
- 1323 E Maldonado Dr
- 1336 E Maldonado Dr
- 6912 S 12th Way
- 1354 E Glass Ln
- 6805 S 14th St
- 1617 E Fremont Rd
- 1438 E Darrel Rd
- 1634 E Harwell Rd
- 909 E Harwell Rd
- 6630 S 11th St Unit 1
- 1718 E Harwell Rd
- 820 E Constance Way
- 852 E Gary Ln
- 1642 E Desert Ln
- 737 E Harwell Rd
- 1440 E Saint Catherine Ave
- 8221 S 9th St
