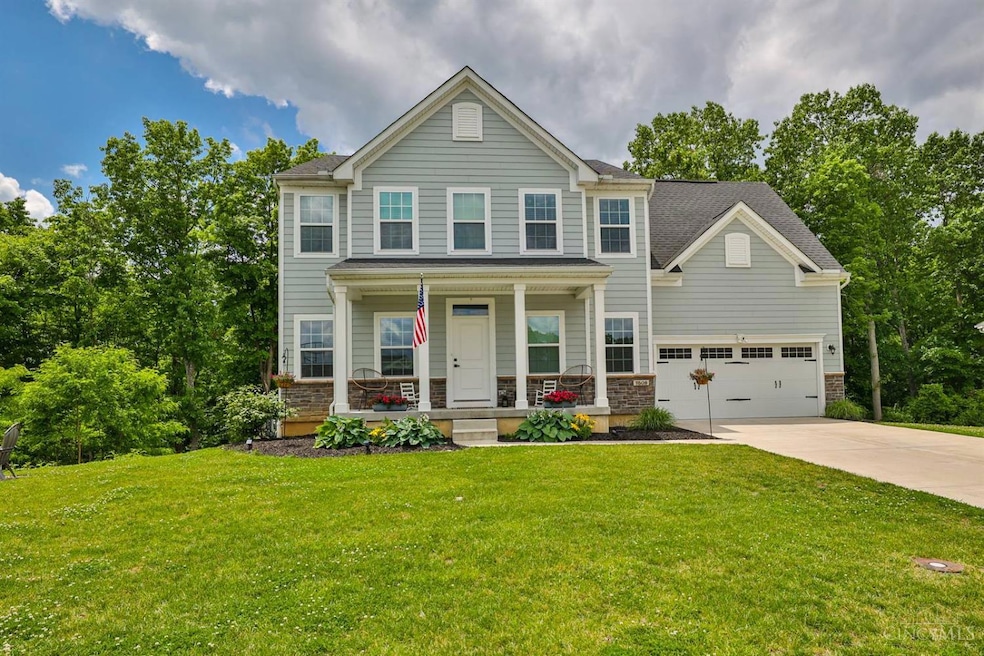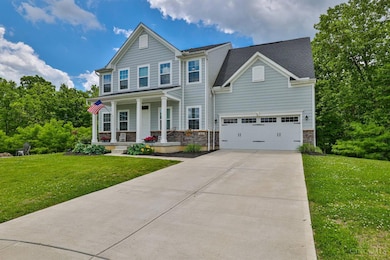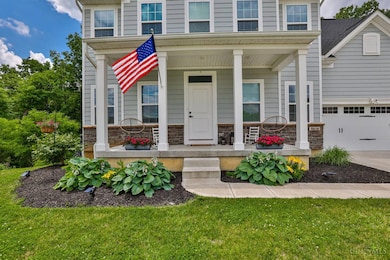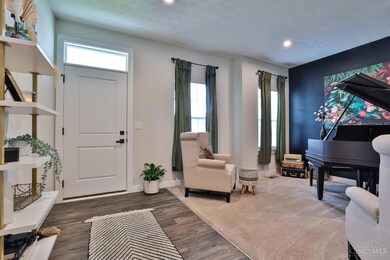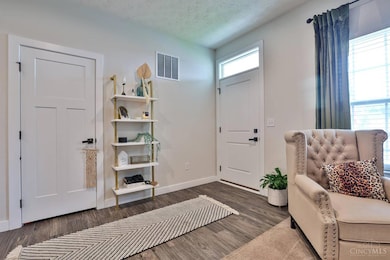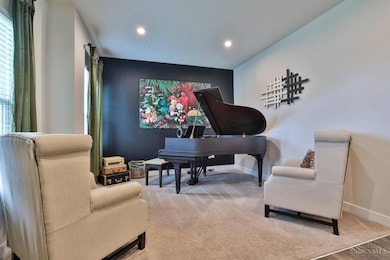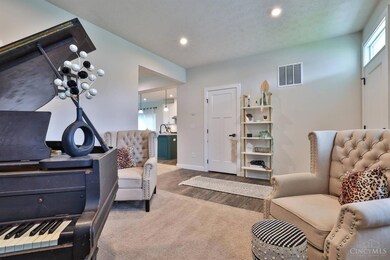
$384,900
- 4 Beds
- 3.5 Baths
- 2,382 Sq Ft
- 10522 Atterbury Dr
- Harrison, OH
Welcome to Your Dream Home - Modern Comfort Meets Community Living. Step into contemporary elegance with this stunning 4-bedroom, 3.5-bath home, built in 2020, perfectly blending modern design, comfort, and functionality, a finished basement with full bathroom. Located in a vibrant community offering resort-style amenities, pool, playground, exercise Room. Ready for your next new home!
Lorri Buckler Coldwell Banker Heritage
