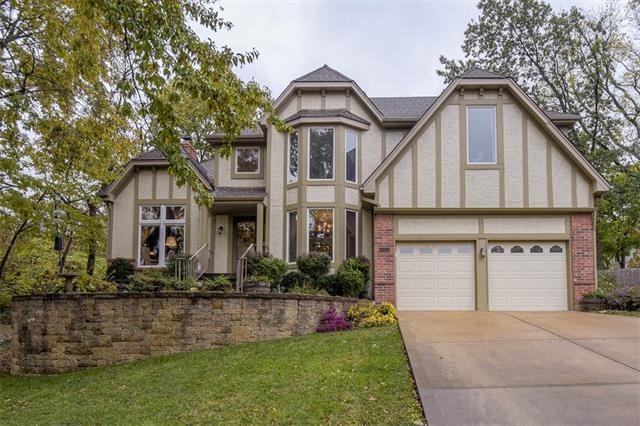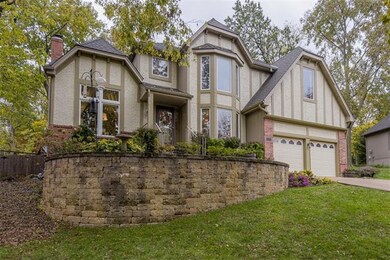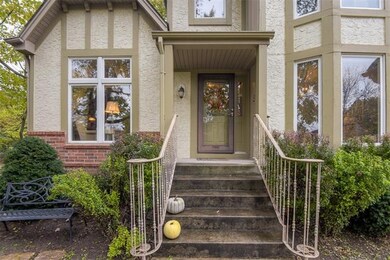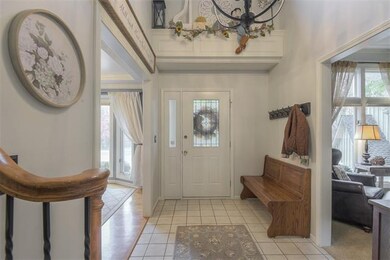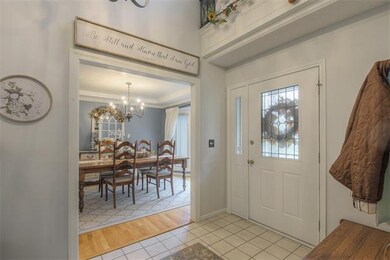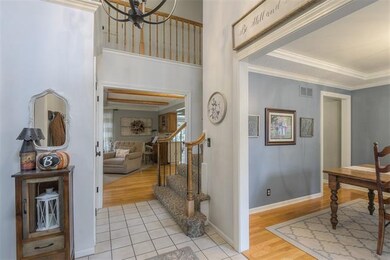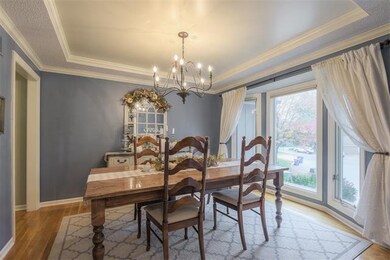
7508 Widmer Rd Shawnee, KS 66216
Highlights
- Wooded Lot
- Vaulted Ceiling
- Wood Flooring
- Mill Creek Elementary School Rated A
- Traditional Architecture
- Sun or Florida Room
About This Home
As of December 2021Welcome to this BREATHTAKING home that will provide a RETREAT to a wide variety of lifestyles! The EXPANSIVE, MODERN and UPDATED KITCHEN creates a perfect environment for the chef to create that culinary masterpiece with friends and family all around, be they in the HEARTH/SUN ROOM, at the bar, or in the living room anchored with a beautiful FIREPLACE. NATURAL LIGHT abounds in this remarkable floor plan. FORMAL DINING is found across from the kitchen for those upcoming holiday celebrations while an expansive study features large windows looking out into the CUL DE SAC to watch the kids bicycle while you work. The MASTER SUITE brings elegance to the second floor with an expansive reading nook. The recently remodeled master bath provides a SPA-LIKE GETAWAY at the end of those busy days for that active family. 3 additional large bedrooms are served by two additional full baths. The basement level is just as generously appointed with a wet bar, media area, and work out room. Just when you thought there could be nothing additional, one steps into the back yard with an outdoor living space set up for entertaining friends and family amidst ORGANIC FLOWER and VEGETABLE GARDENS, a basketball court (tucked away), and children's play areas underneath a CANOPY OF MATURE TREES! Bring any buyer. There is something here for EVERY LIFESTYLE!!
Home Details
Home Type
- Single Family
Est. Annual Taxes
- $4,869
Year Built
- Built in 1988
Lot Details
- 0.37 Acre Lot
- Cul-De-Sac
- Wood Fence
- Wooded Lot
HOA Fees
- $46 Monthly HOA Fees
Parking
- 2 Car Attached Garage
- Front Facing Garage
- Garage Door Opener
Home Design
- Traditional Architecture
- Composition Roof
- Stucco
Interior Spaces
- Wet Bar: Cathedral/Vaulted Ceiling, Hardwood, Shades/Blinds, Carpet, Ceramic Tiles, Solid Surface Counter, Wet Bar, Granite Counters, Pantry, Quartz Counter, Wood Floor, Walk-In Closet(s), Ceiling Fan(s), Shower Only, Shower Over Tub, Double Vanity
- Built-In Features: Cathedral/Vaulted Ceiling, Hardwood, Shades/Blinds, Carpet, Ceramic Tiles, Solid Surface Counter, Wet Bar, Granite Counters, Pantry, Quartz Counter, Wood Floor, Walk-In Closet(s), Ceiling Fan(s), Shower Only, Shower Over Tub, Double Vanity
- Vaulted Ceiling
- Ceiling Fan: Cathedral/Vaulted Ceiling, Hardwood, Shades/Blinds, Carpet, Ceramic Tiles, Solid Surface Counter, Wet Bar, Granite Counters, Pantry, Quartz Counter, Wood Floor, Walk-In Closet(s), Ceiling Fan(s), Shower Only, Shower Over Tub, Double Vanity
- Skylights
- Wood Burning Fireplace
- Thermal Windows
- Shades
- Plantation Shutters
- Drapes & Rods
- Great Room with Fireplace
- Family Room
- Formal Dining Room
- Den
- Sun or Florida Room
- Home Gym
- Fire and Smoke Detector
Kitchen
- Breakfast Room
- Double Oven
- Electric Oven or Range
- Dishwasher
- Stainless Steel Appliances
- Kitchen Island
- Granite Countertops
- Laminate Countertops
- Disposal
Flooring
- Wood
- Wall to Wall Carpet
- Linoleum
- Laminate
- Stone
- Ceramic Tile
- Luxury Vinyl Plank Tile
- Luxury Vinyl Tile
Bedrooms and Bathrooms
- 4 Bedrooms
- Cedar Closet: Cathedral/Vaulted Ceiling, Hardwood, Shades/Blinds, Carpet, Ceramic Tiles, Solid Surface Counter, Wet Bar, Granite Counters, Pantry, Quartz Counter, Wood Floor, Walk-In Closet(s), Ceiling Fan(s), Shower Only, Shower Over Tub, Double Vanity
- Walk-In Closet: Cathedral/Vaulted Ceiling, Hardwood, Shades/Blinds, Carpet, Ceramic Tiles, Solid Surface Counter, Wet Bar, Granite Counters, Pantry, Quartz Counter, Wood Floor, Walk-In Closet(s), Ceiling Fan(s), Shower Only, Shower Over Tub, Double Vanity
- Double Vanity
- Cathedral/Vaulted Ceiling
Laundry
- Laundry Room
- Laundry on main level
Finished Basement
- Basement Fills Entire Space Under The House
- Sub-Basement: Sun Room, Recreation Room
Outdoor Features
- Enclosed patio or porch
- Playground
Schools
- Mill Creek Elementary School
- Sm Northwest High School
Utilities
- Forced Air Heating and Cooling System
Listing and Financial Details
- Assessor Parcel Number IP00300004 0004
Community Details
Overview
- Association fees include curbside recycling, trash pick up
- Ashley Park Subdivision
Recreation
- Community Pool
Ownership History
Purchase Details
Home Financials for this Owner
Home Financials are based on the most recent Mortgage that was taken out on this home.Purchase Details
Home Financials for this Owner
Home Financials are based on the most recent Mortgage that was taken out on this home.Purchase Details
Home Financials for this Owner
Home Financials are based on the most recent Mortgage that was taken out on this home.Similar Homes in Shawnee, KS
Home Values in the Area
Average Home Value in this Area
Purchase History
| Date | Type | Sale Price | Title Company |
|---|---|---|---|
| Warranty Deed | -- | Continental Title Company | |
| Special Warranty Deed | -- | None Available | |
| Warranty Deed | -- | First American Title |
Mortgage History
| Date | Status | Loan Amount | Loan Type |
|---|---|---|---|
| Open | $446,500 | New Conventional | |
| Previous Owner | $324,000 | New Conventional | |
| Previous Owner | $247,995 | New Conventional | |
| Previous Owner | $250,000 | Credit Line Revolving | |
| Previous Owner | $283,000 | New Conventional | |
| Previous Owner | $282,500 | New Conventional | |
| Previous Owner | $275,500 | New Conventional | |
| Previous Owner | $25,000 | Credit Line Revolving |
Property History
| Date | Event | Price | Change | Sq Ft Price |
|---|---|---|---|---|
| 12/09/2021 12/09/21 | Sold | -- | -- | -- |
| 11/06/2021 11/06/21 | Pending | -- | -- | -- |
| 10/26/2021 10/26/21 | For Sale | $410,000 | +41.4% | $111 / Sq Ft |
| 07/30/2014 07/30/14 | Sold | -- | -- | -- |
| 05/31/2014 05/31/14 | Pending | -- | -- | -- |
| 05/29/2014 05/29/14 | For Sale | $290,000 | -- | $103 / Sq Ft |
Tax History Compared to Growth
Tax History
| Year | Tax Paid | Tax Assessment Tax Assessment Total Assessment is a certain percentage of the fair market value that is determined by local assessors to be the total taxable value of land and additions on the property. | Land | Improvement |
|---|---|---|---|---|
| 2024 | $6,921 | $62,342 | $10,401 | $51,941 |
| 2023 | $7,112 | $63,227 | $8,666 | $54,561 |
| 2022 | $6,083 | $54,050 | $7,879 | $46,171 |
| 2021 | $4,995 | $42,171 | $7,879 | $34,292 |
| 2020 | $4,869 | $40,699 | $7,879 | $32,820 |
| 2019 | $4,765 | $39,813 | $6,846 | $32,967 |
| 2018 | $4,797 | $39,744 | $6,226 | $33,518 |
| 2017 | $4,654 | $37,375 | $6,226 | $31,149 |
| 2016 | $4,429 | $35,109 | $6,226 | $28,883 |
| 2015 | $4,179 | $33,350 | $6,226 | $27,124 |
| 2013 | -- | $27,209 | $6,226 | $20,983 |
Agents Affiliated with this Home
-
Jim Fussell Realtor
J
Seller's Agent in 2021
Jim Fussell Realtor
KW KANSAS CITY METRO
(816) 401-3716
6 in this area
304 Total Sales
-
Allison Rank

Buyer's Agent in 2021
Allison Rank
ReeceNichols - Country Club Plaza
(913) 229-4050
5 in this area
262 Total Sales
-
Cory Stewart

Seller's Agent in 2014
Cory Stewart
Weichert, Realtors Welch & Com
(913) 285-8329
2 in this area
62 Total Sales
-
Jennifer Rich

Seller Co-Listing Agent in 2014
Jennifer Rich
Weichert, Realtors Welch & Com
(913) 285-8329
112 Total Sales
-
Stacy Cohen
S
Buyer's Agent in 2014
Stacy Cohen
Compass Realty Group
(816) 729-7214
4 in this area
111 Total Sales
Map
Source: Heartland MLS
MLS Number: 2352491
APN: IP00300004-0004
- 7809 Rene St
- 7325 Oakview St
- 7415 Constance St
- 7710 Noland Rd
- 14821 W 74th St
- 14810 W 72nd St
- 8003 Mullen Rd
- 7109 Hauser St
- 13100 W 72nd St
- 12913 W 78th St
- 7115 Richards Dr
- 13700 W 69th Terrace
- 8027 Mullen Rd
- 6919 Albervan St
- 14718 W 70th St
- 14910 Rhodes Cir
- 14801 W 70th St
- 7916 Bradshaw St
- 12811 W 71st St
- 7009 Gillette St
